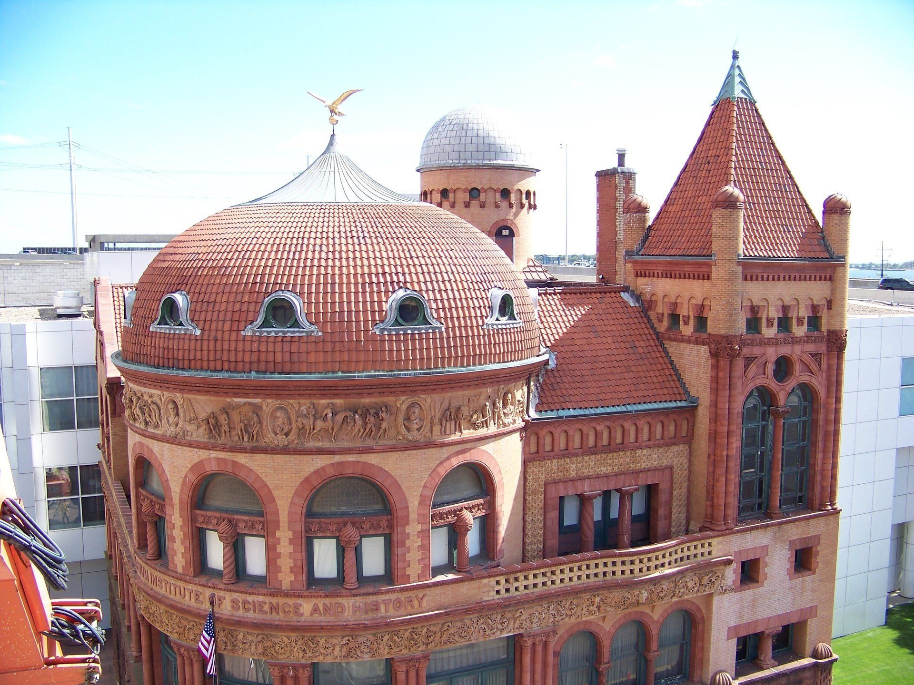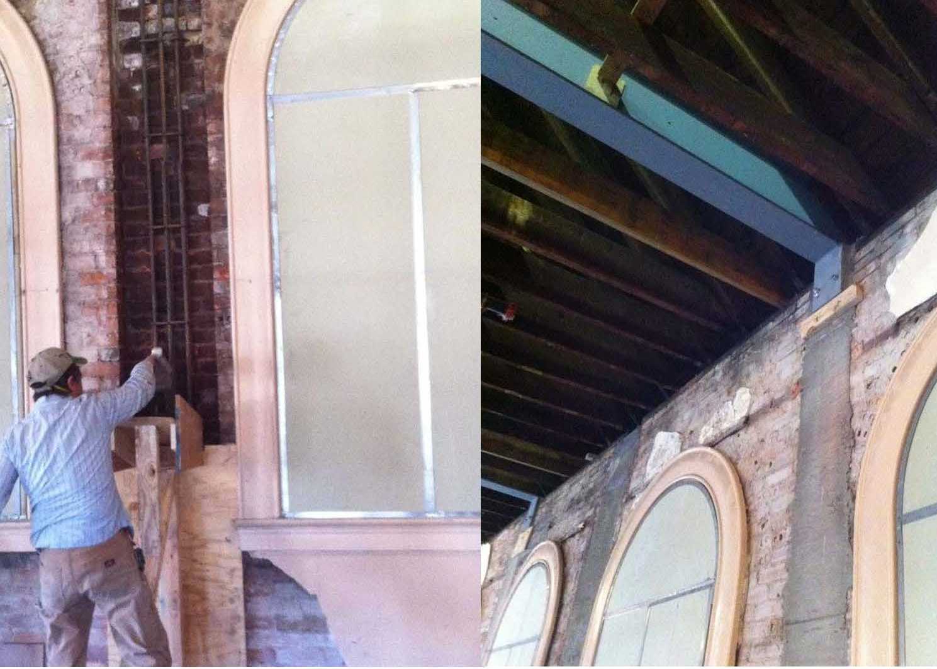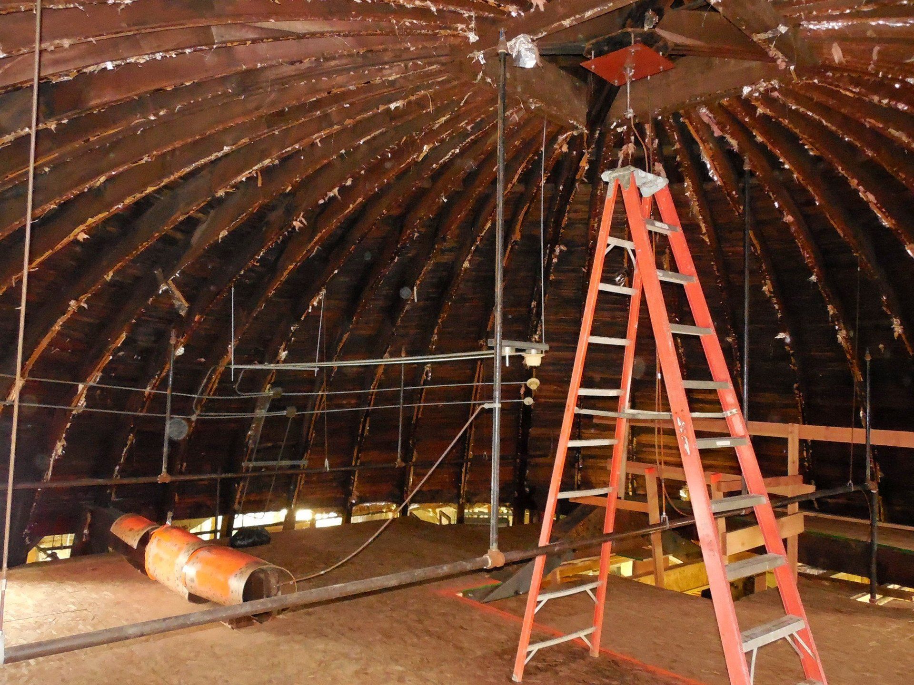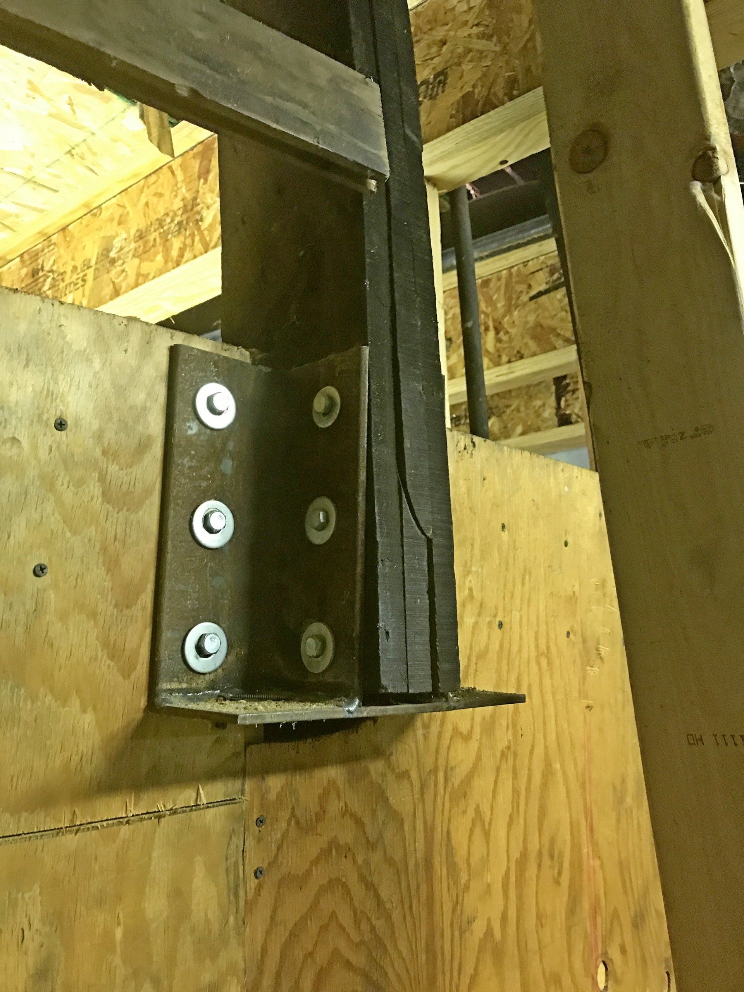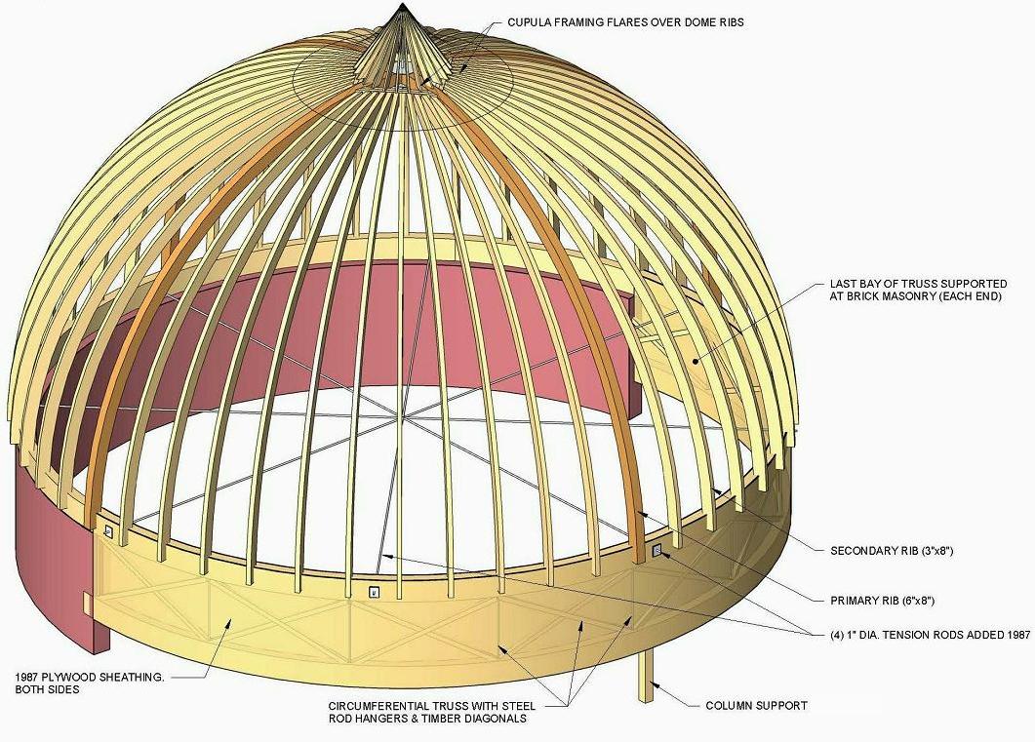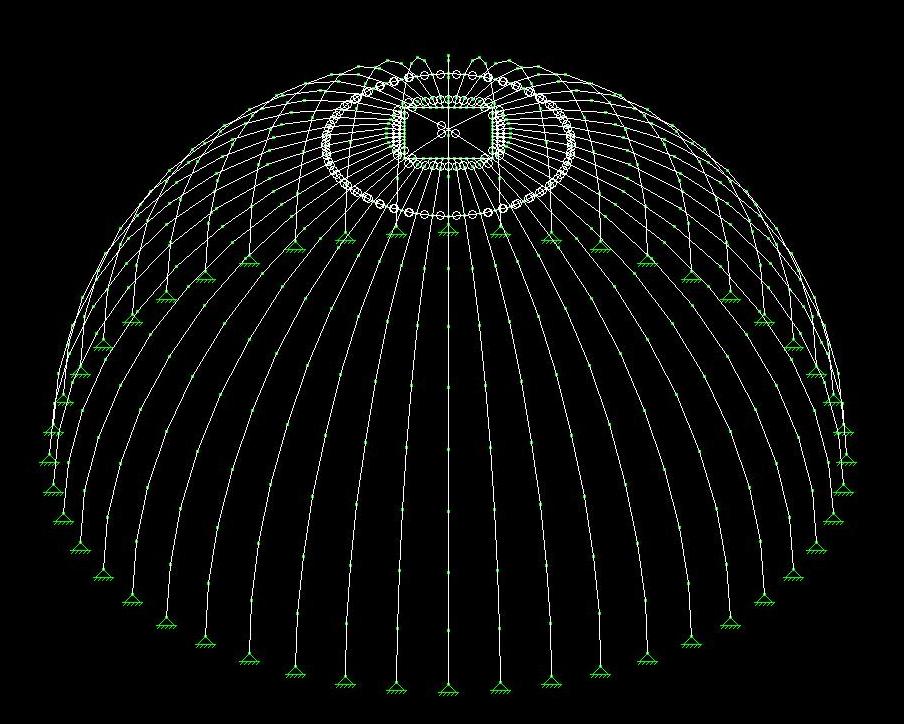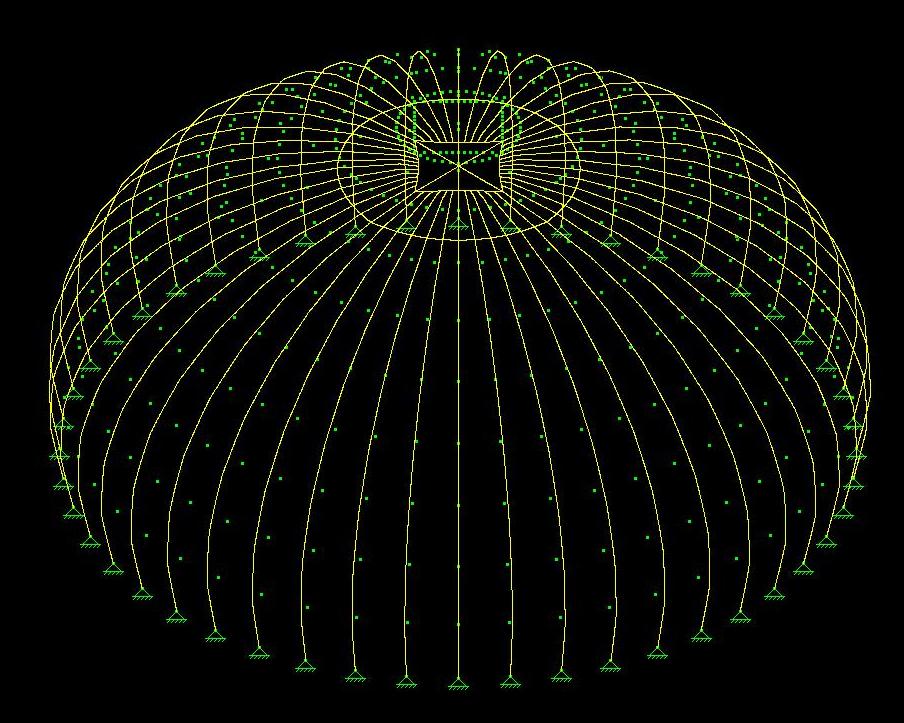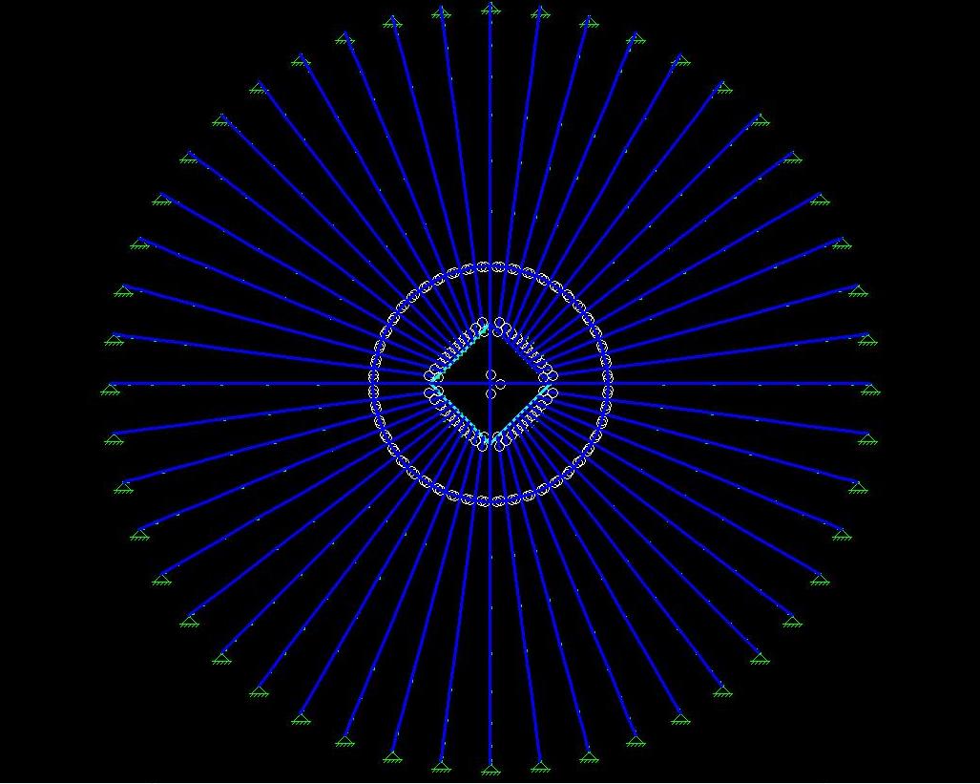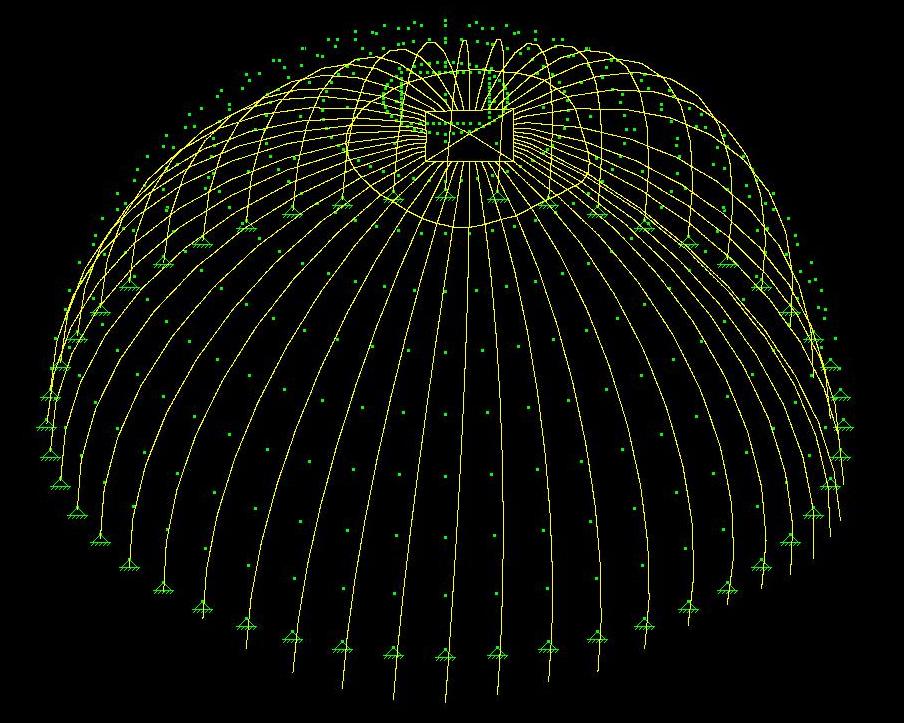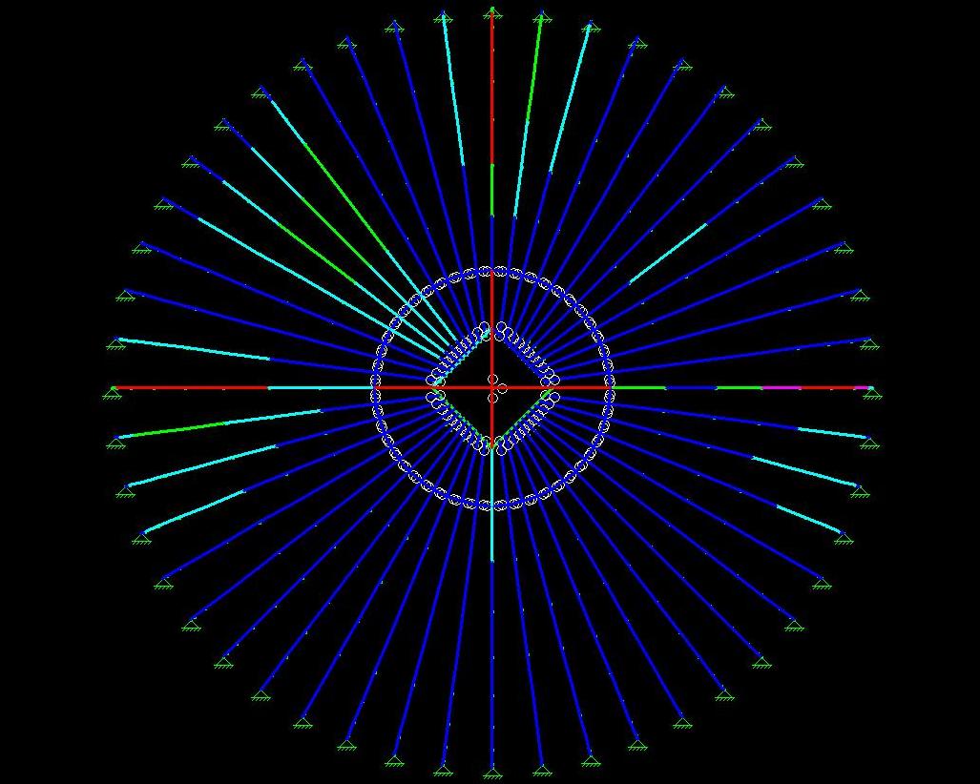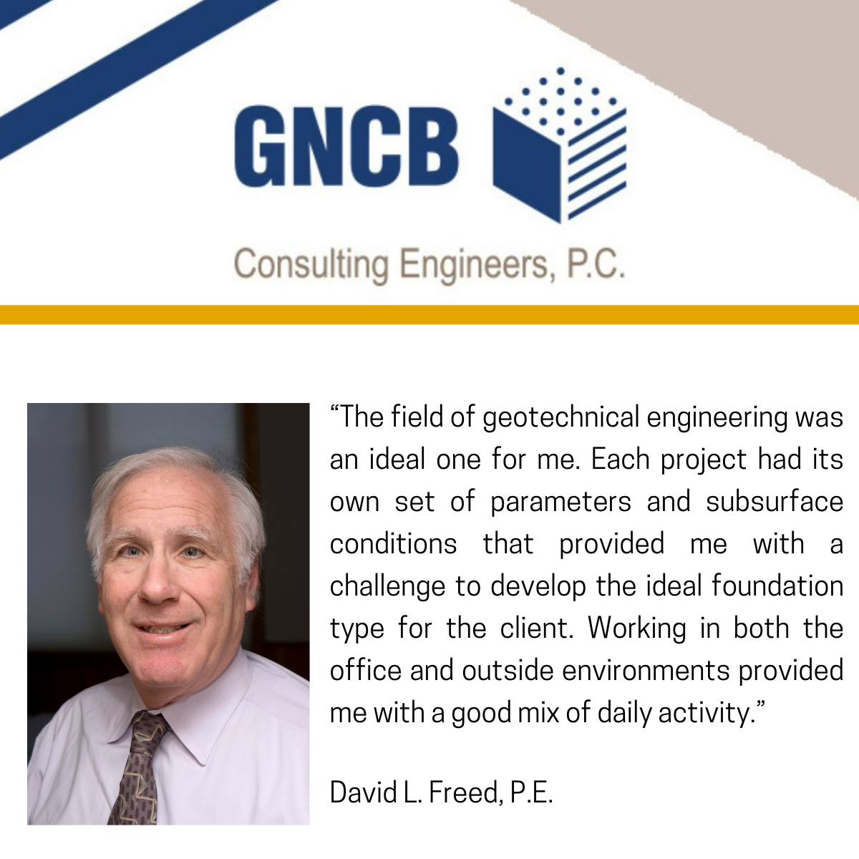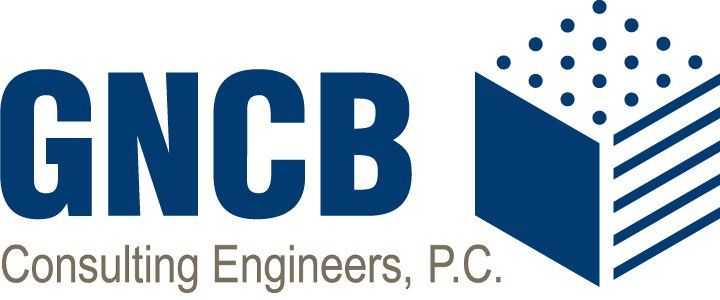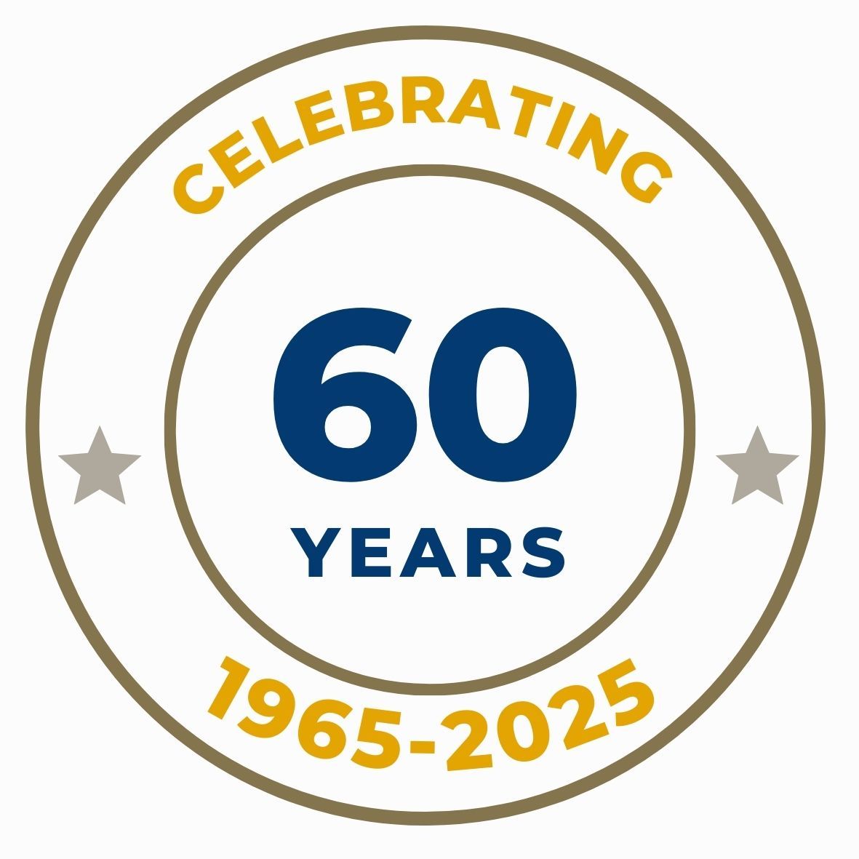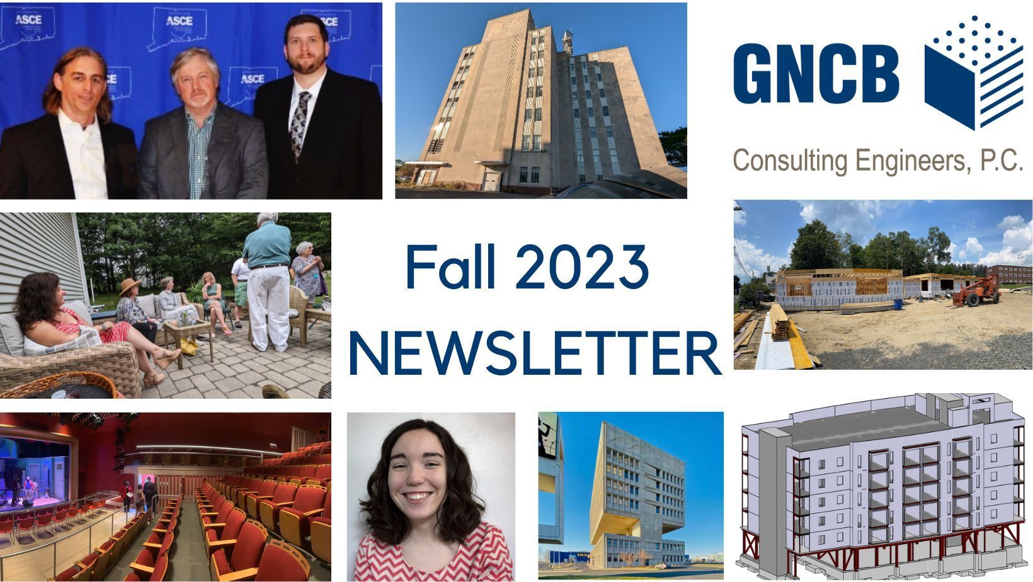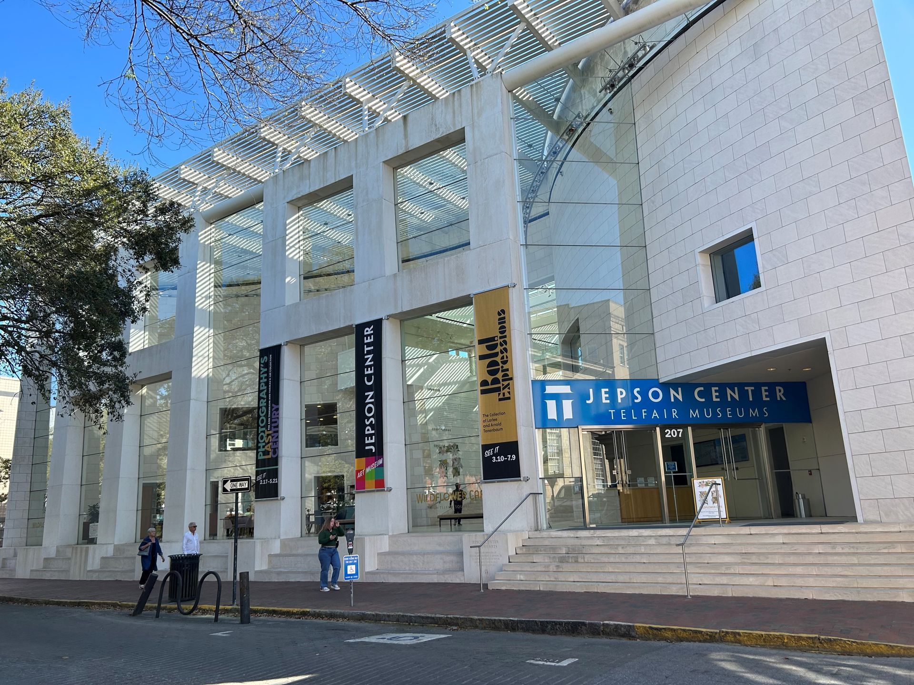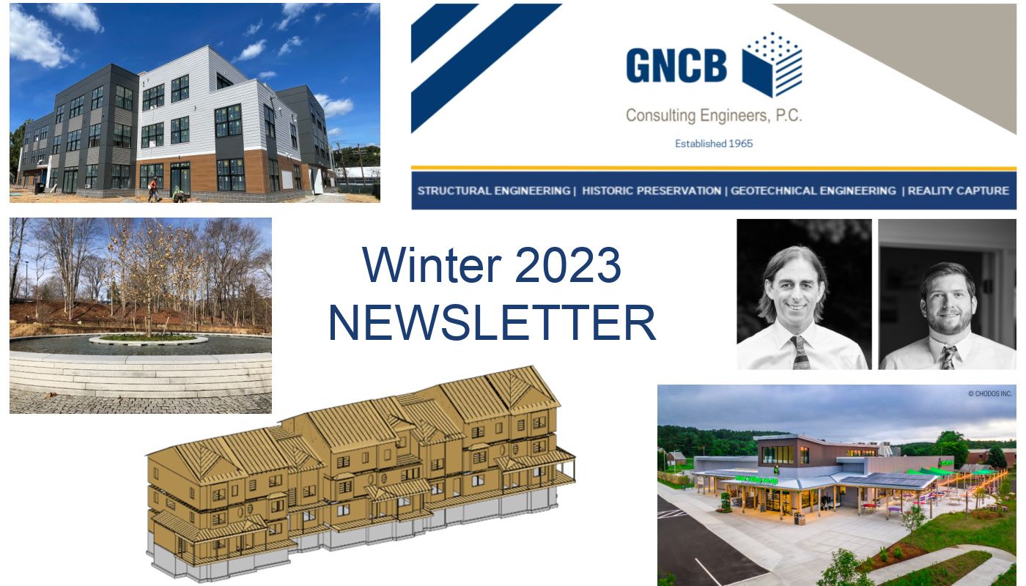Barnum Museum Phase 2 Begins – Dome Investigation and Structural Analysis
Bridgeport, CT
Phase 2 of the Barnum Museum’s stabilization is underway with GNCB’s recent investigation, documentation, and structural analysis of the building’s 40-foot diameter, timber-framed dome. Phase 1 of the project was completed in 2015 and included restoring the east masonry wall of the structure, rehabilitating the east attic and roof framing, and providing a new mechanical platform in the attic for future MEP upgrades.
Building Description and History - The Barnum Museum was elevated from a State Registered Historic Place to a National Registered Historic Place in 1972. It is a prominent contributor to the Bridgeport Downtown South Historic District. The building was constructed in 1893 at P.T. Barnum’s direction and is an eclectic example of Byzantine and Romanesque architecture. It has a full-depth basement, three floors, and an expansive attic space. The structure consists of unreinforced brick masonry bearing walls and wood-framed floors. A mixture of trusses and domes forms the roof and has been extensively modified throughout the Museum’s history.
The Museum is the only remaining museum dedicated to the life of P.T. Barnum, a fact made even more significant with the closure of the Ringling Brothers and Barnum & Bailey Circus in May 2017. It has suffered from the impact of various natural disasters in recent years including an EF1 tornado in 2010, Hurricane Irene in 2011, and Hurricane Sandy in 2012. Museum programming is currently relocated to the modern People’s United Bank Gallery at the rear of the original building while stabilization efforts are on-going.
Dome Description (See Figure 1 below) – The Dome of the Barnum Museum is 40 feet in diameter and is approximately 18 feet tall. It consists of four primary, 6-inch x 8-inch ribs and forty-four secondary, 3-inch x 8-inch ribs. The ribs are made up of lapped 1x boards curved and tapered to give the dome its shape. The primary ribs support a timber compression ring at the apex of the dome which in turn supports the secondary ribs. There is also a cupola at the dome’s apex which is supported on the primary and secondary ribs.
The Dome itself is supported with a 5-foot deep, circumferential truss which spans 200 degrees around the base to the brick masonry bearing walls at north and west sides of the dome. The truss is composed of steel hanger rods, timber diagonals and top and bottom chords built-up of curved 1x members similar to the Dome’s ribs. The ribs are anchored to the truss with steel angle “boots.” There is a steel support post at the mid-span of the truss down through the third floor, plywood sheathing on both faces of the circumferential truss, and four, 1-inch diameter tension rods at the base of the dome. These were all attempts to stabilize the structure from continuous settlement throughout its lifespan.
Structural Analysis (See Figures 2-6 below) – GNCB analyzed the Barnum Dome using RISA-3D. Dead loads included the self-weight of the structure and the Spanish clay tile roofing system which will be restored in future project phases. GNCB analyzed the dome for environmental loading including wind and snow which have a substantial effect on the performance of dome-shaped structures due to unbalanced conditions and suction. The model was run with and without enforced displacements at the base of the dome. As shown in Figure 5 , the existing deformation significantly increases the stresses in the ribs beyond the framing’s capacity.
Future Work – GNCB is in the process of designing the rehabilitation scheme for the Barnum Museum’s dome. The scheme will stabilize the structure down to the circumferential truss which is currently shored to prevent further distortion. The remainder of the roof and attic structure will be addressed in one more phase of work prior to the full renovation of the building which will support the Museum’s unique new visitor experience as designed by BRC Imagination Arts.
