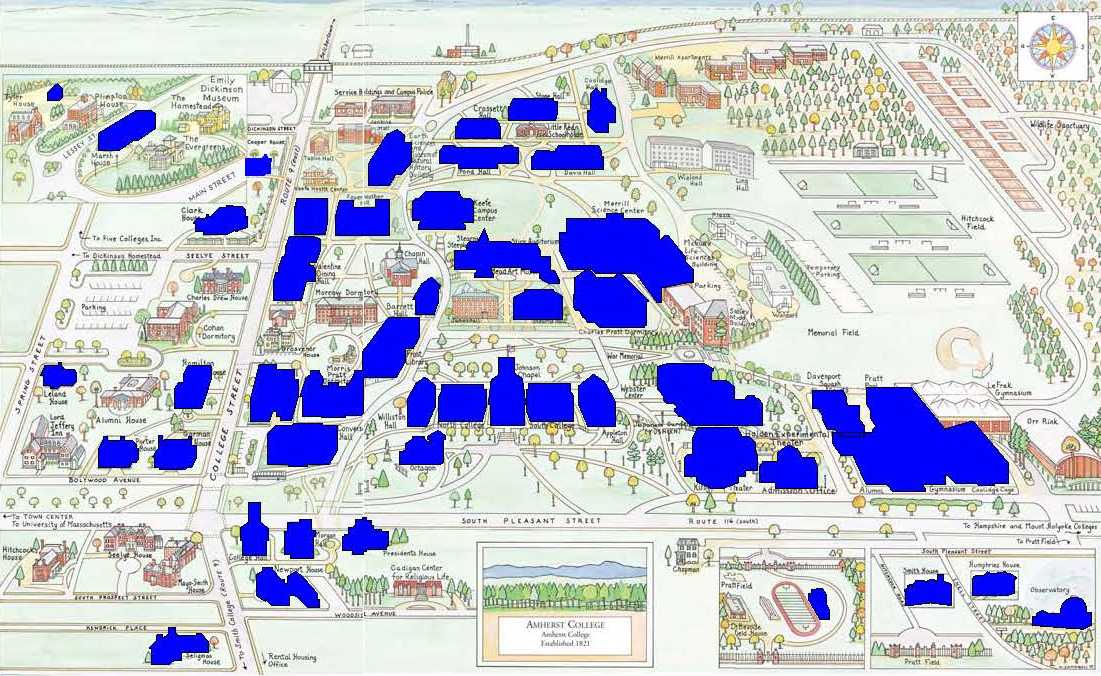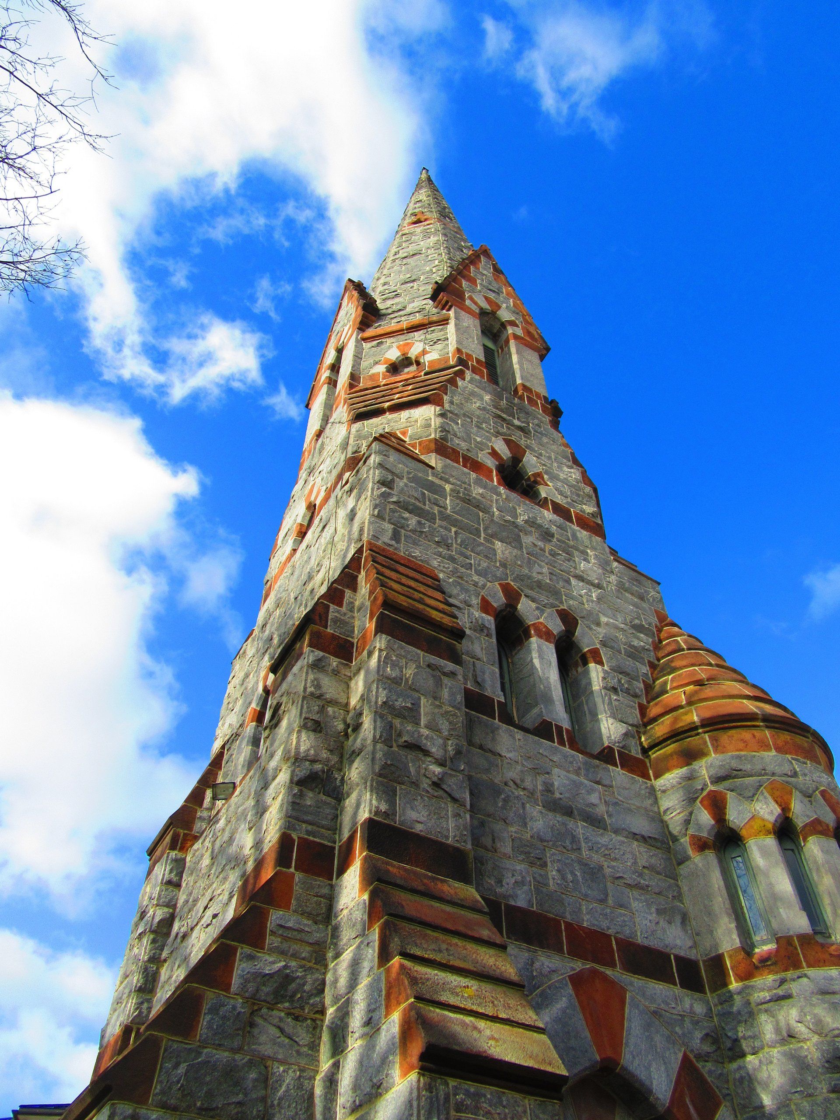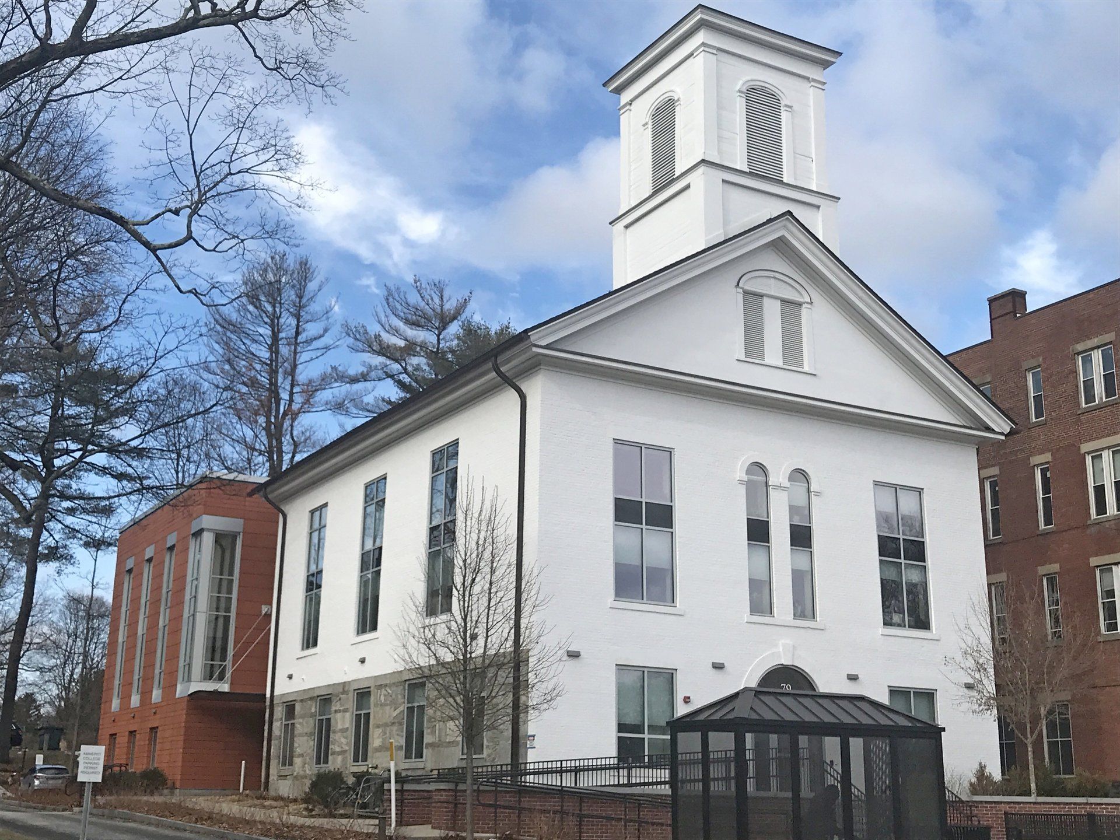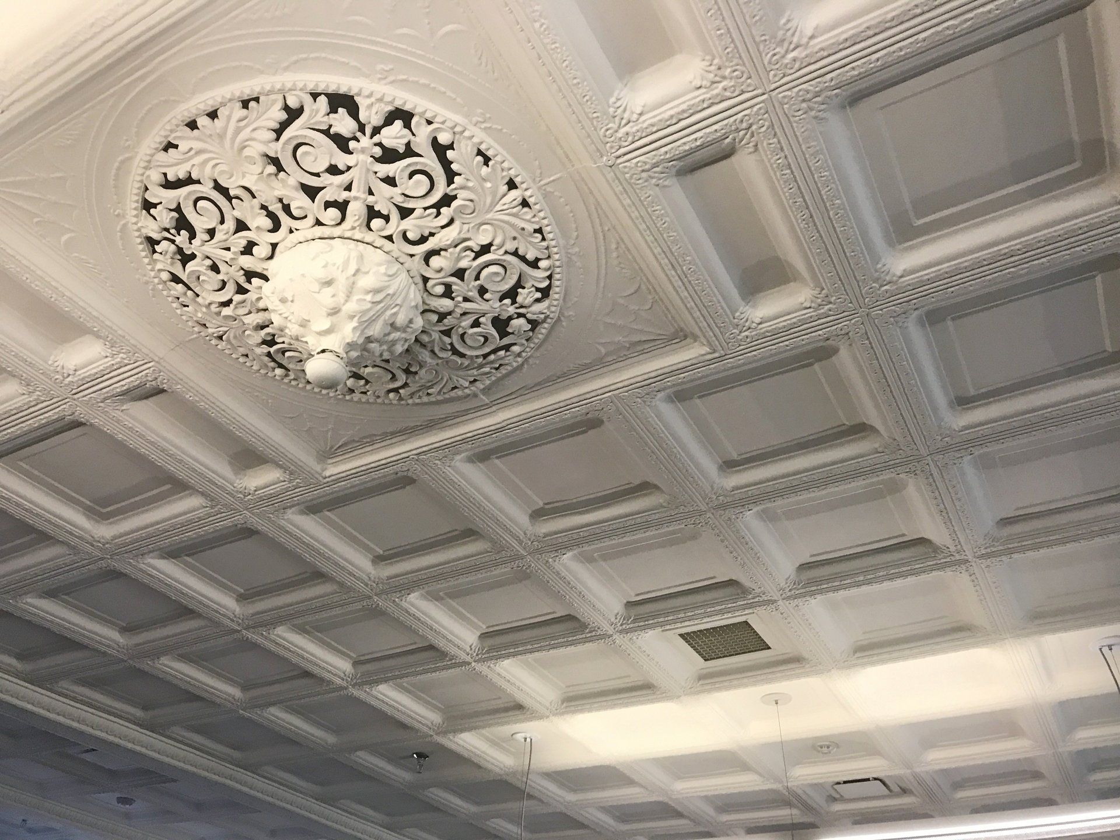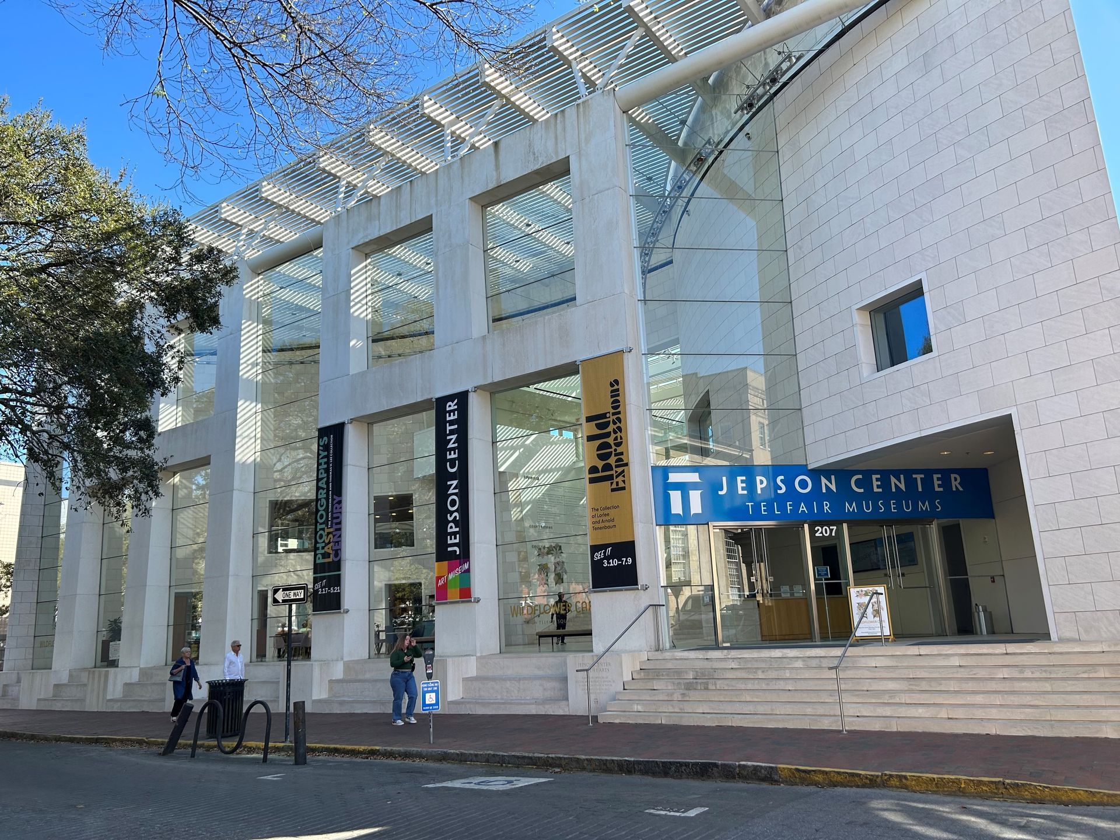GNCB Presents at APTNE 2018 Symposium on Challenges + Opportunities of Working on a College Campus
New Haven, CT
GNCB was delighted to present at the Northeast Chapter of the Association for Preservation Technology’s Annual Symposium on February 2, 2018. This year’s Symposium focused on the Challenges and Opportunities of working on a College Campus. GNCB was invited to present on our 30 years of work with Amherst College providing structural engineering and historic preservation services.
30 Years of Preservation Engineering at Amherst College
Other presentations by professionals and students discussed topics ranging from institutions’ establishment of guidelines in the assessment of historic facilities to case studies on missed and embraced opportunities for balancing preservation with campus growth. This was APTNE’s most well-attended annual symposium yet with 220 attendees.
Amherst College was established in 1821 and is now one of the highest ranked liberal arts colleges in the United States. The oldest structure on campus, Johnson Chapel, dates back to 1827. GNCB’s relationship with Amherst College began in 1986 with an investigation of a plaster ceiling collapse. Since then, our firm has worked on over 75% of the College’s infrastructure. In addition to outlining some of the benefits and challenges to working on a College Campus, GNCB’s presentation included two examples of our work at Amherst.
Stearns Steeple is the last remaining element of Stearns Church which was constructed in 1873 and demolished in 1949. The Steeple now stands at the entrance to the Mead Art Museum which is one of numerous McKim, Mead, and White designs on Amherst’s campus. It is an unreinforced masonry structure with timber floor framing. The masonry consists of a mixture of granite, limestone, and East Long Meadow red sandstone. GNCB was retained in 1992 to stabilize and restore the steeple. Our work included the reinforcement of the Steeple’s timber floors to reestablish their capacity and to provide diaphragm action for the steeple. GNCB also installed supplementary framing to assist with the spire holddown system. The exterior restoration of the Steeple included deep repointing and resetting of loose stones at the spire.
79 South Pleasant Street was an adaptive reuse project completed by Amherst College in 2013. The project included converting the original 1834 First Baptist Church into administrative space for the College as well as building a new rear addition. As structural and preservation engineer on this project, GNCB provided investigation, design, and construction administration services for the stabilization and seismic upgrade of the existing building as well as for the seismically-isolated addition. Work in the existing building included adding floor and roof reinforcing, providing diaphragm ties to the unreinforced masonry walls, underpinning the granite stone foundations, and re-anchoring the historic second floor pressed tin ceiling. The rear addition is a steel-framed structure on reinforced concrete foundations.
79 South Pleasant Street Architect: Kuhn Riddle Architects
