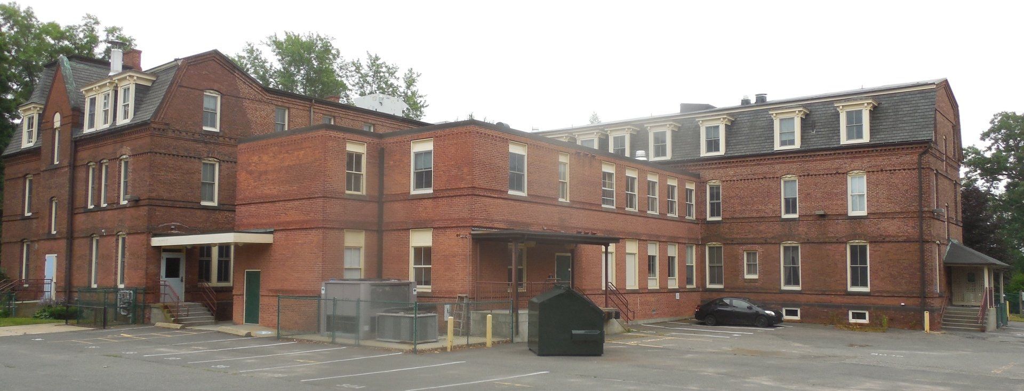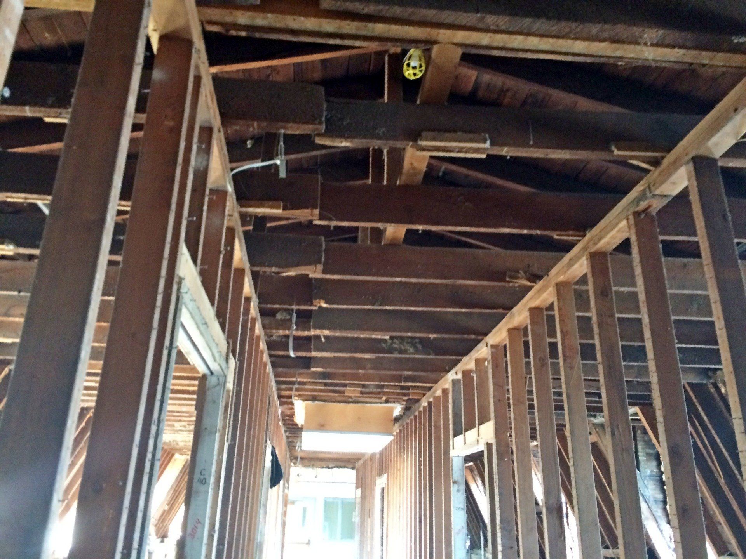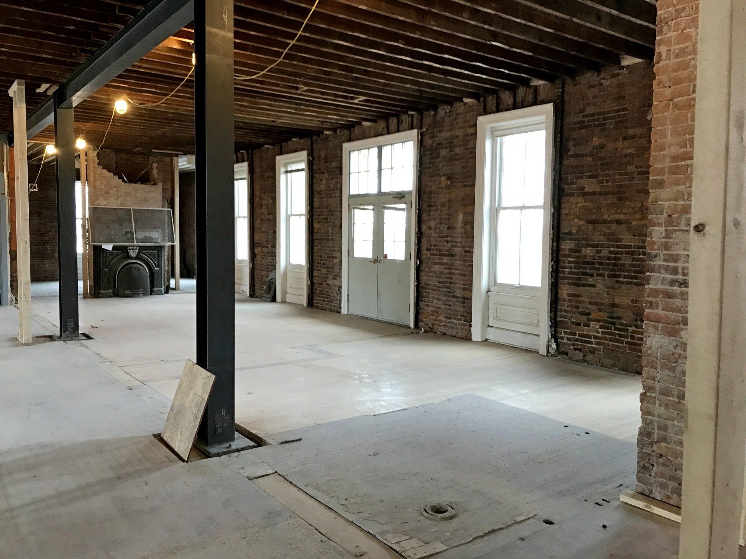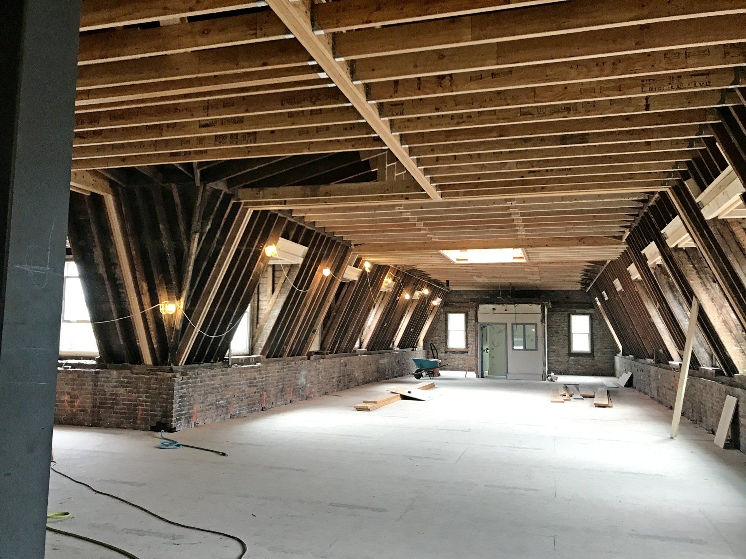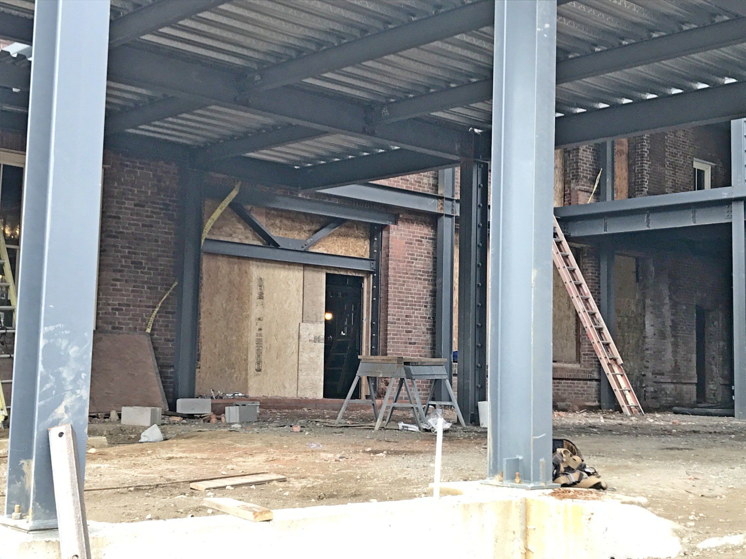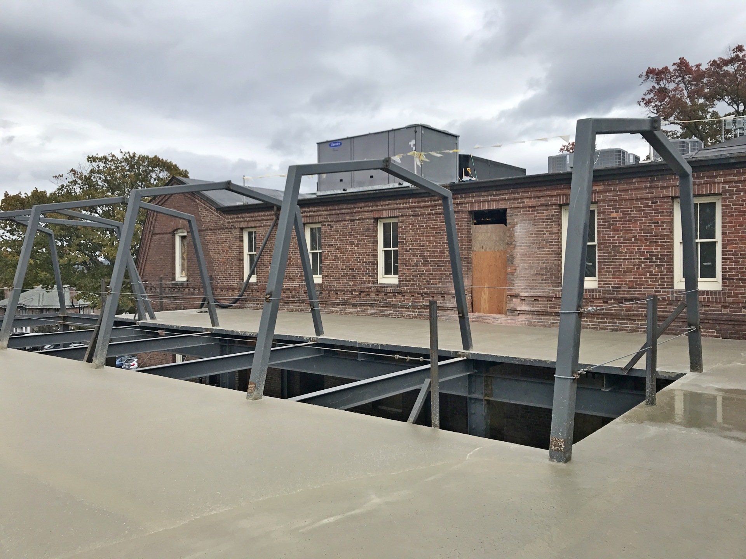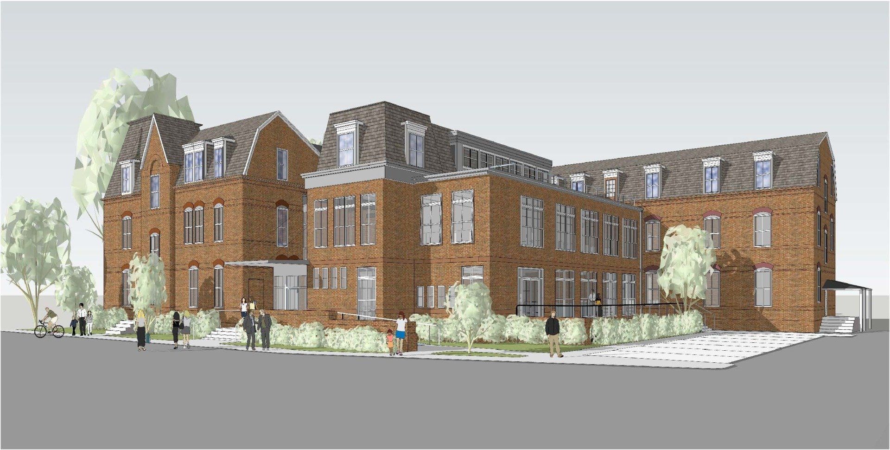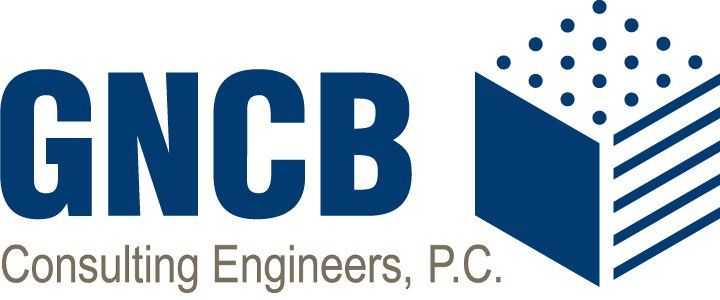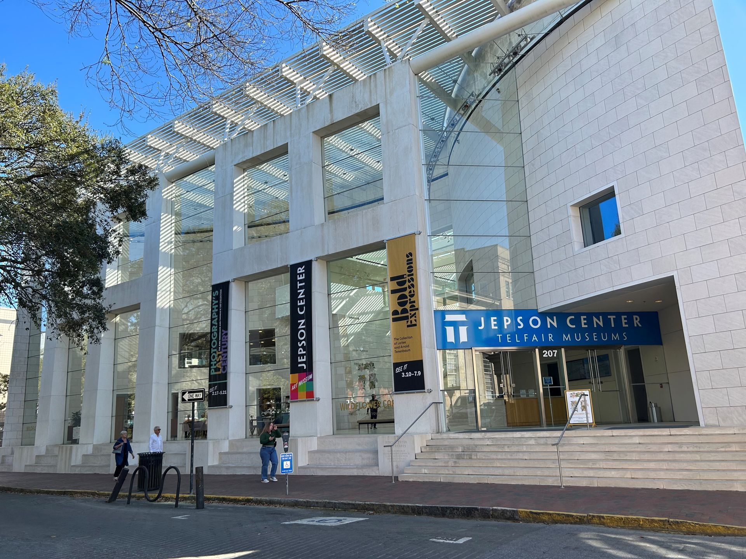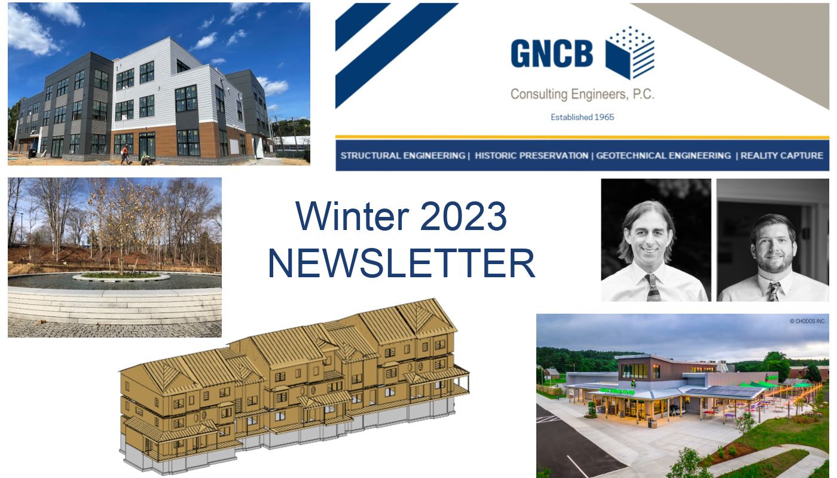Construction Progresses for CheckWriters’ New Offices
Northampton, MA
Construction is moving forward for the adaptive reuse of the historic Clarke School dormitories into a new office space for CheckWriters Payroll, Inc. The project includes modifications to three 19th-century buildings and the construction of a new, seismically-isolated two-story addition on the foundations of a 1960s addition. The finished complex will be approximately 44,500 SF.
Modifications to the original unreinforced brick and wood-framed structures affected both the gravity and lateral systems of the buildings. Gravity modifications include replacement of corridor bearing walls with steel column and girder lines, and reinforcement of existing wood framing to support new area loads. Large openings at the first floor level are being created to support circulation into the new addition. New steel braced-frames were designed to maintain the buildings’ lateral strength.
The new addition, to be used for the company’s cafeteria and conference spaces, is a steel-framed structure with a moment-frame lateral system. This addition will replace a concrete masonry unit and steel bar joist building. The second floor of the new addition will be polished concrete and will have a large atrium opening. The roof, which has a gambrel design reflecting that of the original buildings, will be accessible to office occupants.
CheckWriters’ new offices are anticipated to open in 2019.
Architect: Thomas Douglas Architects, Inc.
General Contractor: Crocker Building Company, Inc.
