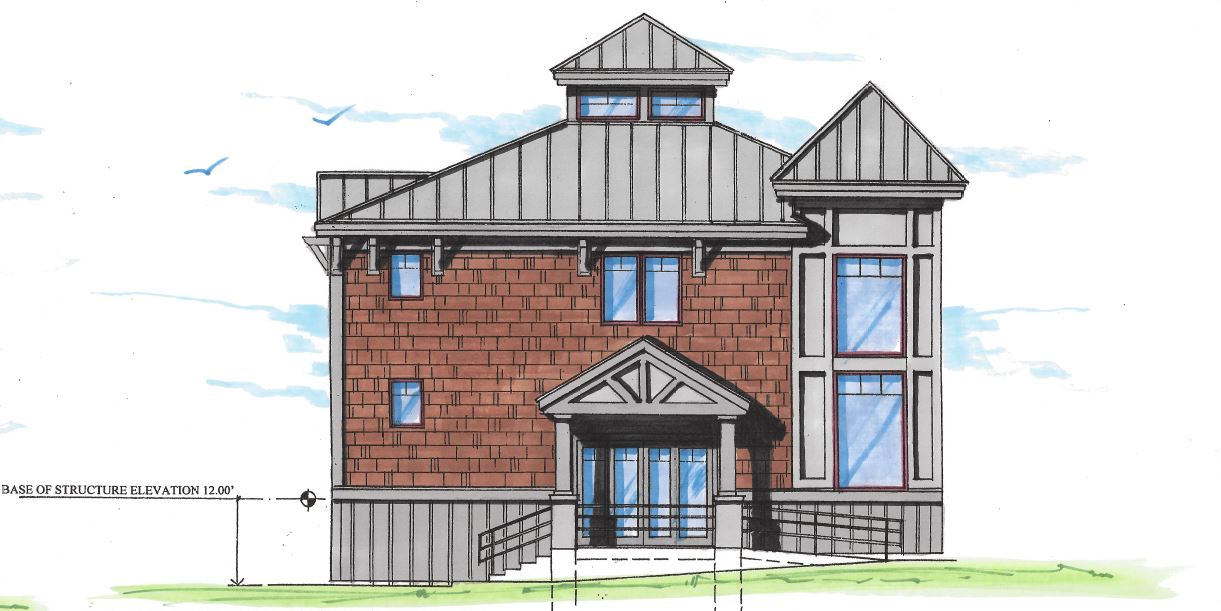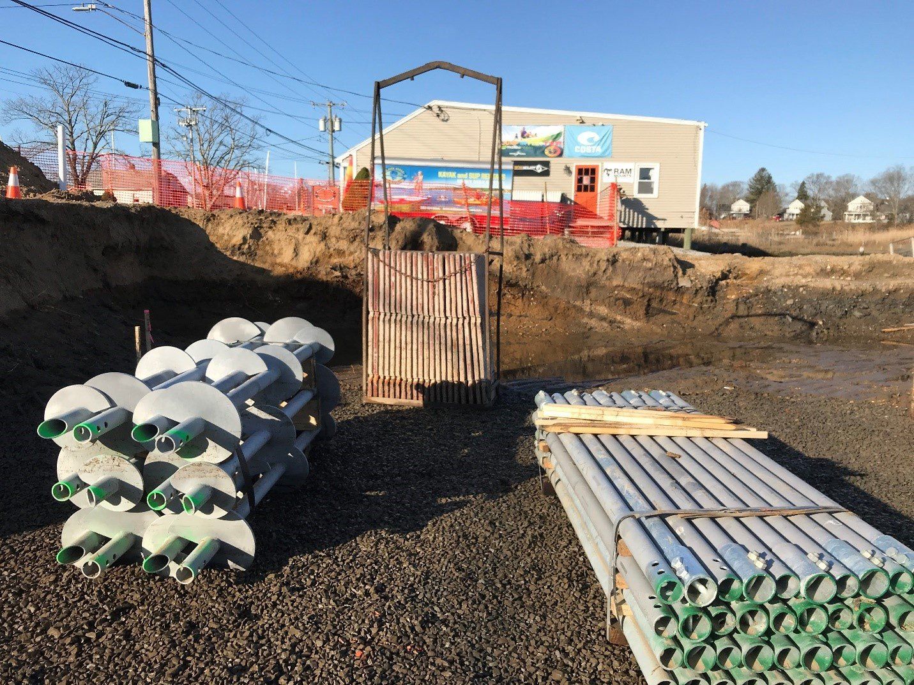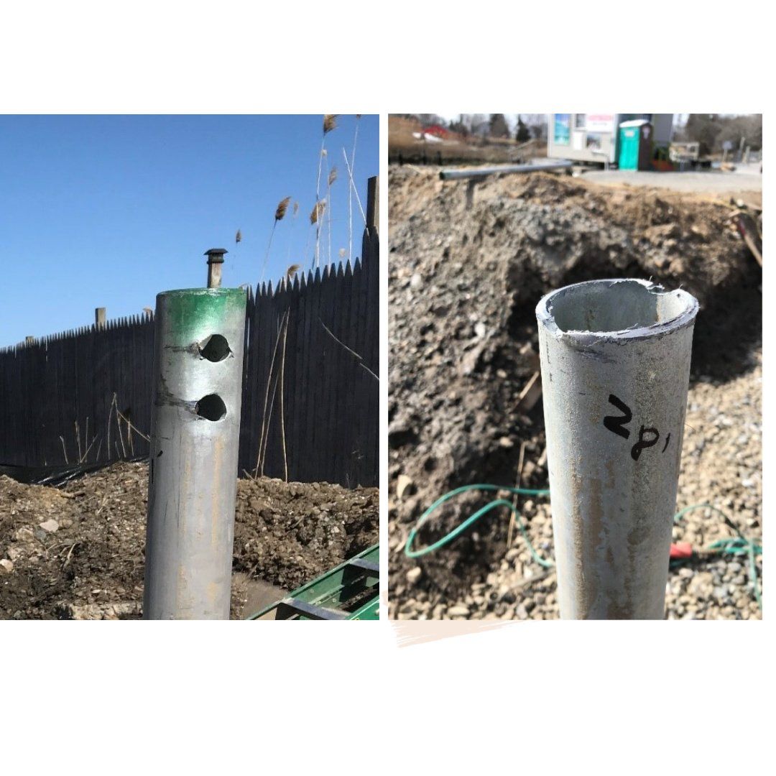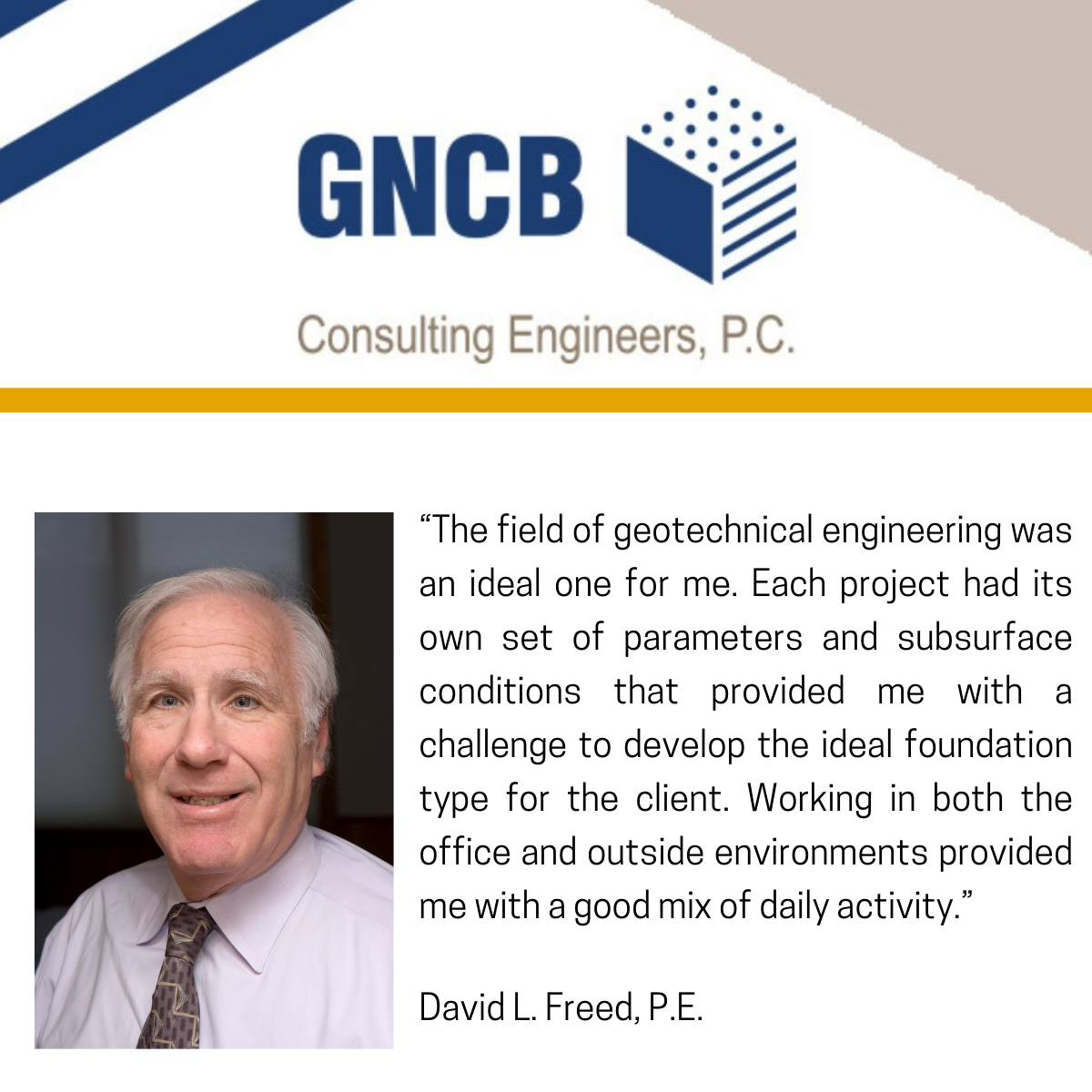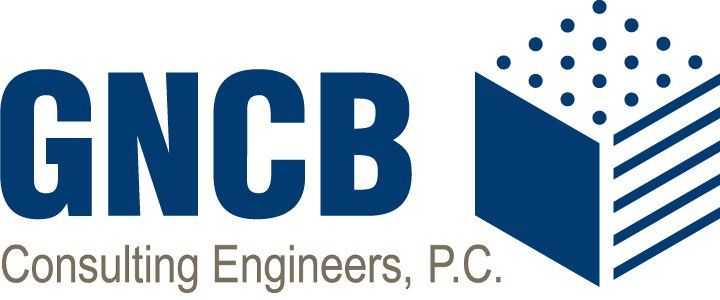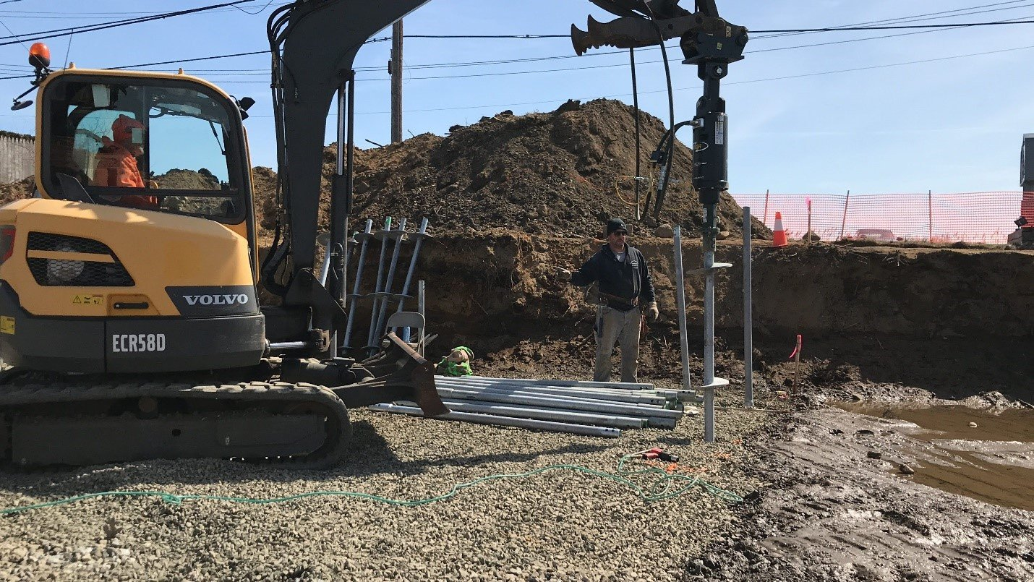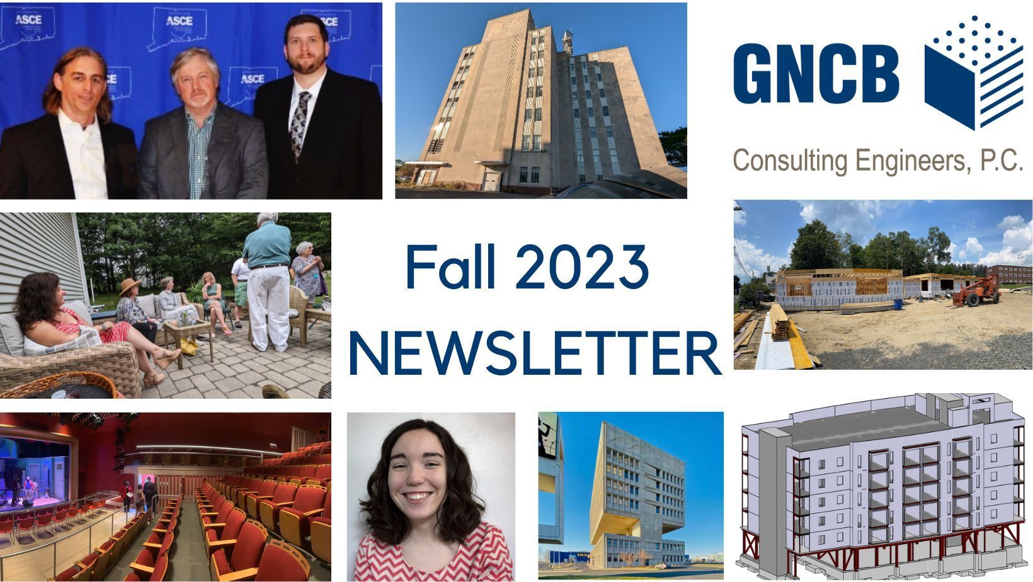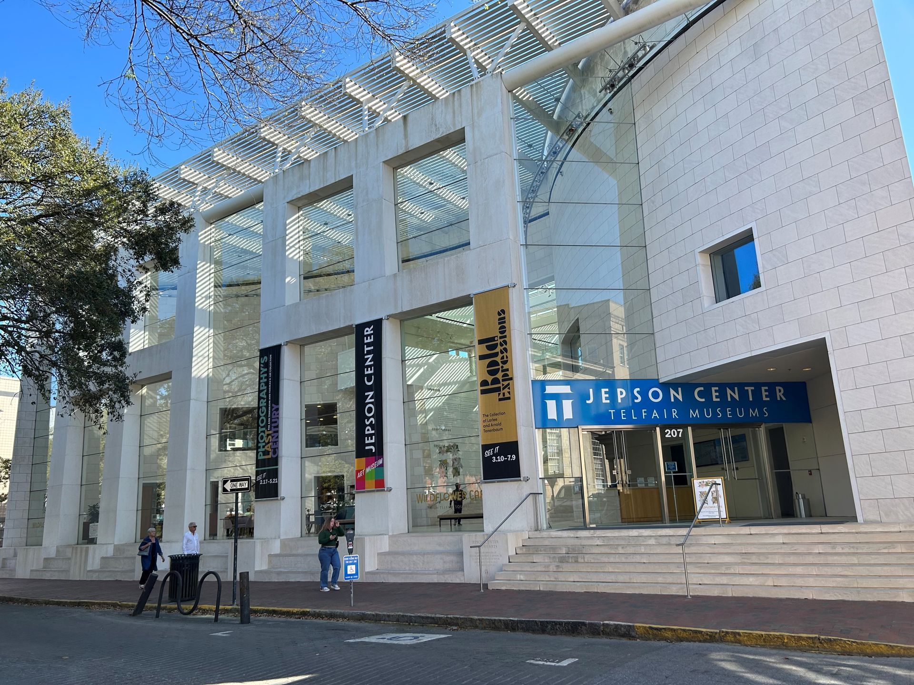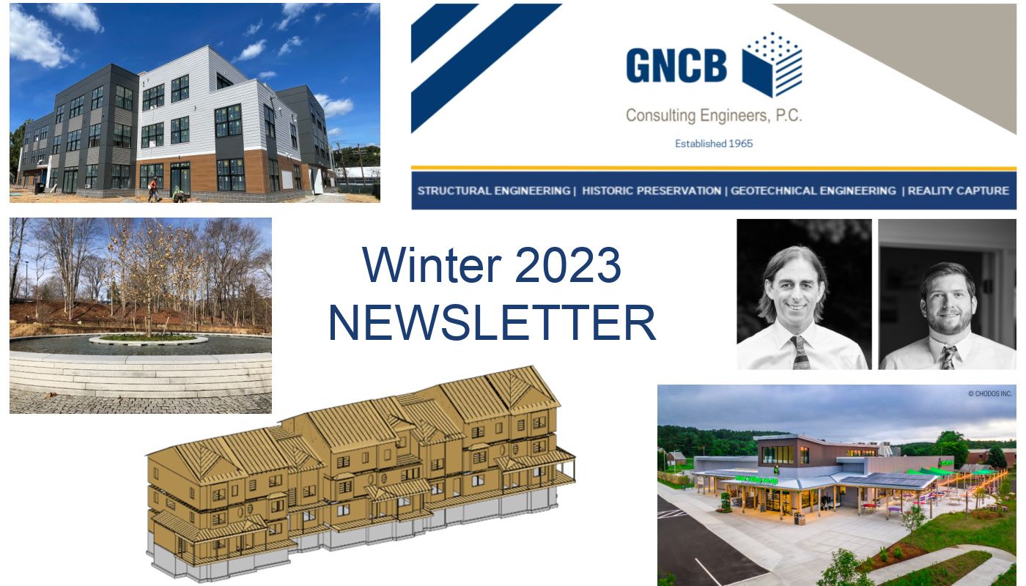Construction Starts at Wetmore Marina
Westbrook, CT
GNCB is providing geotechnical and structural engineering services for Wetmore Marina’s new elevated, 2-story, retail building in Westbrook, CT. The project site is located within Flood Zone AE12 thus requiring an elevated floor and open concrete pier structure below. GNCB coordinated the foundation and first-floor platform design with a manufactured timber frame above.
GNCB performed 5 test borings and determined the northwest corner of the new building had approximately 16 feet of man-placed fill and organic soil deposit not suitable for foundations. This material was underlain by sand and dense glacial till. Given these conditions, required loading, and the necessary depth required for soil bearing, 15-ton vertical capacity helical piles were used. These piles bear on glacial till and range from 12 feet in depth to 30 feet.
Helical piles are installed in segments and have one driving shaft with several screw paddle blades. For this project, 7-foot segments were utilized, although piles segments are available in a variety of lengths. When installing helical piles, there is a required torque that relates to the required bearing capacity. In this project, the torque required was in the upper material limits of the pile. As a result, in assuring the required torque was met, some shear failures occurred at the pile tops. This does not affect the pile structural integrity but rather increases the difficulty in connecting piles to concrete.
Architect: Craig A Laliberte Architect
General Contractor: Supreme Industries, Inc.
