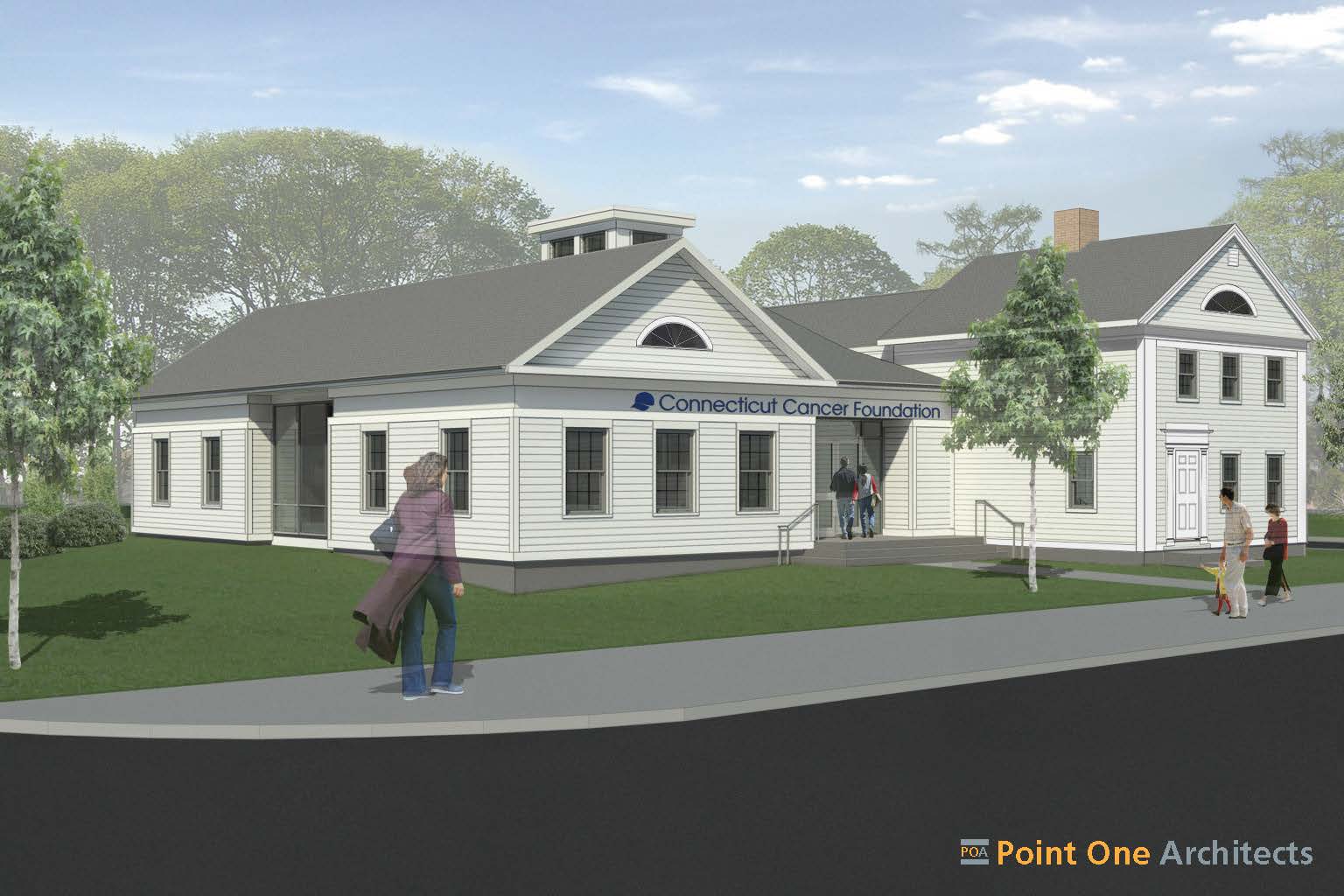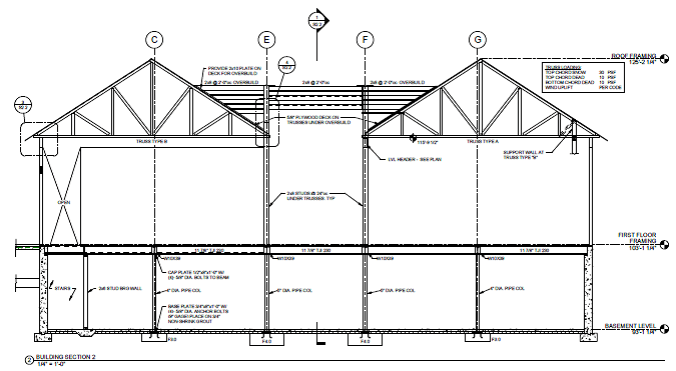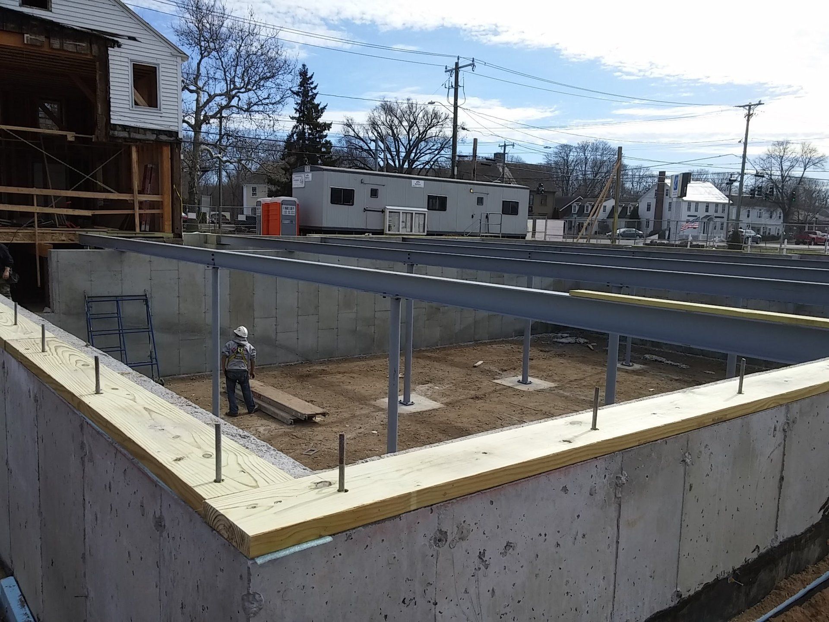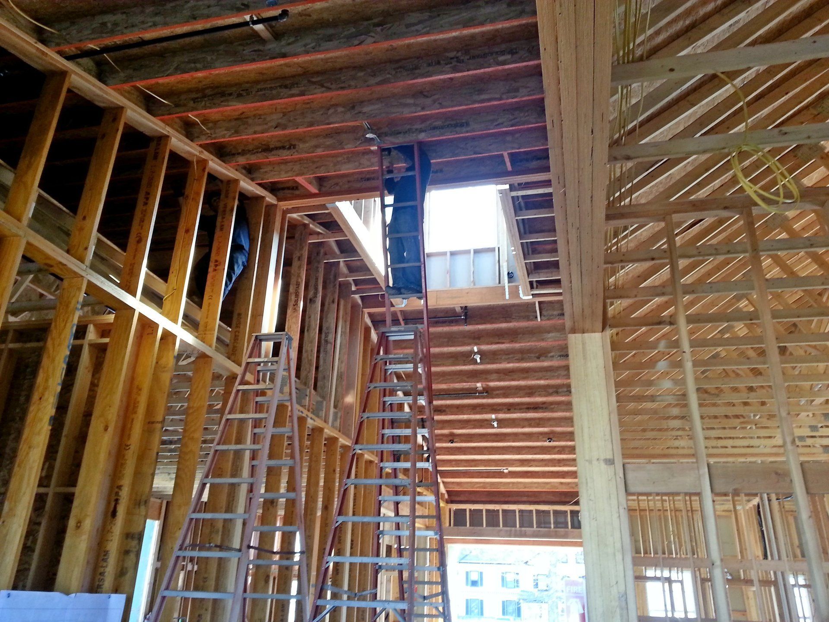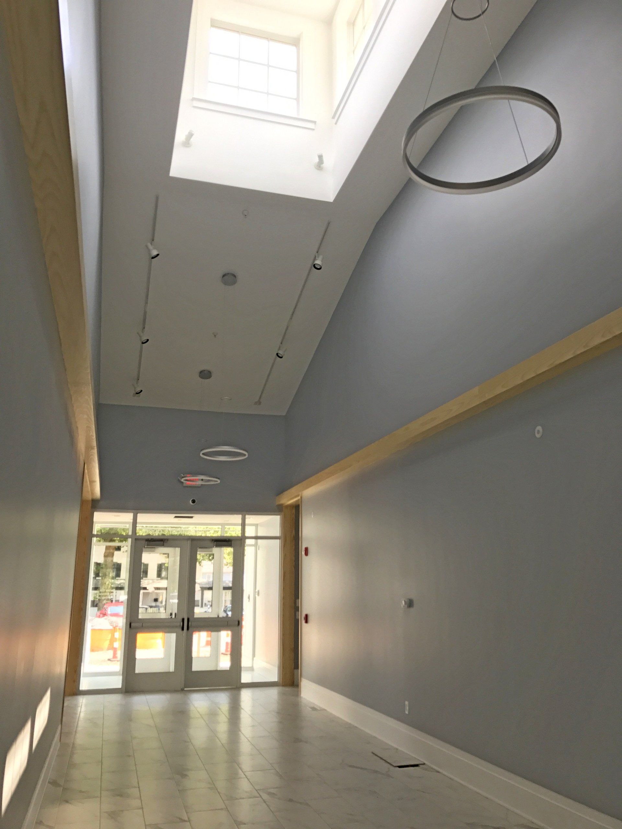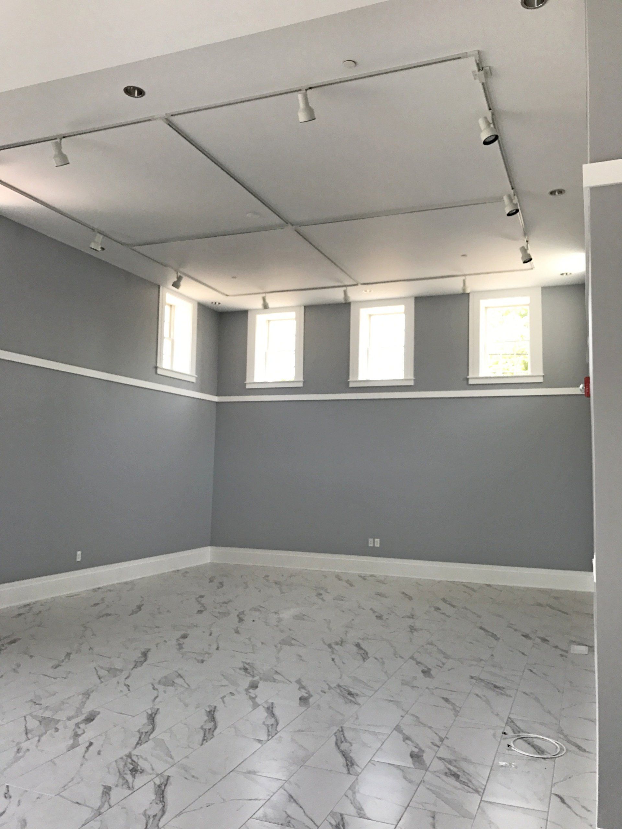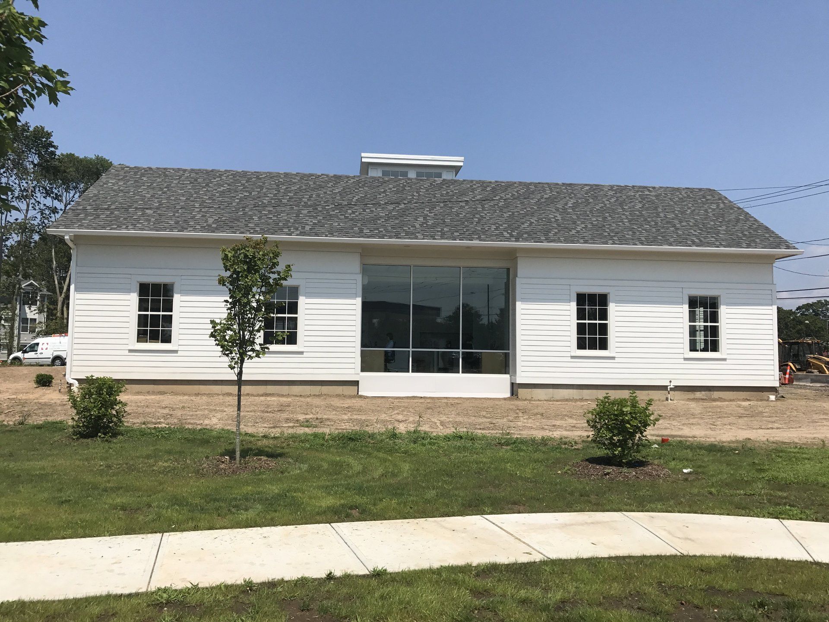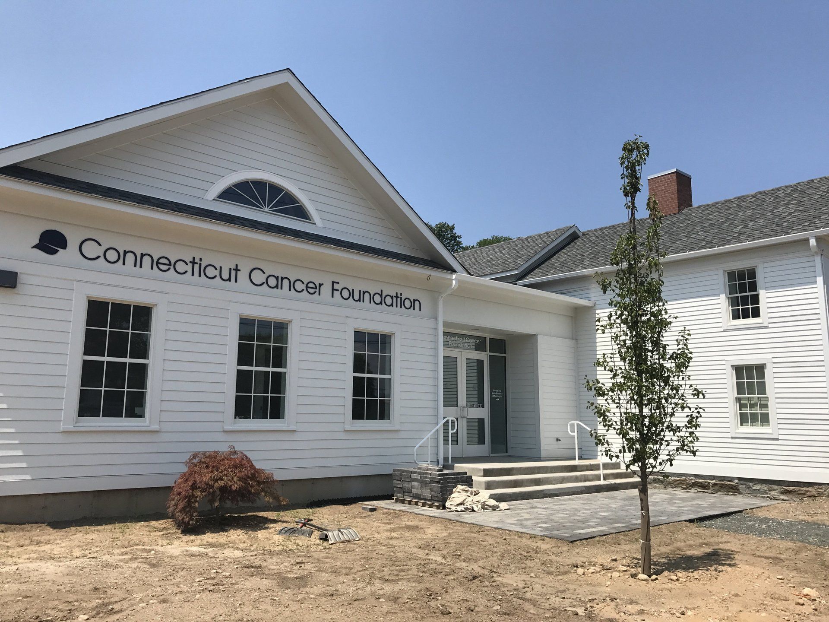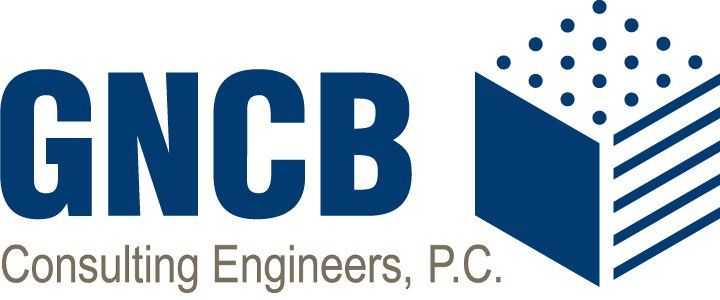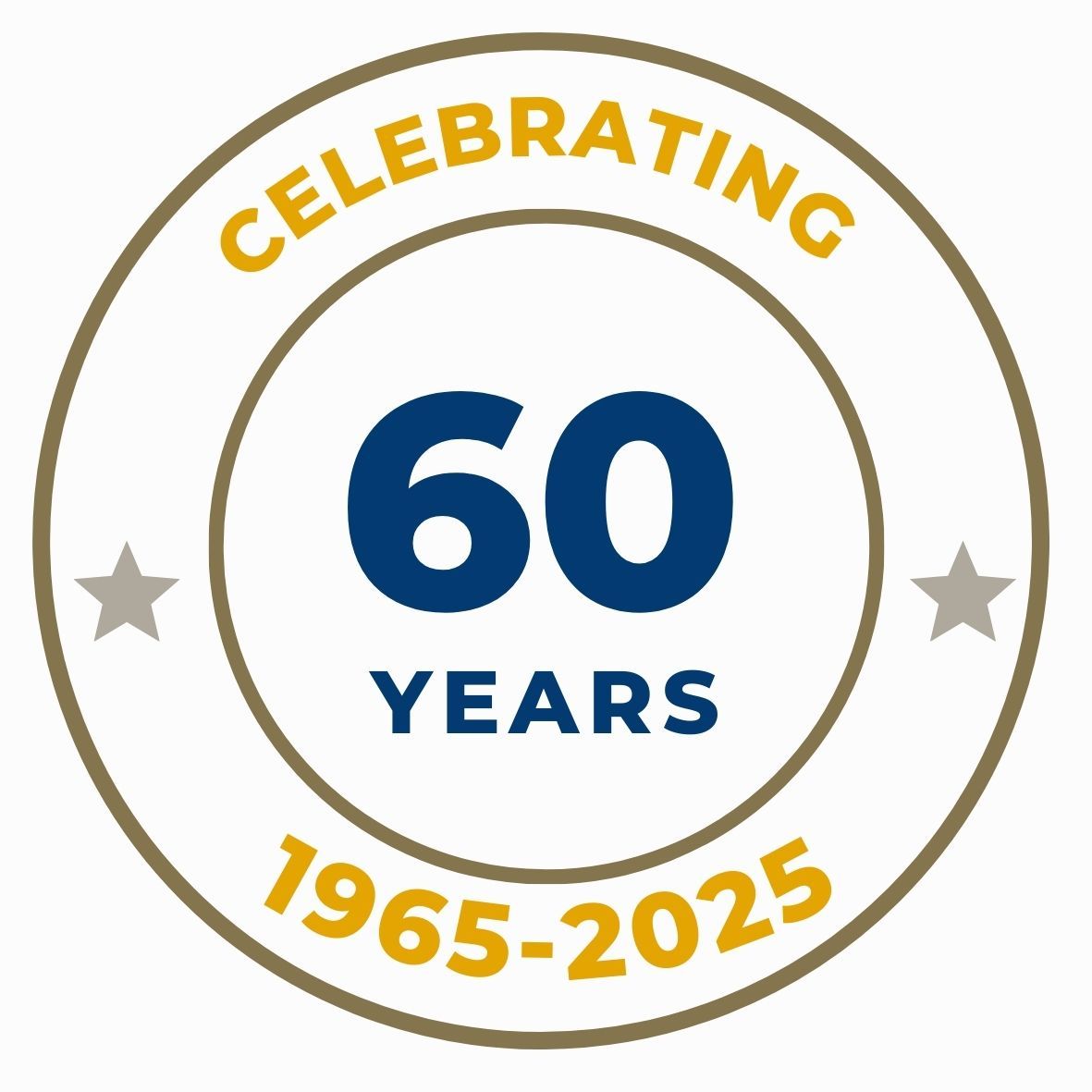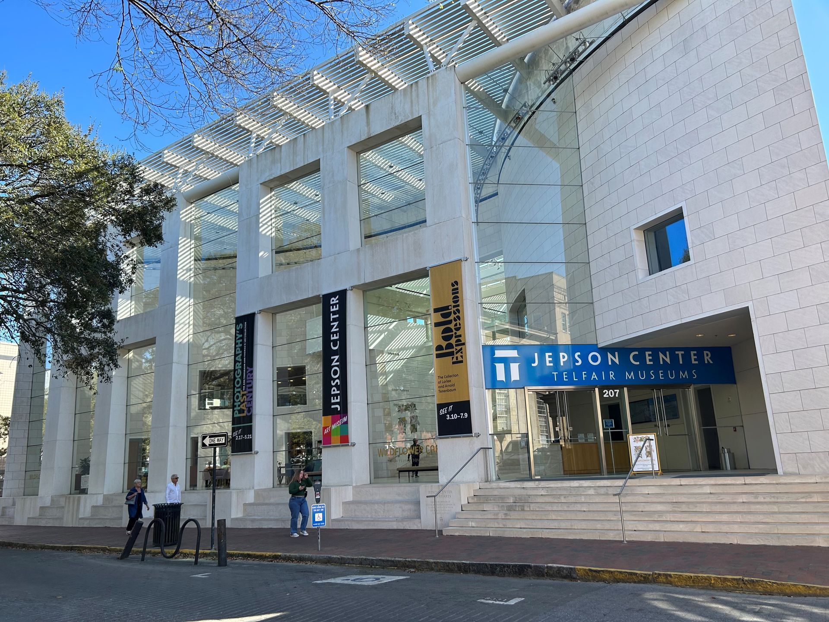CT Cancer Foundation Headquarters Nears Completion
Old Saybrook, CT
The Connecticut Cancer Foundation Headquarters in Old Saybrook, CT is close to completion. The Headquarters is GNCB’s latest “hometown” project. Throughout our 52 years in Old Saybrook, our structural engineers, geotechnical engineers, and historic preservationists have been involved in numerous Town projects including the elementary, middle, and high schools, the Katharine Hepburn Cultural Arts Center, the stabilization of the Town Dock, and various residential projects.
The CT Cancer Foundation Headquarters consists of a 4,400 square foot addition to the Sanford House, an early 19th-century, timber-framed home. The addition consists of reinforced concrete foundations supporting a steel-framed first floor and a wood-framed superstructure.
GNCB designed a strong-back system for the perimeter of the Sanford House to allow removal of the first floor framing and increased headroom for the new Headquarters. The original House’s chimney was removed at the interior of the building and is supported and stabilized with a new engineered wood framing system.
GNCB served as Structural Engineer of Record for the Headquarters. Additionally, our firm provided historic preservation and special inspection services for this project.
Architect: Point One Architects
Construction Manager: Enterprise Builders, Inc
