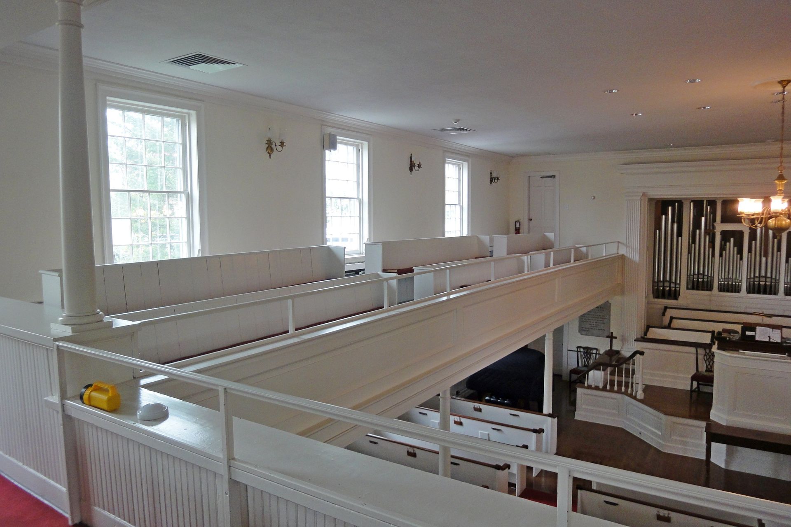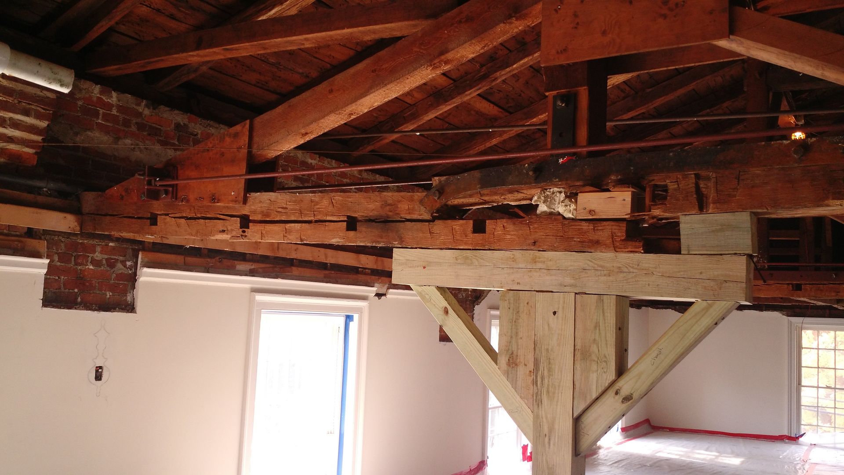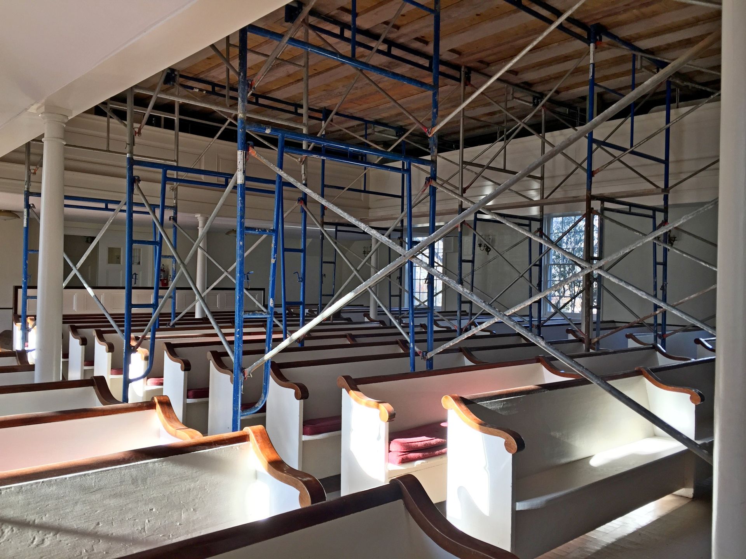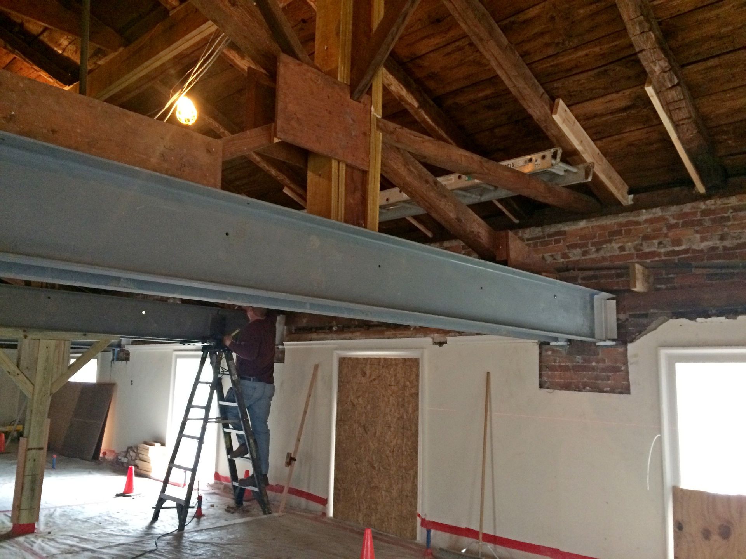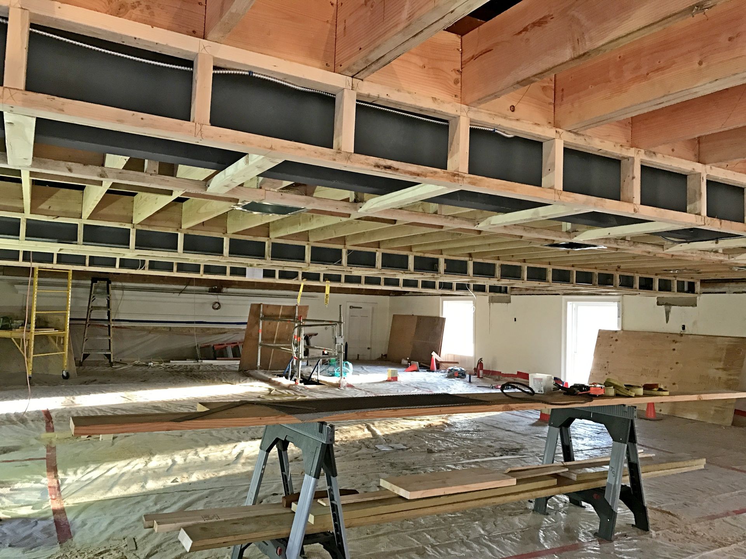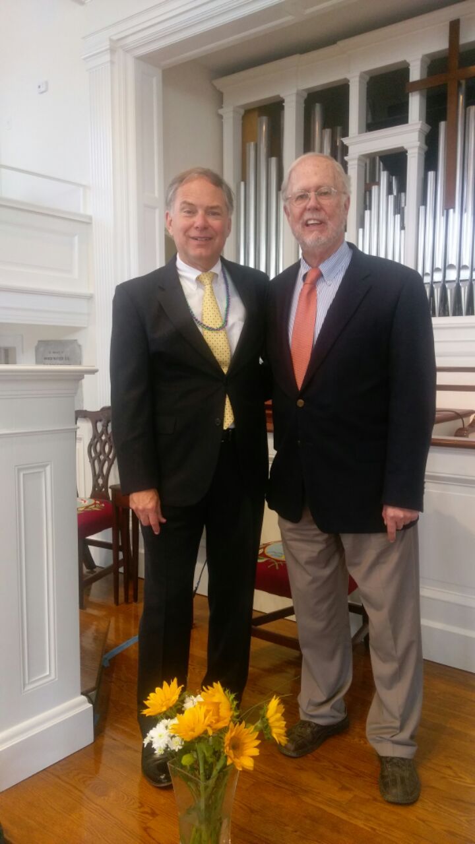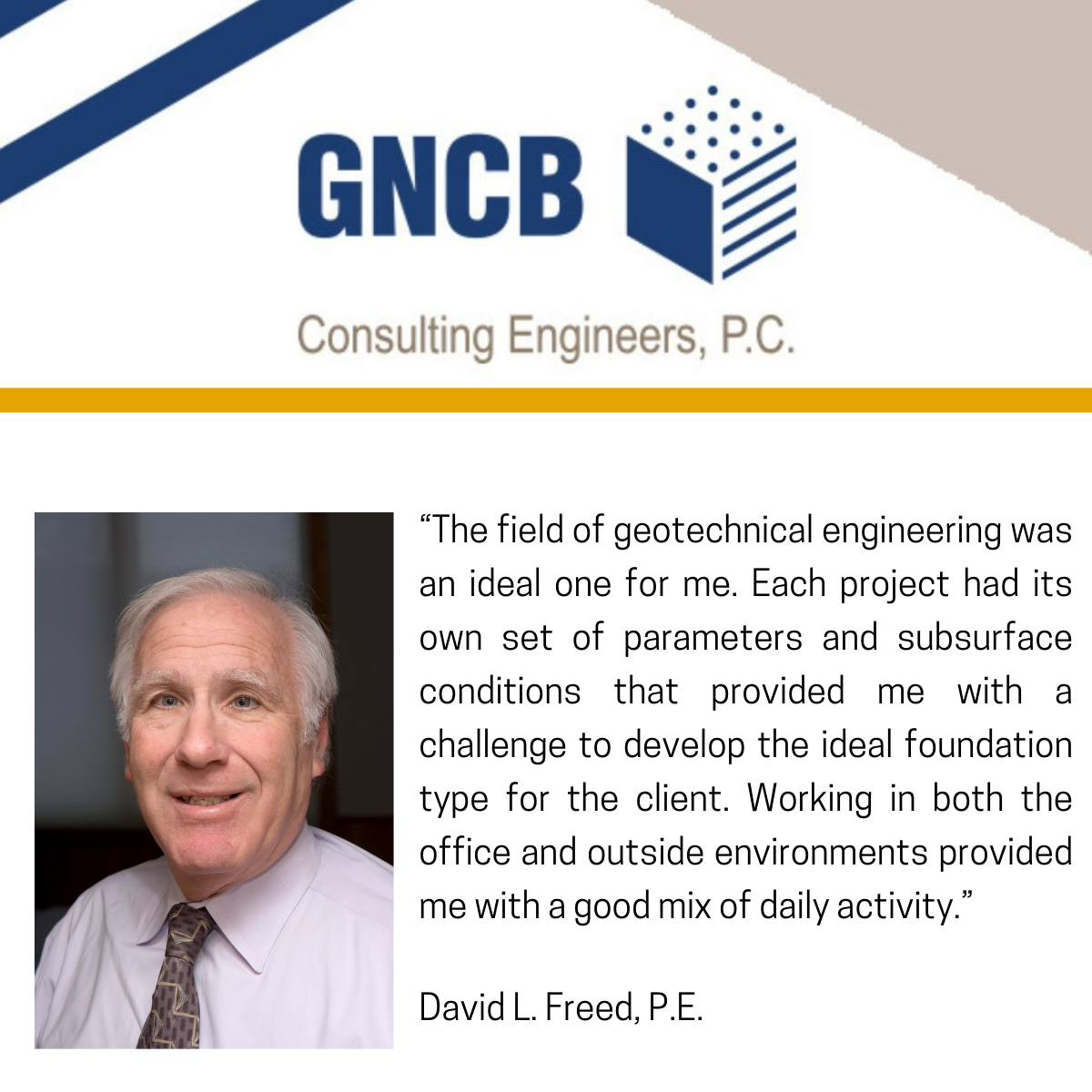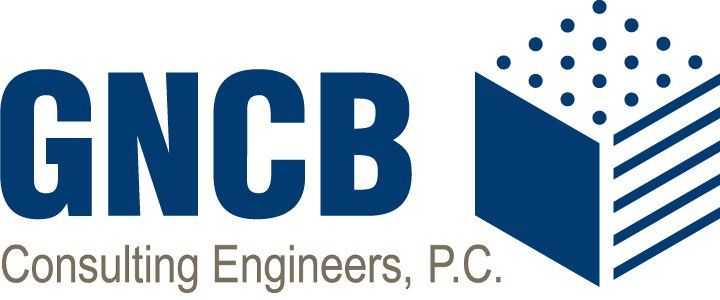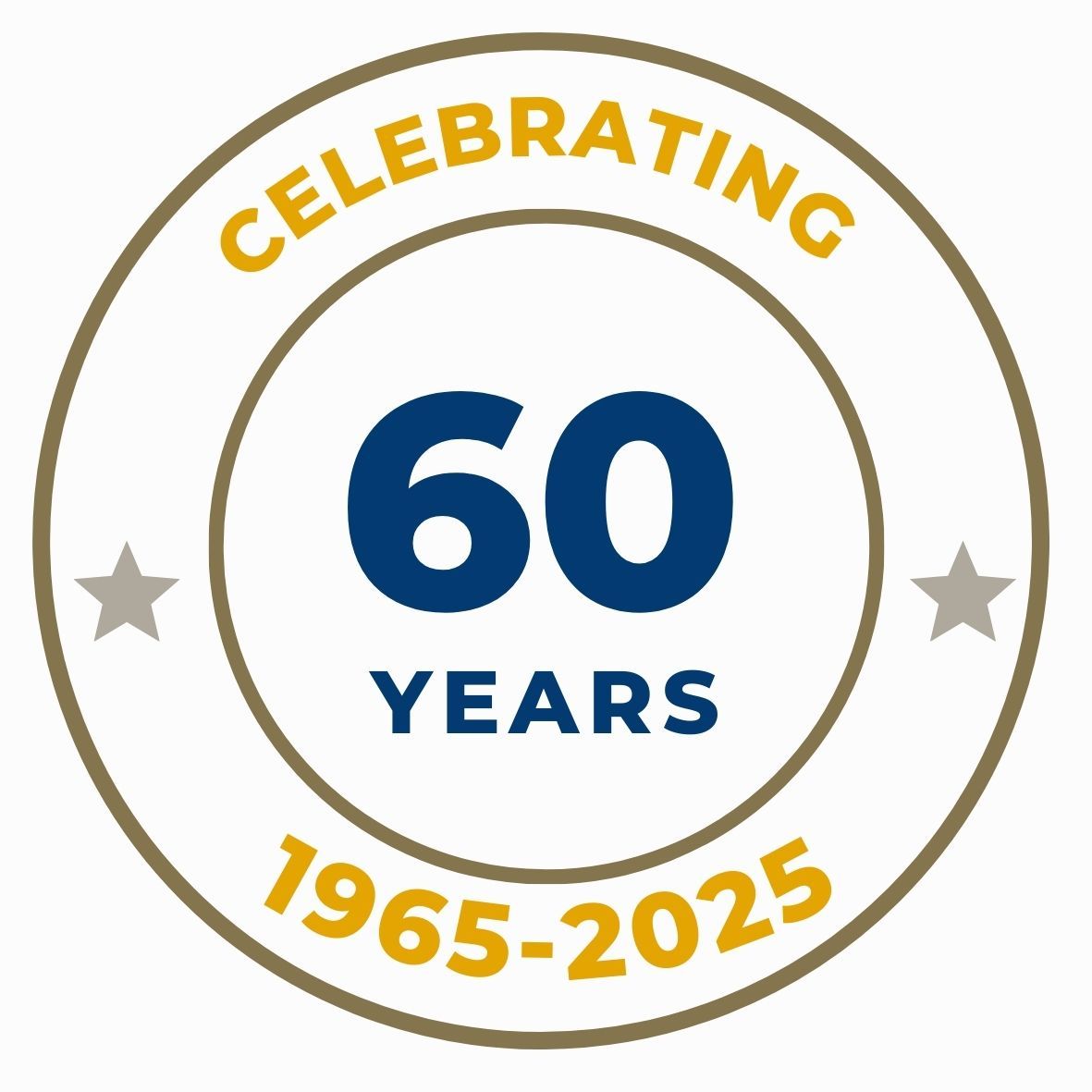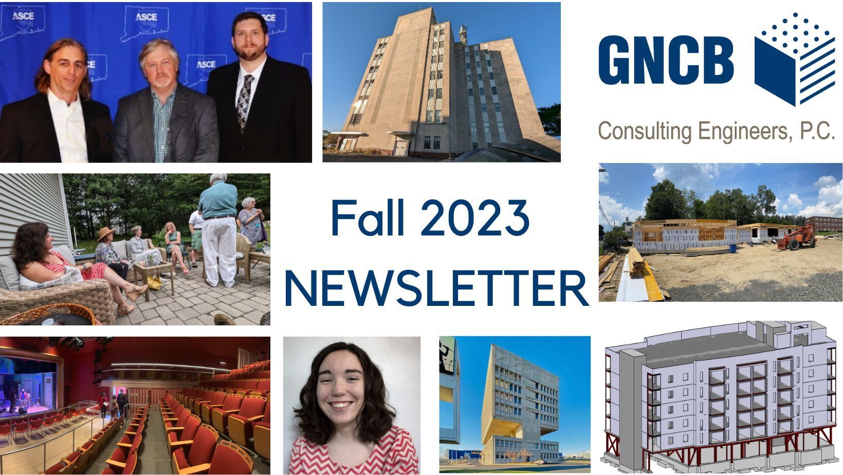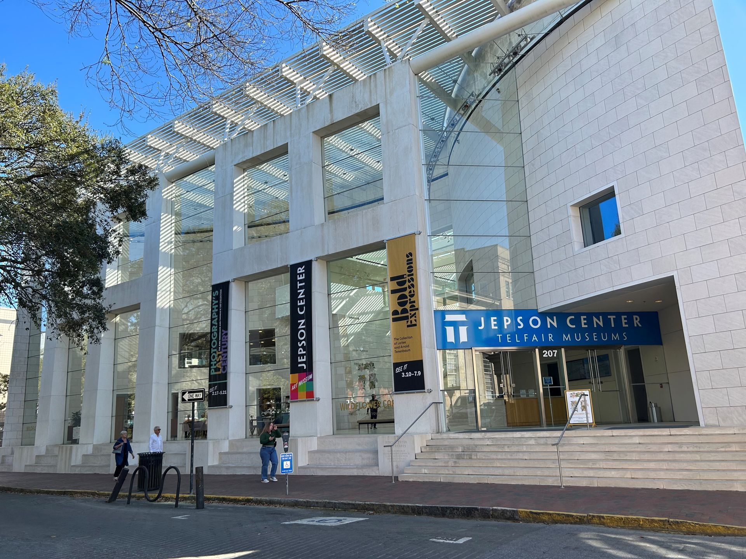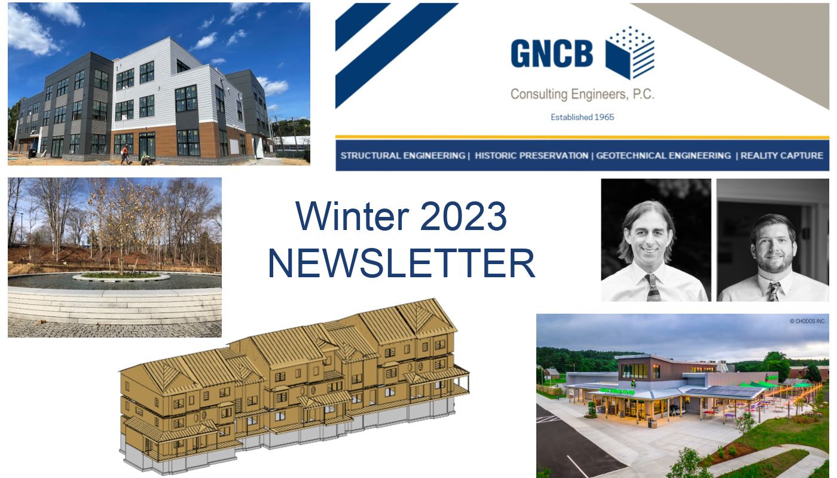Darien Congregational Church Grand Reopening
Darien, CT
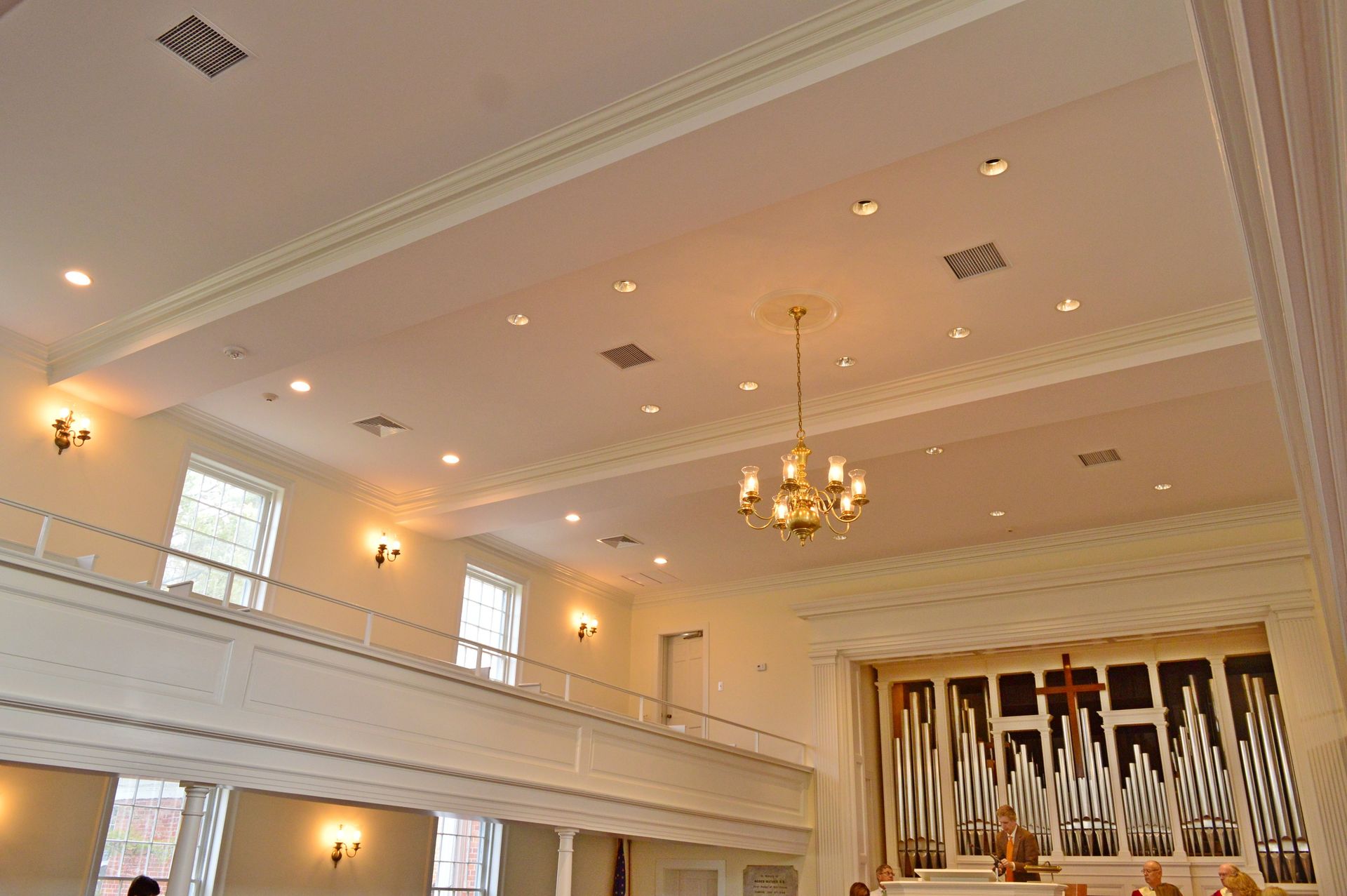
GNCB attended the Grand Reopening of the Darien Congregational Church Meetinghouse following completion of the restoration of the Meetinghouse’s attic and roof. The Meetinghouse was closed to services in summer 2016 following GNCB’s discovery of major failures in the structural system during our condition assessment of the Congregation’s complex. GNCB is pleased that the attic and roof are stabilized and that the Congregation is once again able to occupy their Meetinghouse.
This project was undertaken due to failures in the bottom chord of the Meetinghouse’s modified queen-rod trusses. Two of the three truss bottom chords were split at the location of posts supporting the roof’s purlins and wind-bent frame. Evidence of two previous retrofit attempts indicated that the roof and attic framing were a source of concern for the Congregation for many years. In addition to the failures observed in the structure, GNCB discovered that the modern plaster and metal lath system were in the process of “unzippering” due to nail withdrawal from the attic floor framing.
Kronenberger and Sons Restoration (KSR) was hired to temporarily shore the failed trusses while the Congregation and GNCB deliberated the best option for restoring the Meetinghouse. It was decided to remove the existing attic floor framing and ceiling finishes, reinforce the existing primary framing, and reconstruct the attic at a constant elevation with improved capacity. KSR constructed a temporary work platform to protect the lower areas of the Meetinghouse while they worked above.
The truss bottom chords were reinforced with double channels set at a constant elevation level with the bottom of the most heavily deflected truss bottom chord. This option allowed removal of the columns currently supporting the roof framing off of the balcony framing – the result of a previous attempt at retrofitting the structure. The steel was brought into the Meetinghouse through one of the building’s windows and set on steel bearing plates pocketed into the brick masonry walls. Level attic framing was installed and the existing roof framing was reinforced for modern snow loading.
The steel-reinforced truss bottom chords are now boxed out and finished with a modern gypsum ceiling with crown-molding, matching the molding originally finishing the perimeter of the Meetinghouse’s ceiling. The Congregation took the opportunity to make improvements to the accessibility of the attic space and the lighting of the Meetinghouse.
