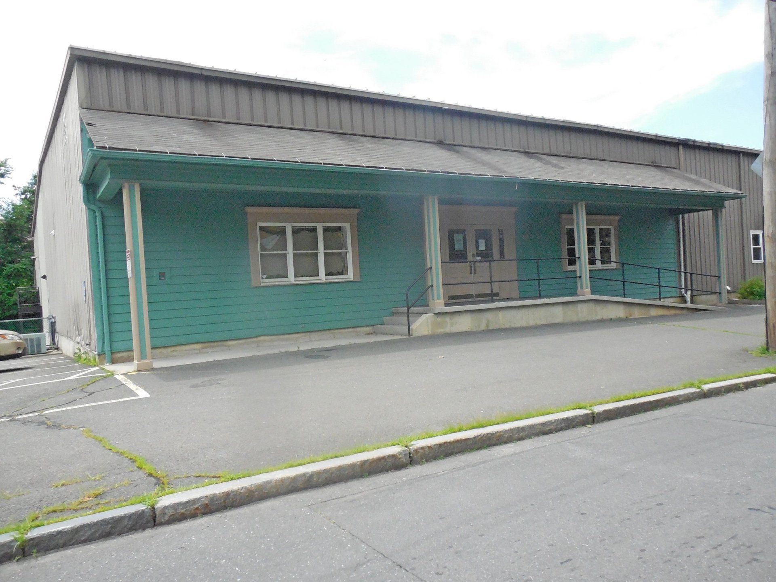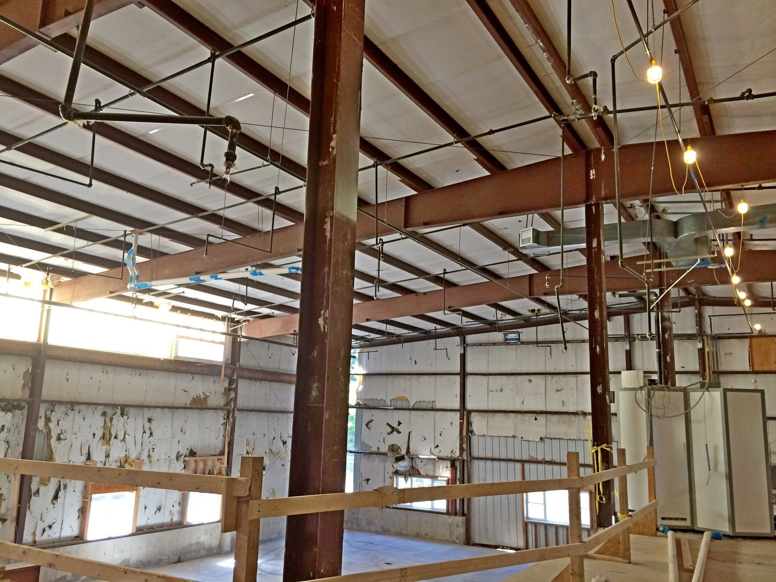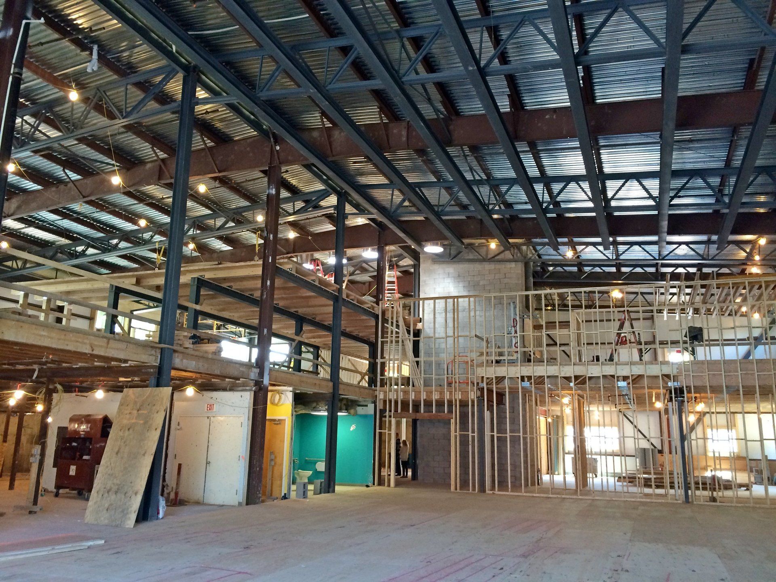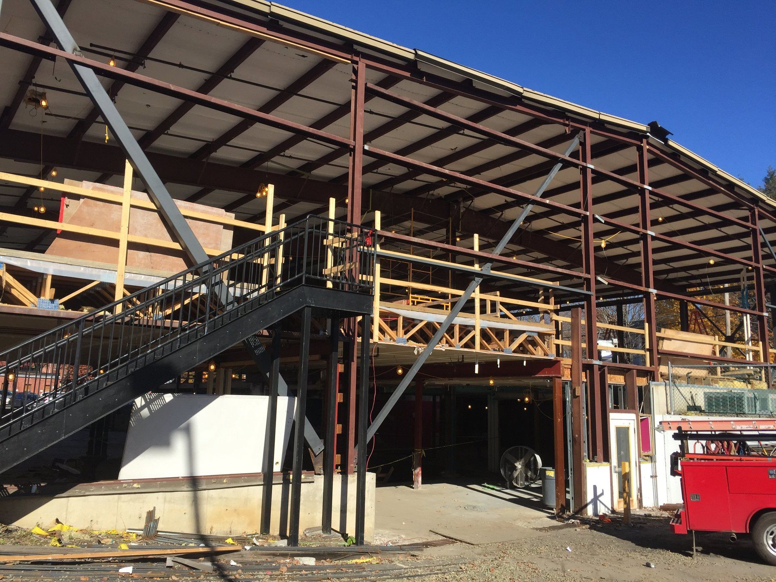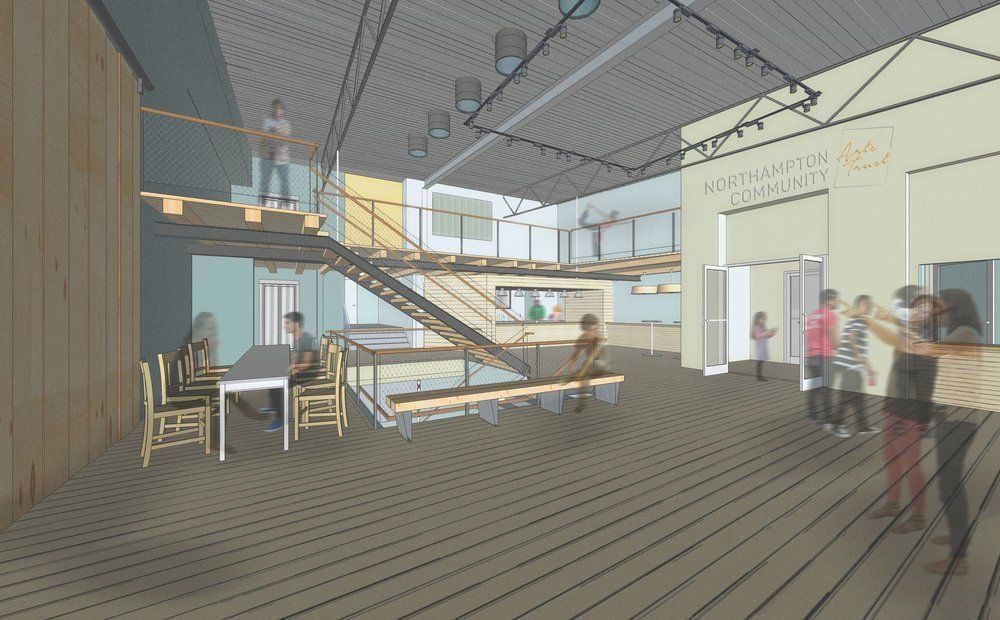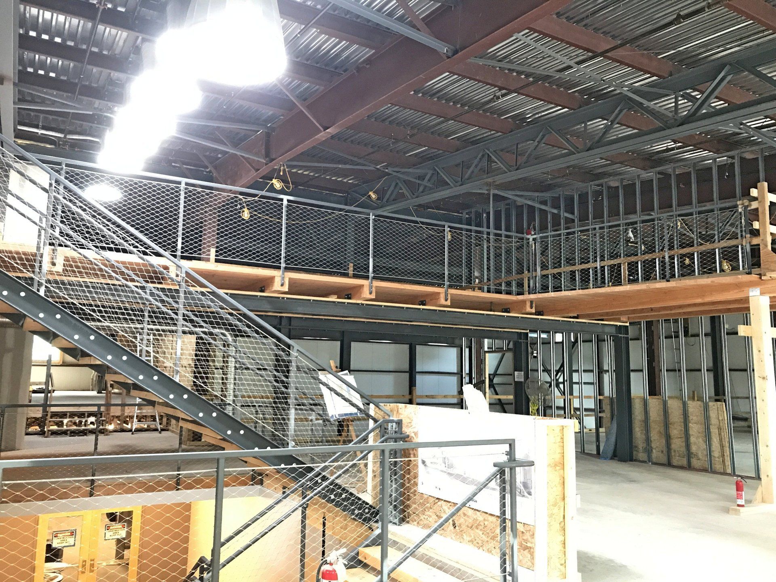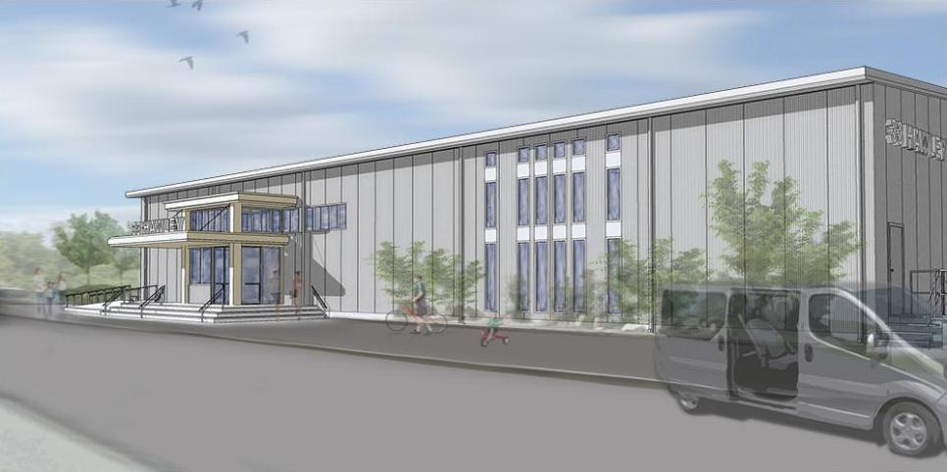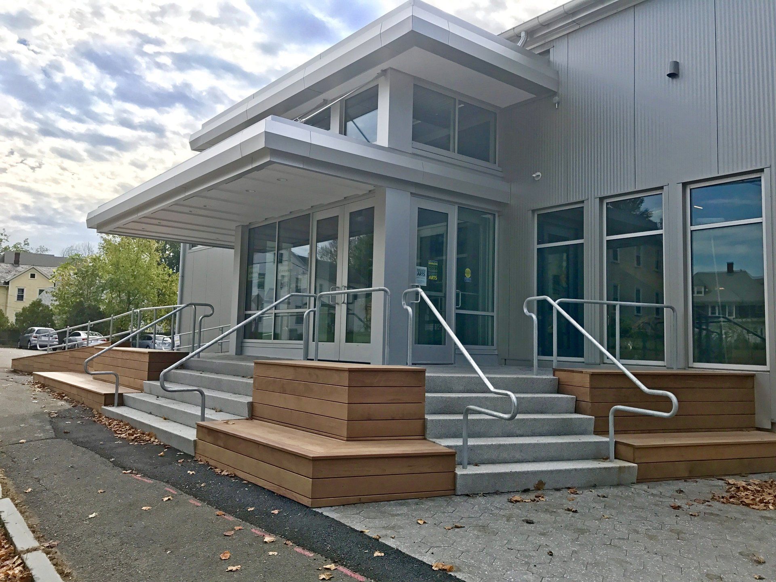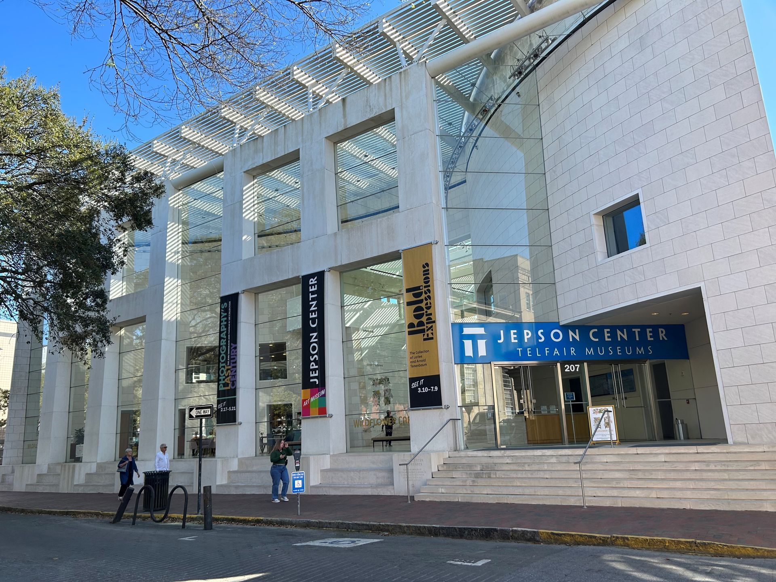Northampton Arts Trust Moves into Renovated 33 Hawley Street
Northampton, MA
The Northampton Community Arts Trust began occupying their newly renovated building at 33 Hawley Street in Northampton, MA this fall. The prefabricated metal building was originally built in the late 1980s and required structural upgrades to support the new use and energy-efficient design. The 25,000 square foot building will be used by the Trust to support education, rehearsals, and performances for varying forms of art.
GNCB provided structural engineering and geotechnical engineering services for this project during the initial investigation, design phases, and construction phases. Structural work included supporting new design features as well as addressing deficiencies in the existing gravity and lateral framing systems for modern loads. Geotechnical investigations included interior soil excavations to confirm the layout of existing foundations and subsurface characteristics for the installation of a new elevator pit.
Improvements to the roof framing involved the addition of 50-foot long steel trusses supported on new steel columns at the centerline of the building. The new steel off-loads the original steel bent frames to meet modern building loads and allow the installation of solar panels and a future suspended catwalk system for the black box theater. Steel x-braces were installed between the new and existing perimeter building columns to improve the building’s lateral system. GNCB also provided structural designs for the monumental stair and mezzanine and the new front entrance vestibule.
Architect: Thomas Douglas Architects
Contractor: D.A Sulivan & Sons, Inc.
Steel Fabricator and Erector: Dublin Steel Corporation
