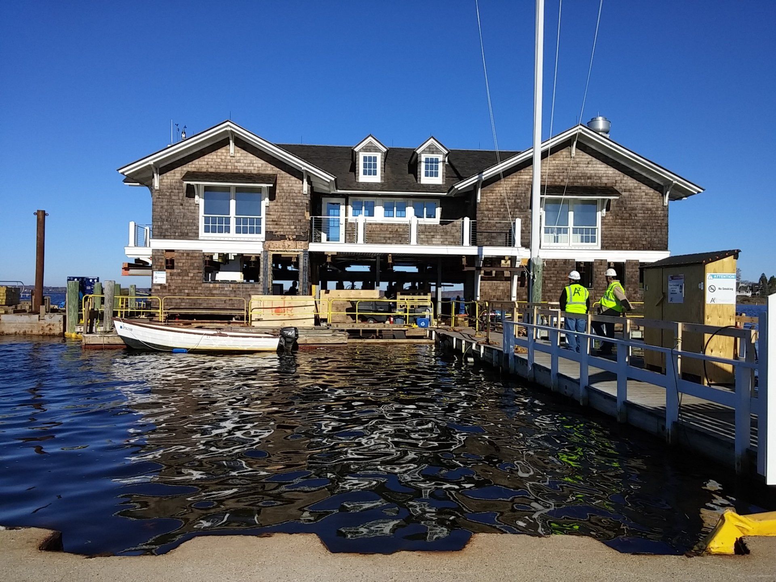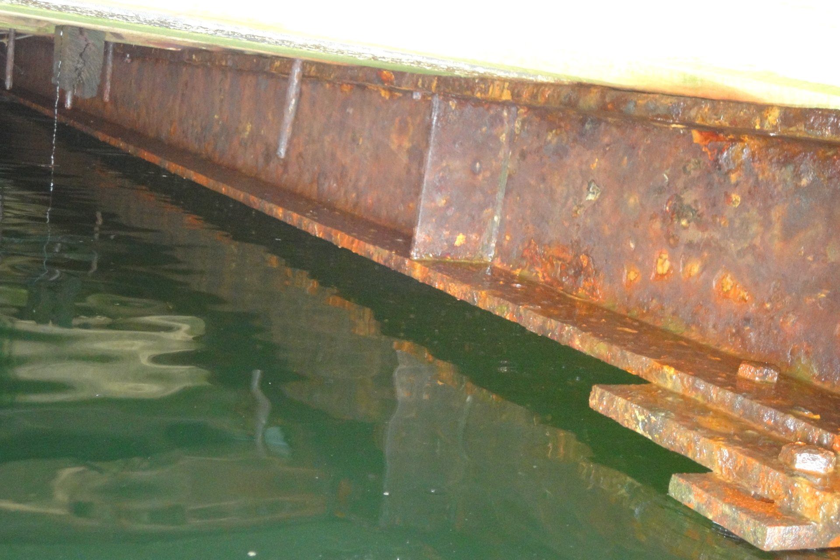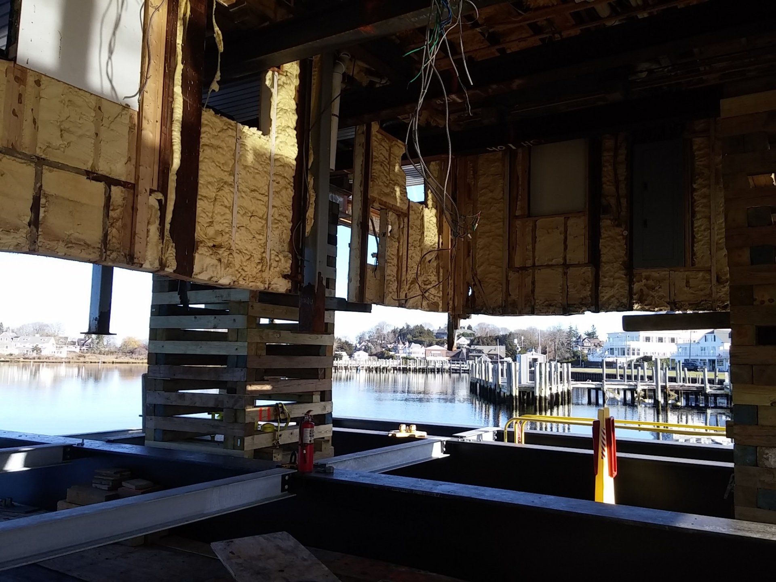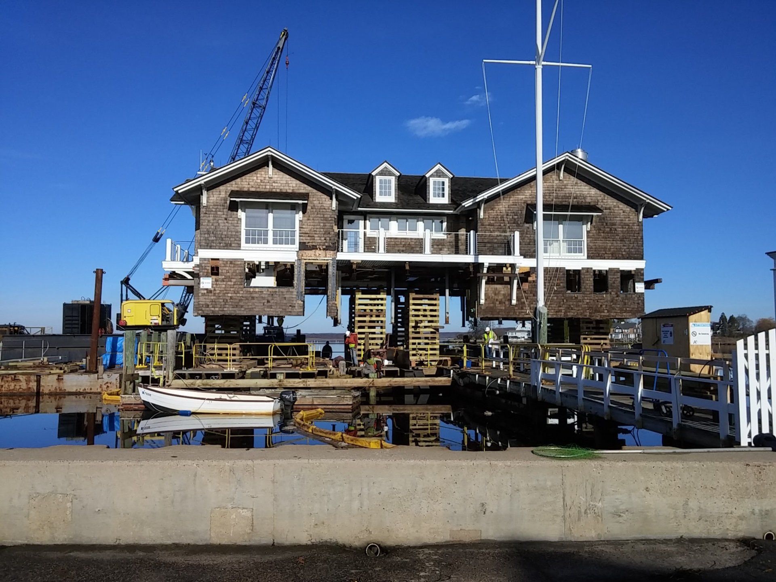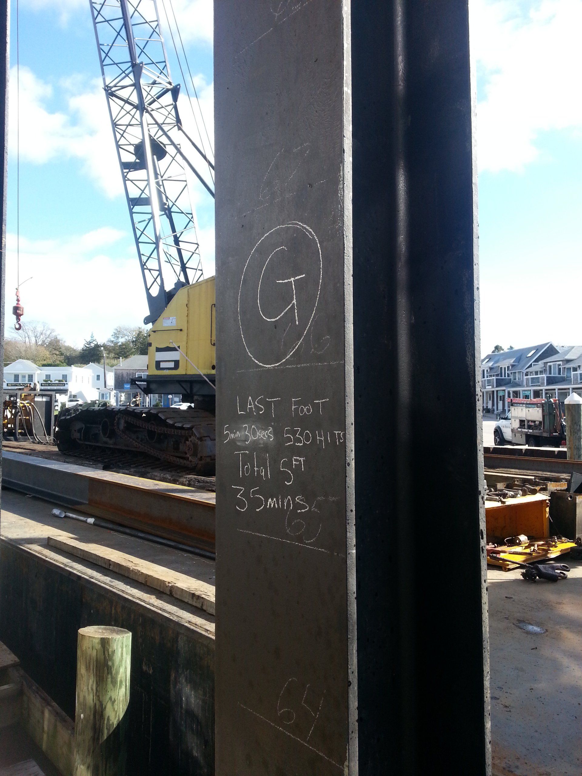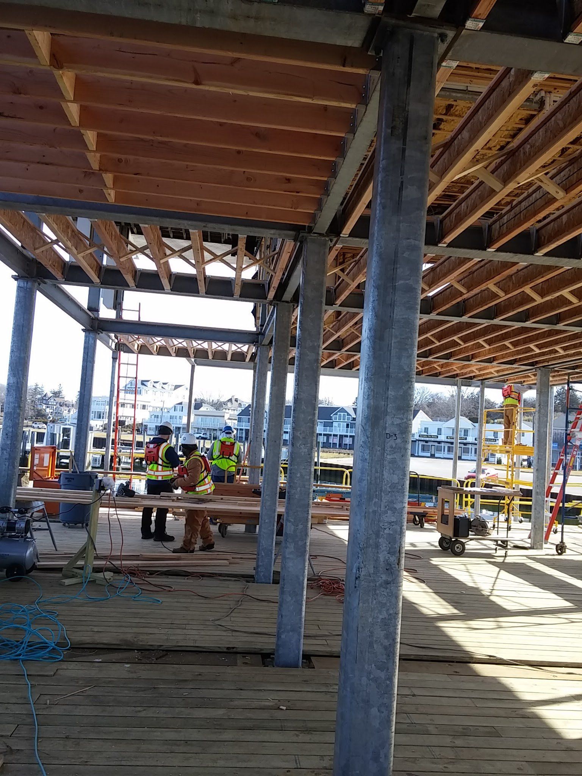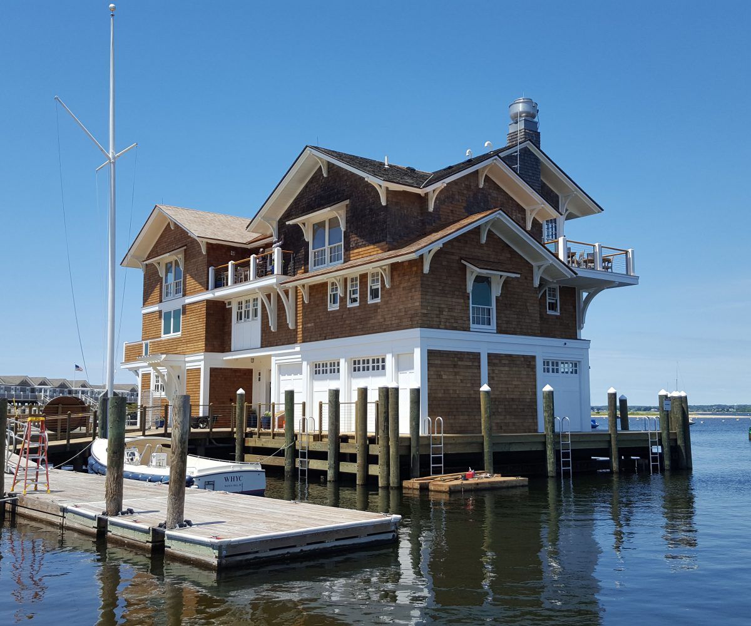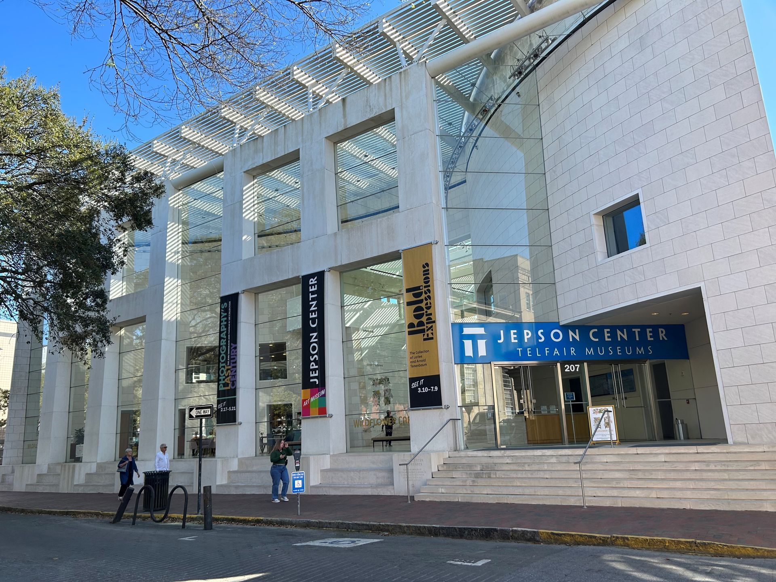Watch Hill Yacht Club Enters Summer Season One Year After Elevation
Westerly, RI
The Watch Hill Yacht Club is about to enter it’s busiest season one year after its elevation. The Club is a three-story club-house with a restaurant on the upper floor and is supported over the water on steel beams and timber piles. In 2006, the building was renovated with an almost complete rebuild of the upper attic level. Due to increased use of the clubhouse, a third floor was slated to be added to the structure in 2012. Structural evaluation of the building and economics of construction dictated that the new floor be added at the existing deck level, while preserving the recently completed building renovation. A test boring program, which revealed the presence of approximately 30 feet of soft fill and organic soils underlain by granular soils, confirmed that the existing timber pile foundations were not adequate to support the additional loads, and also satisfy current high hazard code requirements for flooding and hurricane forces. End-bearing steel H-pile foundations and a new steel-framed floor were designed to support the new three-story structure.
Architect: Burgin Lambert Architects
Contractor: A/Z Corporation
Read more about this project in the news: The Day & The Westerly Sun
