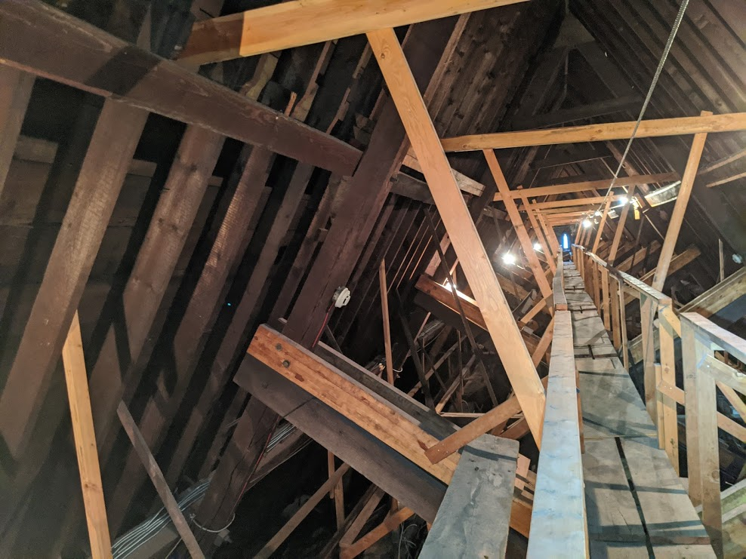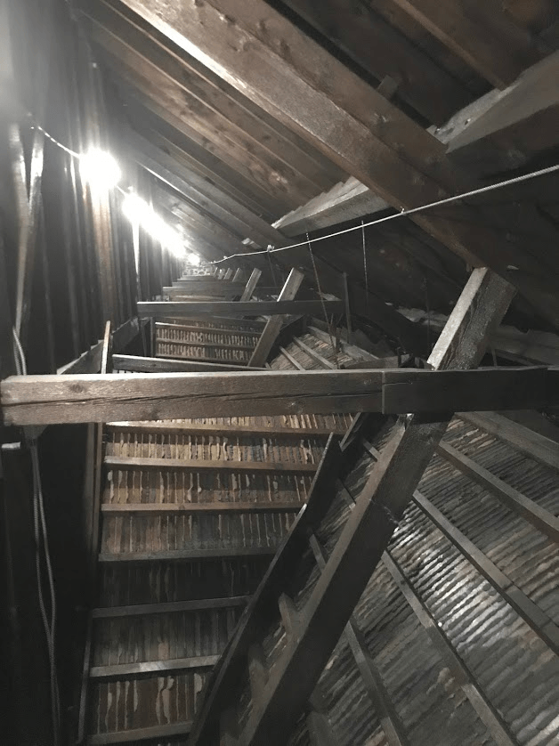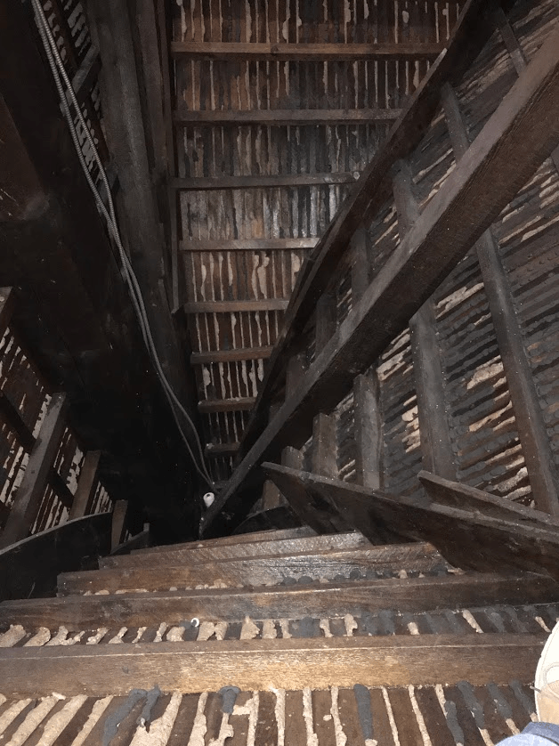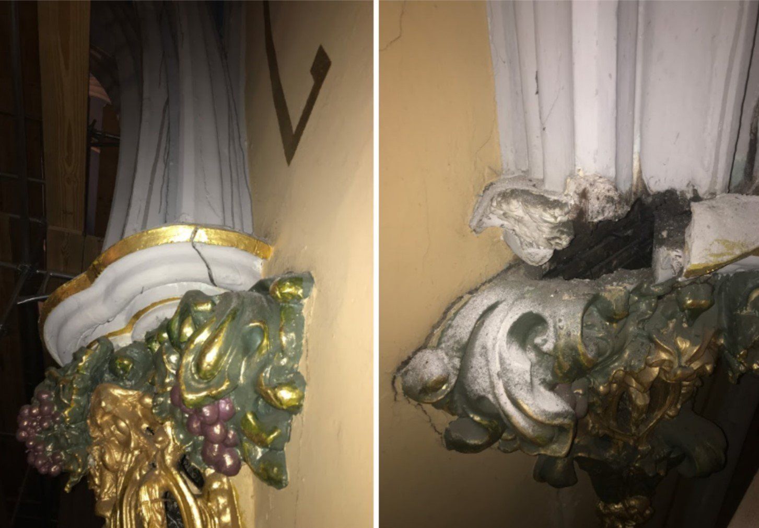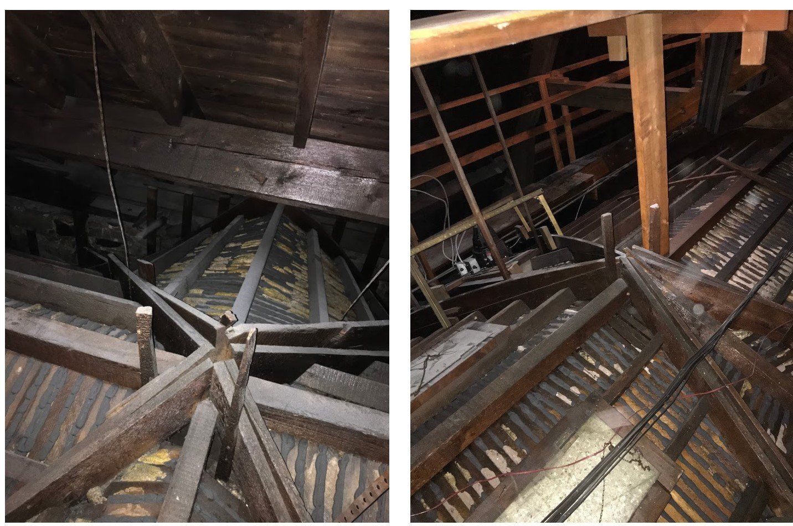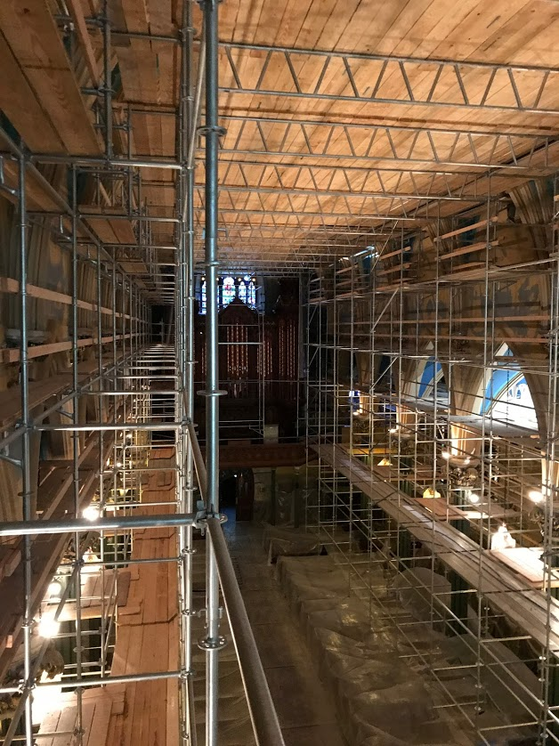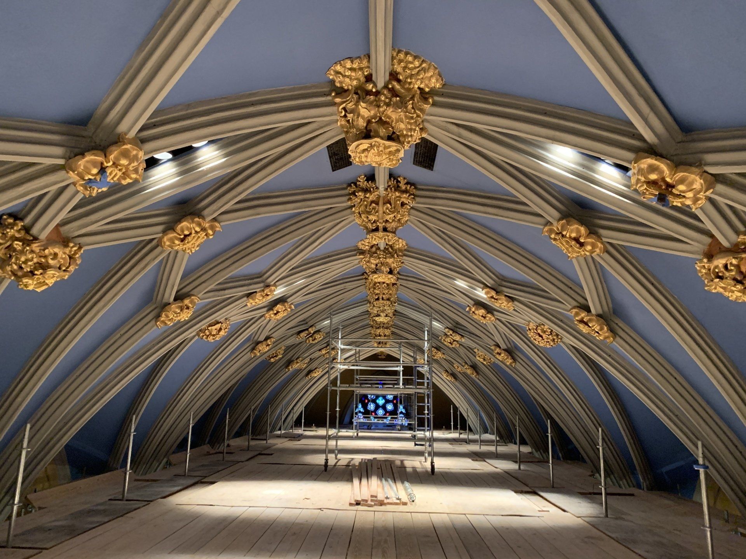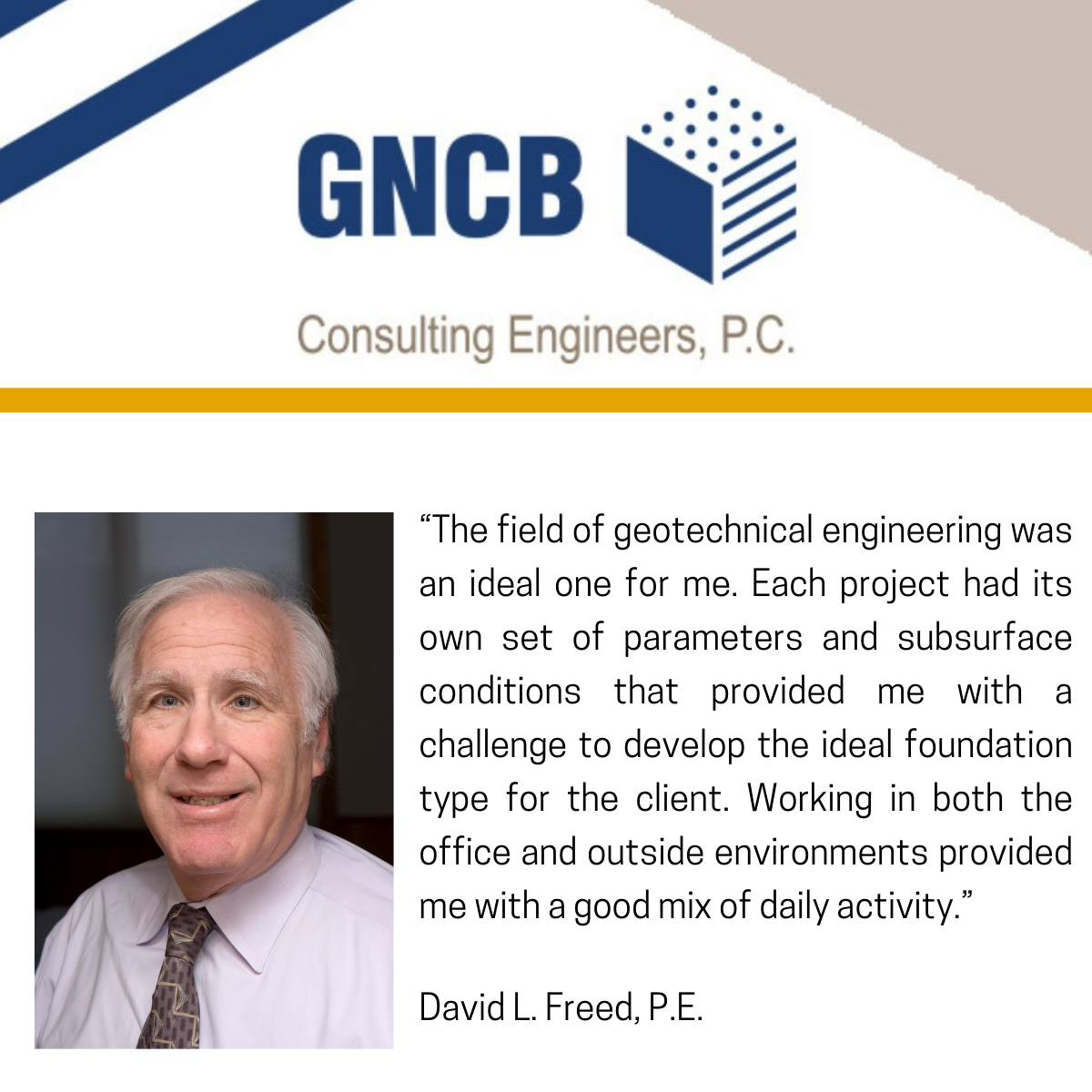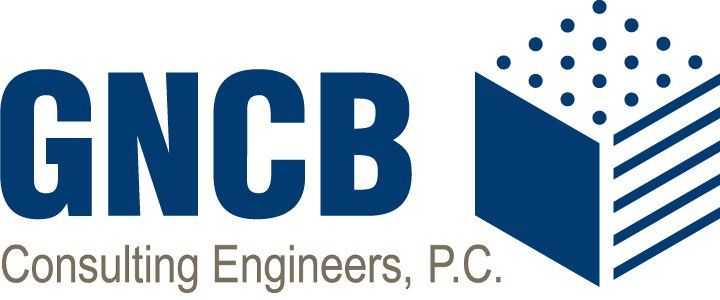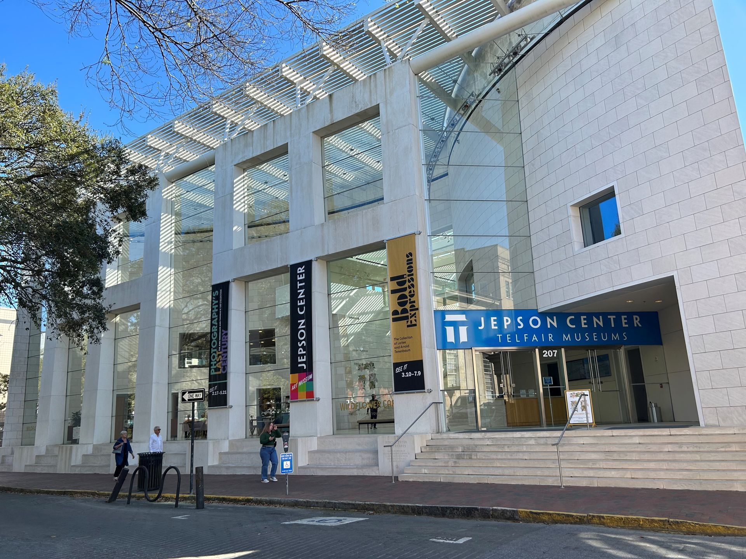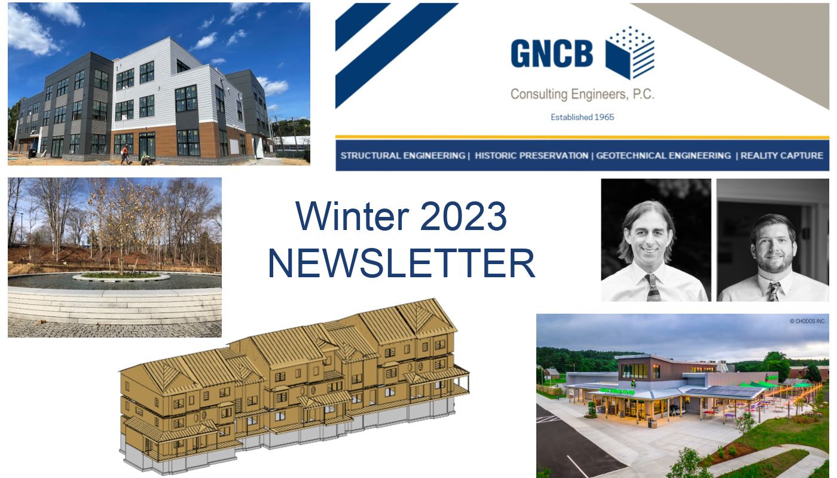Construction Progress at St. Mary’s Catholic Parish
New Haven, CT
St. Mary’s Catholic Parish of New Haven (St. Mary’s), dedicated in 1874, is the oldest catholic parish in New Haven, Connecticut and the second oldest in Connecticut. The church is constructed of external unreinforced masonry walls and timber scissor trusses supported by timber posts. These trusses frame the church Nave and support the roof and ceiling structure. The church has two side aisles that are constructed of buttress frames aligned with the Nave trusses and which support the ceiling and roof structure in a similar nature. The decorative ceiling of St. Mary’s is constructed of timber-framed barrel vaults covered in wood lath and plaster.
In response to a significant failure of a decorative plaster corbel in February of 2019, St. Mary’s conducted a condition assessment and decided to undergo a major plaster restoration. During plaster restoration, the need for structural stabilization of the ceiling became evident. GNCB provided structural engineering services to stabilize the timber ceiling structure and associated attic and roof structure. In the 1980s and 90s, local structural reinforcing had been completed at St. Mary’s, however, it was not comprehensive and documentation was incomplete. By not addressing all underlying structural issues, the parish had continuing problems with the decorative plaster.
GNCB determined that the barrel vault ribs that joined and terminated at the corbels did not have adequate vertical support. This caused the decorative plaster corbels to be stressed and fail.
GNCB performed a structural analysis of the roof, attic, and plaster ceiling systems as a 3D analysis to determine how the structure behaved as an integrated system. GNCB produced a design that allowed for new vertical support of the ceiling structure at the base and apex of each barrel vault. New LVL beams between the existing trusses were designed to support the weight of the ceiling with very little deflection. It was important the design not interfere with the recently restored plaster and that the design provided stiffness to the structure to minimize vibration in the ceiling.
General Contractor: Valley Restoration, LLC
