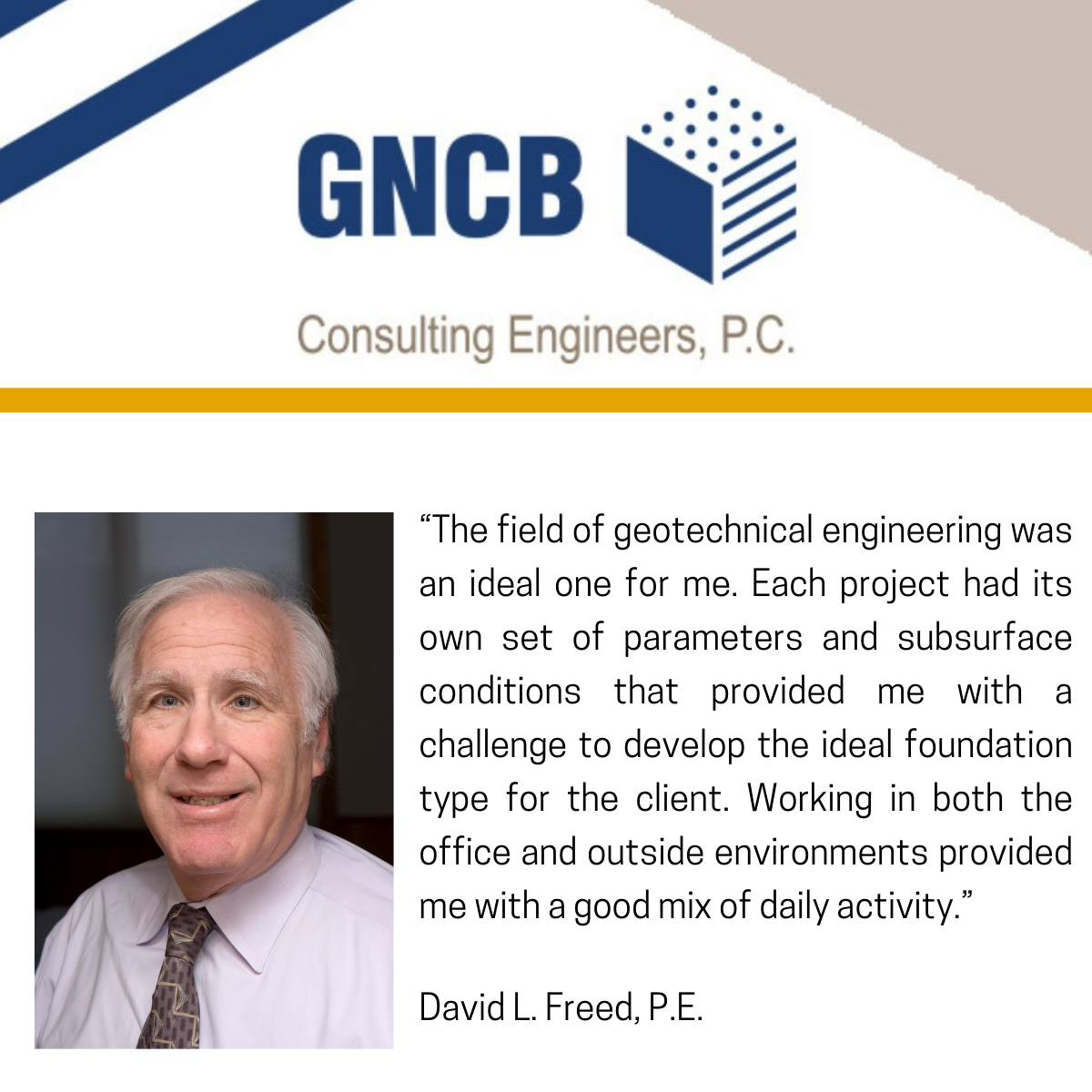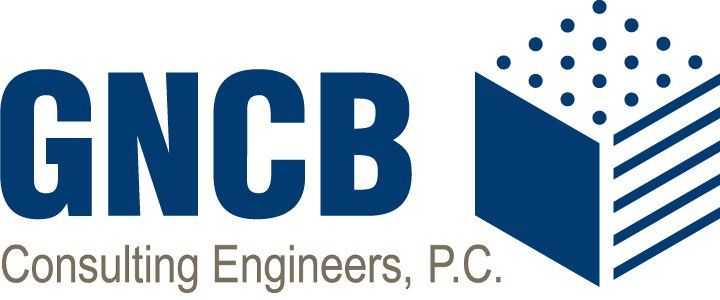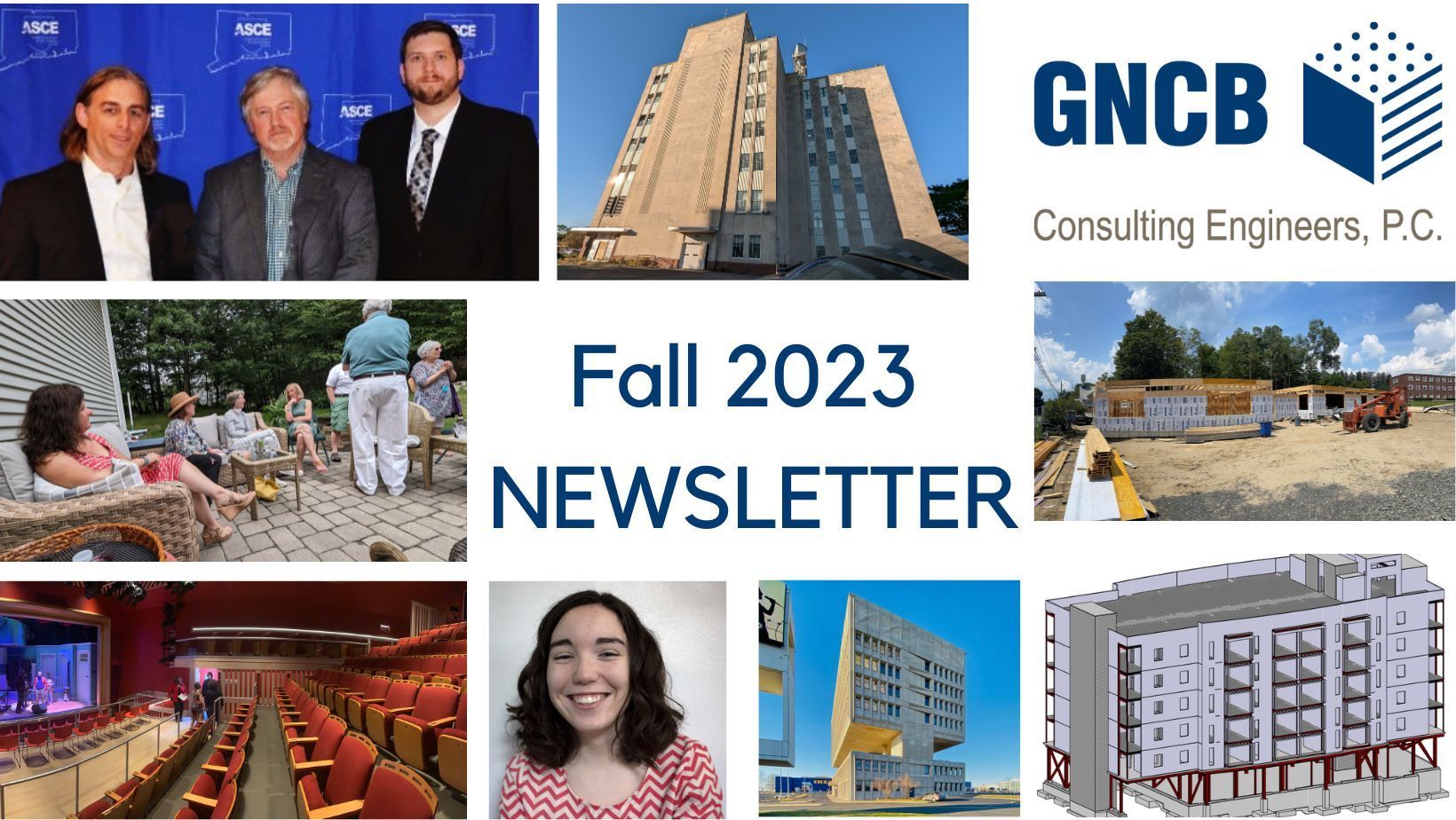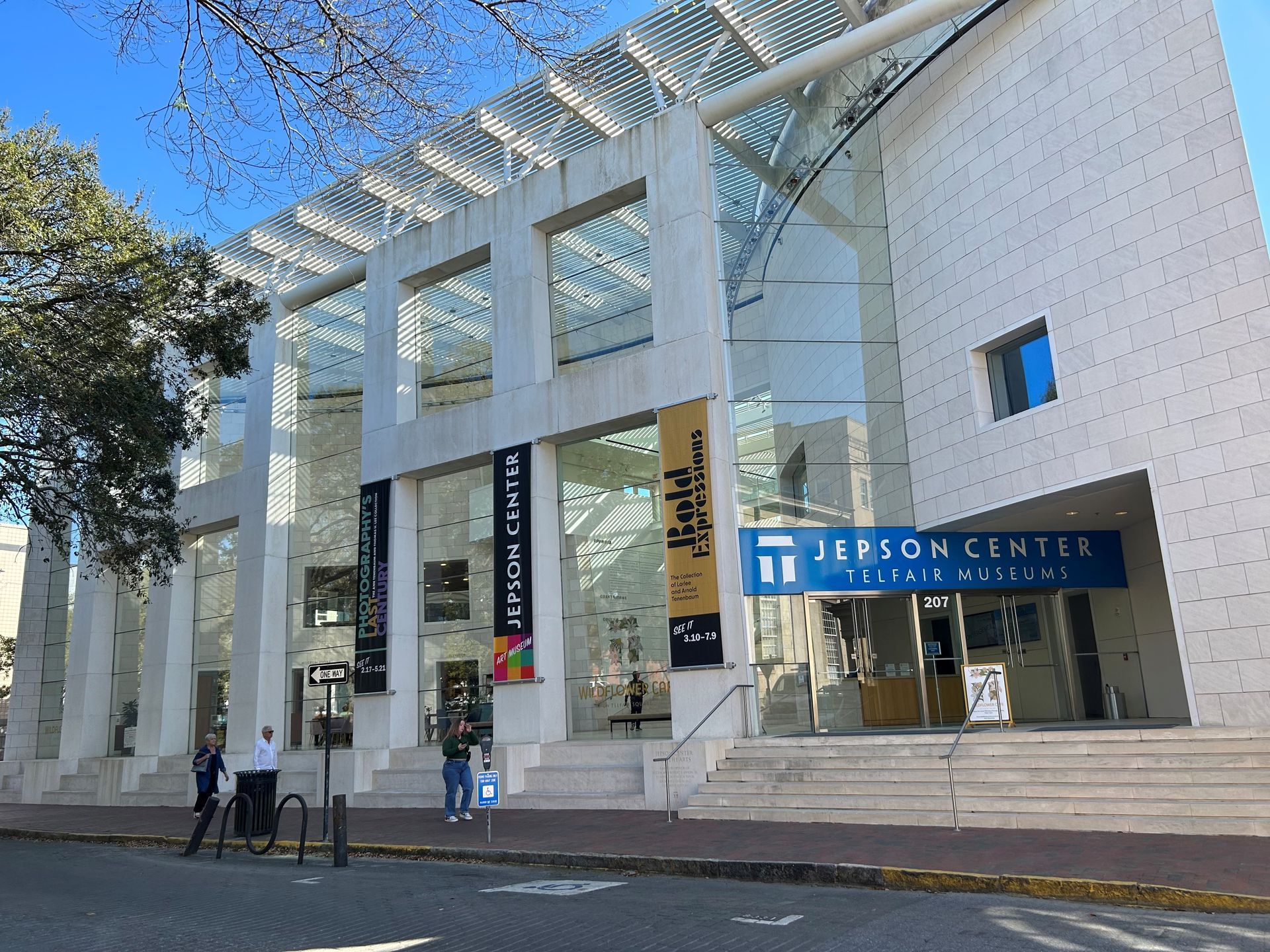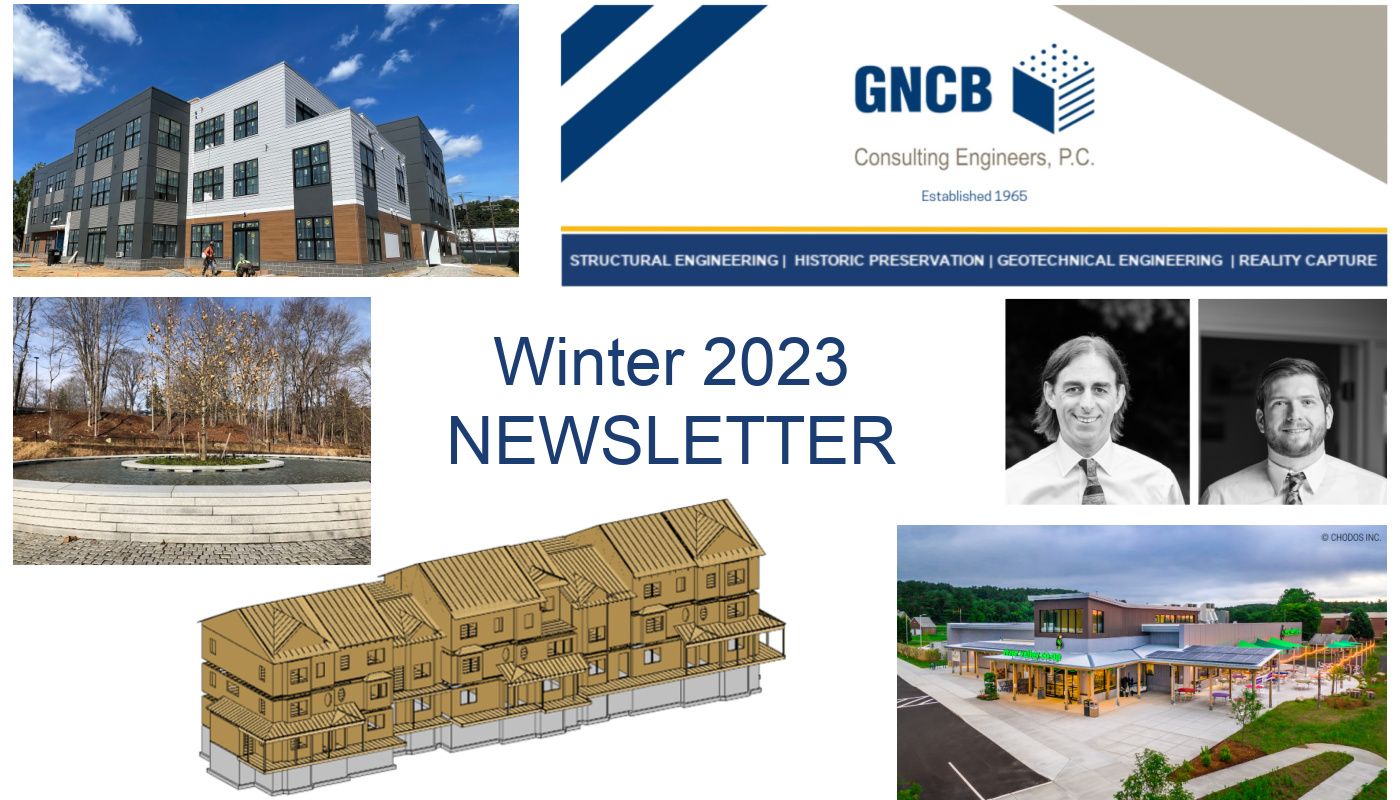National Preservation Month: Connecticut Congregational Churches
Connecticut
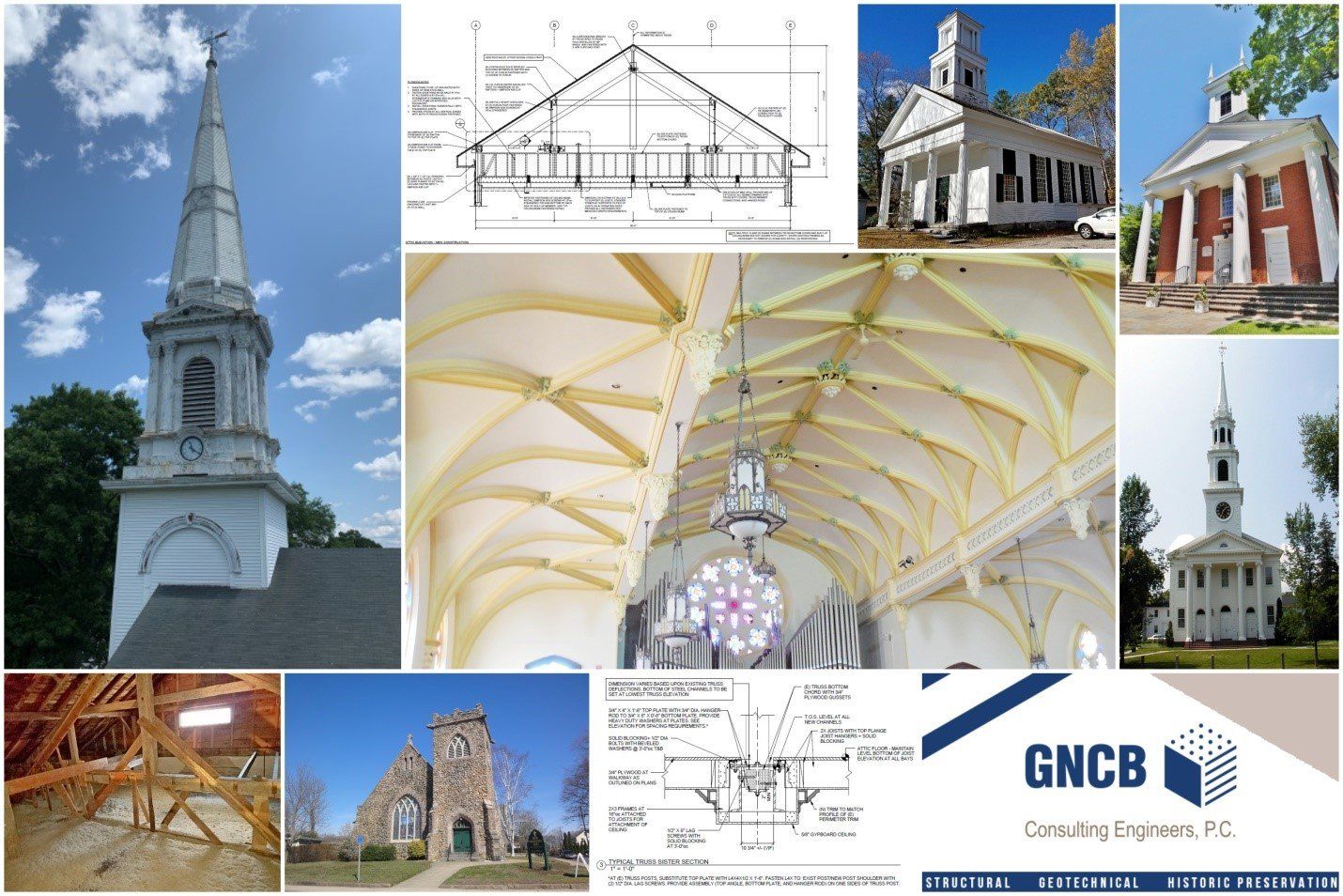
May is National Preservation Month and GNCB is proud to participate by highlighting some of our work with buildings on the National Register of Historic Places. Established in 1973 by the National Trust for Historic Preservation, National Preservation Month is meant to instill national and community pride, promote heritage tourism, and show the social and economic benefits of historic preservation.
The first article in this series presents some of our most memorable projects with Connecticut Congregational Churches. As stated by Tom Condon in his 2016 article for the CT Mirror “ Historic Congregational churches struggle for survival and revival ”:
Though Connecticut has changed dramatically over the centuries, one part of the landscape of virtually every city and town edures: the Congregational Church on the green or main street. The graceful and handsome “meetinghouses,” many with soring white steeples, may be the state’s most enduring image, both for their beauty and their significance. They were central to the founding and development of the state, eposing values – civic duty, education, local autonomy – that laid the groundwork for today’s society.
While most congregations in Connecticut reach back to the 17th and 18th centuries, many of them are on their second, third, or even fourth building due to various catastrophes. The vernacular framing systems of Congregational Churches are highly celebrated as a character-defining feature but are often unable to meet the requirements of the current Building Code for occupancy and environmental loading. As a result, structural systems are frequently overstressed due to cyclical exposure to heavy wind and snow loads. Additionally, moisture infiltration and insect activity plague Building and Grounds committees desperately trying to maintain their place of worship. GNCB is often retained to perform comprehensive Condition Assessments and to provide Design, Procurement, and Construction Administration services in response to significant structural concerns.
First Congregational Church of West Haven
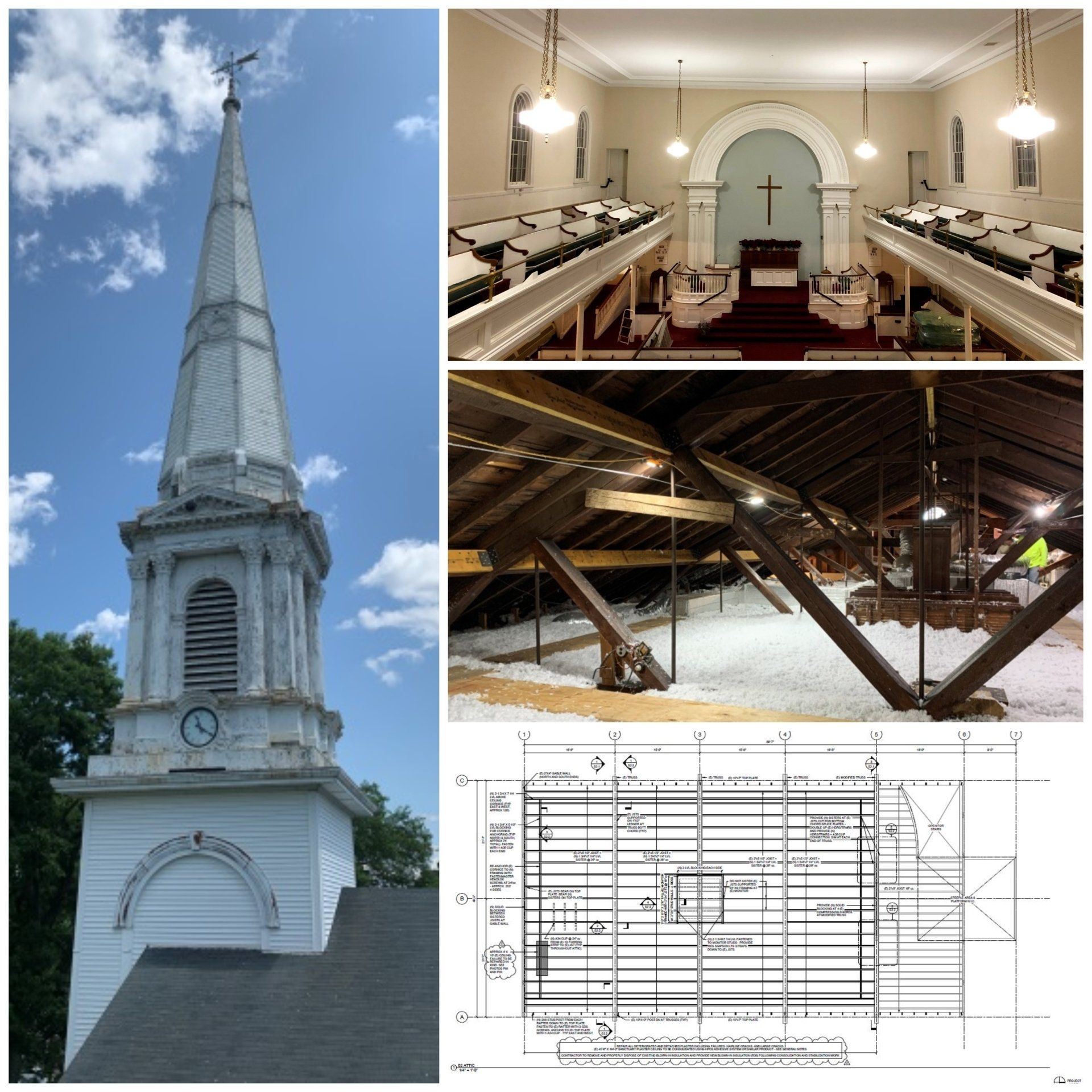
The First Congregational Church of West Haven (FCCWH) retained GNCB to perform a Condition Assessment and provide Construction Documents for the stabilization of their Sanctuary’s ceiling, attic, and roof following the collapse of a 40 square-foot area of plaster ceiling. GNCB performed a structural analysis of the attic and roof structure to determine areas where reinforcing was required in order to properly support the wood lath and plaster ceiling, including the cross-furring which was in the process of pulling away from the structure. The plaster was consolidated using materials manufactured by Historic Plaster Conservation Services (HPCS) and a new plaster skim coat was installed to improve the aesthetic appearance of the ceiling. GNCB is currently working with the Church on their next project to restore their steeple.
First Church of Christ in Hartford
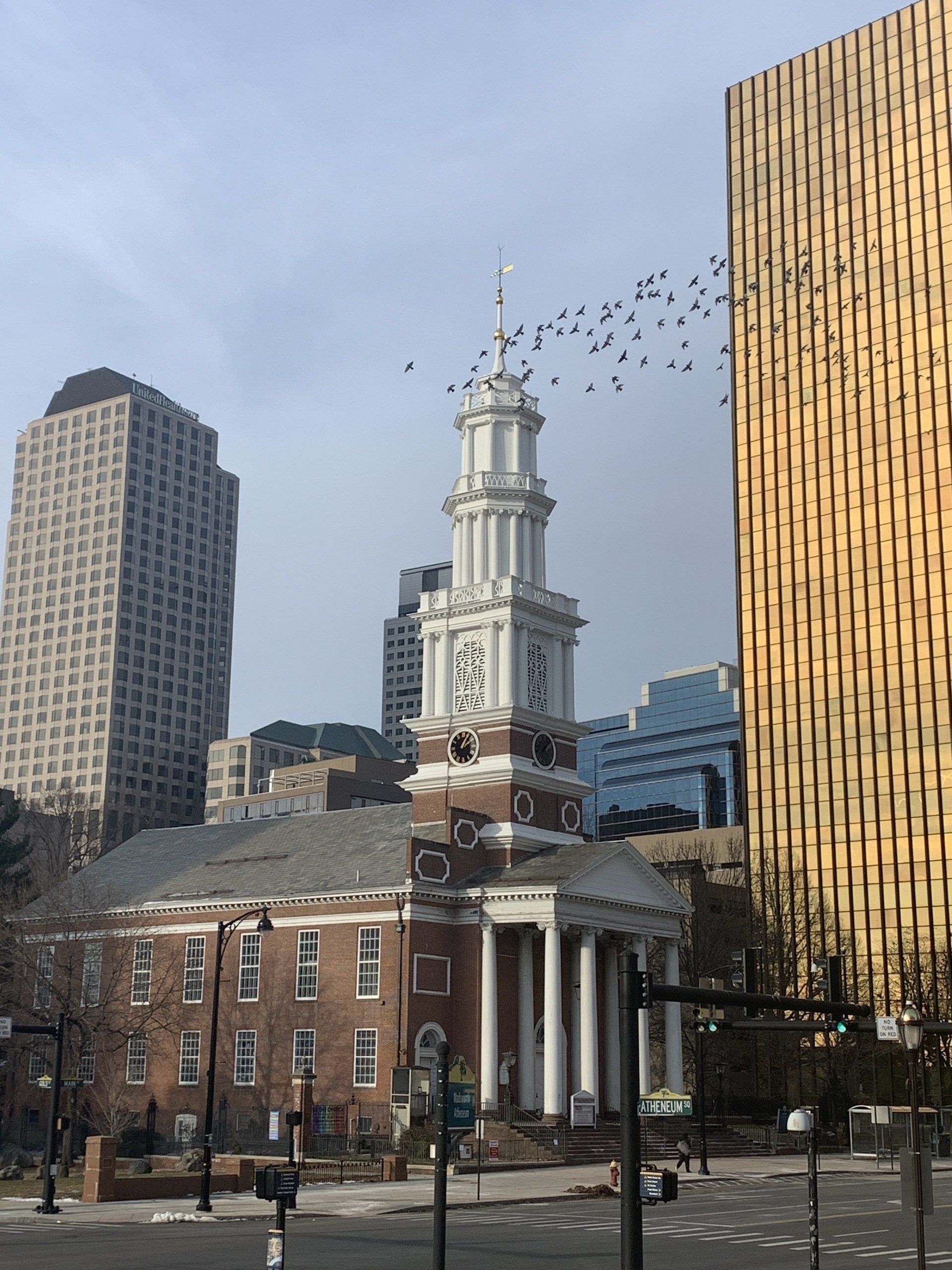
The First Church of Christ in Hartford was constructed in 1807 and is the Congregation’s fourth Meetinghouse. After a section of the plaster ceiling collapsed, GNCB was retained to assess the existing historic lime plaster system and to prepare Construction Documents for its stabilization. In addition to plaster stabilization which was performed using the acrylic-dispersion adhesive injection method, the project included sanctuary ceiling joist reinforcing with wood strap hangers. The work was successfully completed without altering the ceiling’s visible appearance.
Following the Ceiling Stabilization Project, GNCB was retained along with TLB Architects to assess and restore the almost 250-foot tall steeple. The project required a Design-Build format to allow close documentation of each level of the steeple from scaffolding. GNCB assisted with design local reinforcing for deteriorated timbers and designing new anchorage for fall protection systems.
First Congregational Church of Darien
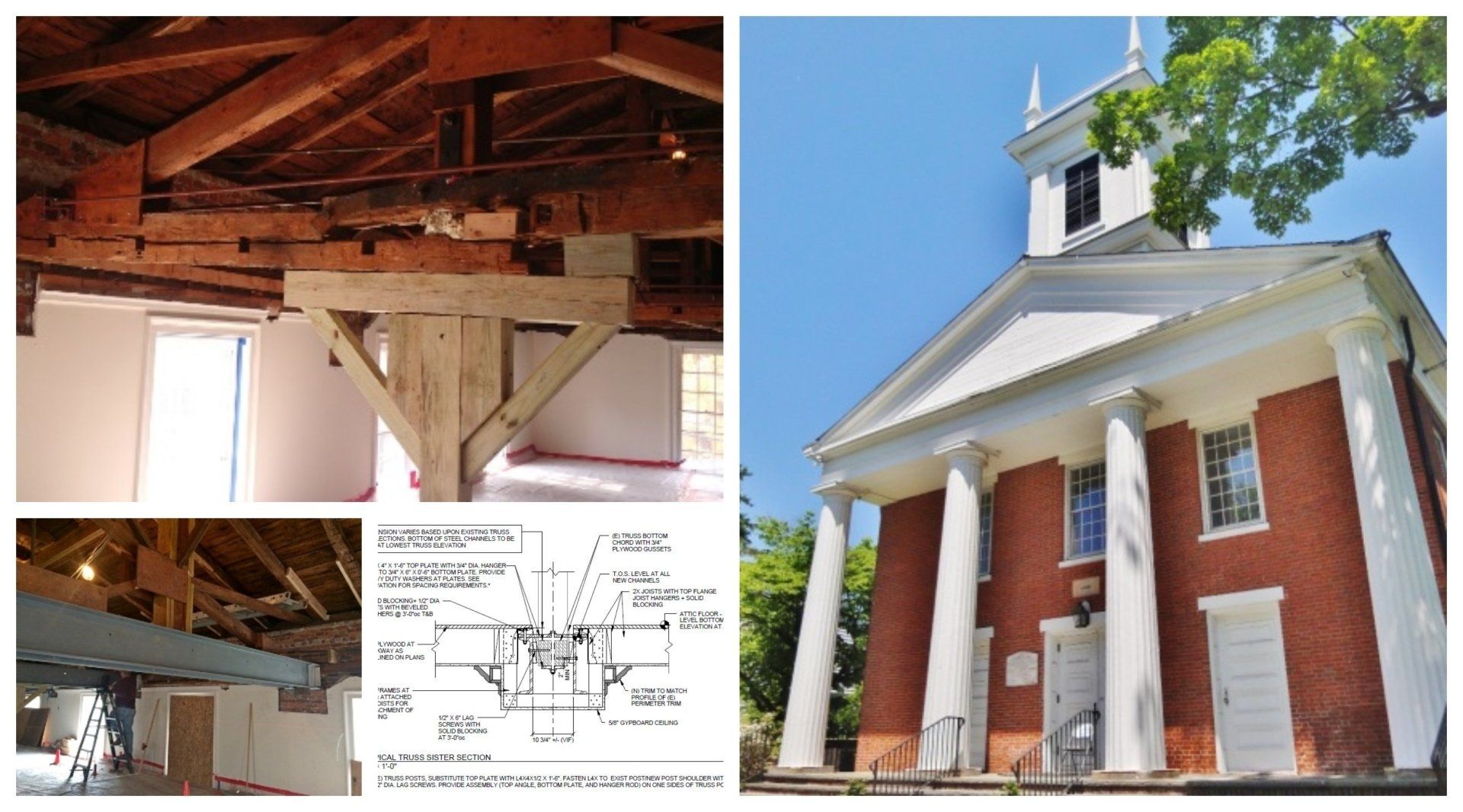
The Meetinghouse at the First Congregational Church of Darien was closed to services following GNCB’s discovery of major failures in the building’s modified queen-rod trusses which support the ceiling and roof. In addition to the truss failures, GNCB discovered “unzippering” of the modern plaster and metal lath system from the attic structure. Two of the three truss bottom chords were split at the location of posts supporting the roof’s purlins and wind-bent frame. GNCB provided emergency shoring and design services for the complete stabilization and restoration of the Sanctuary ceiling, attic, and roof. The contractor constructed interior scaffolding from which they removed the existing ceiling, reinforced the attic and roof structure using dimensional lumber and clear-spanning structural steel, and installed a new ceiling. The work allowed the Congregation to improve the Sanctuary’s lighting and access to the attic.
First Congregational Church of Barkhamsted
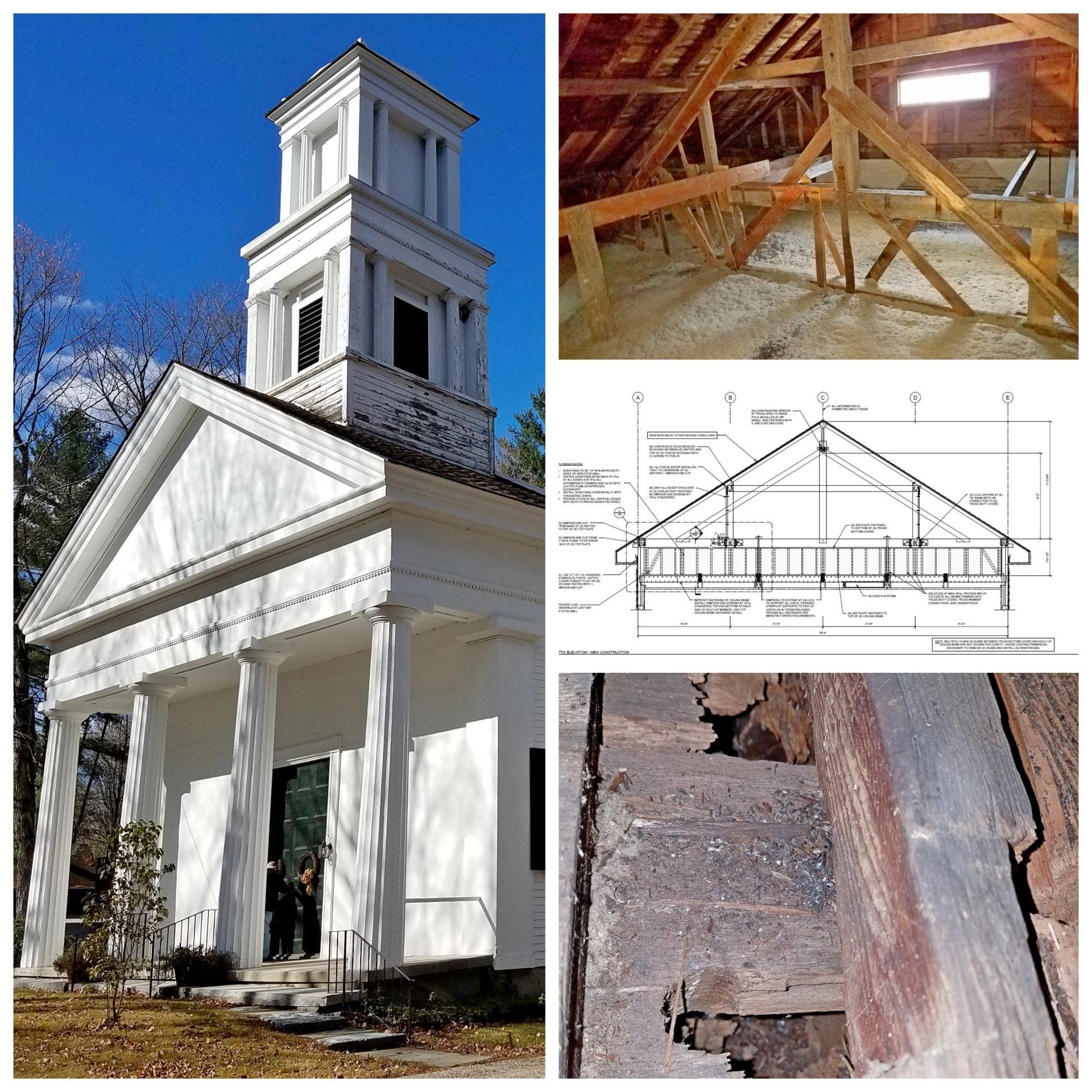
GNCB discovered tension failures in two out of three attic/roof trusses at the First Congregational Church of Barkhamsted while performing a condition assessment. The Church was temporarily closed to services and emergency shoring installed until design and construction of repairs were completed. Multiple attempted retrofits were observed at the attic/roof trusses which consisted of lightly-framed king-post systems suspending a dropped attic beam. To stabilize the structure, GNCB engaged the suspended attic beam to perform as a 48-inch deep built-up beam in conjunction with the truss bottom chord. Reinforcing was also installed at the roof and attic framing to meet modern environmental loading requirements.
South Congregational Church of Middletown
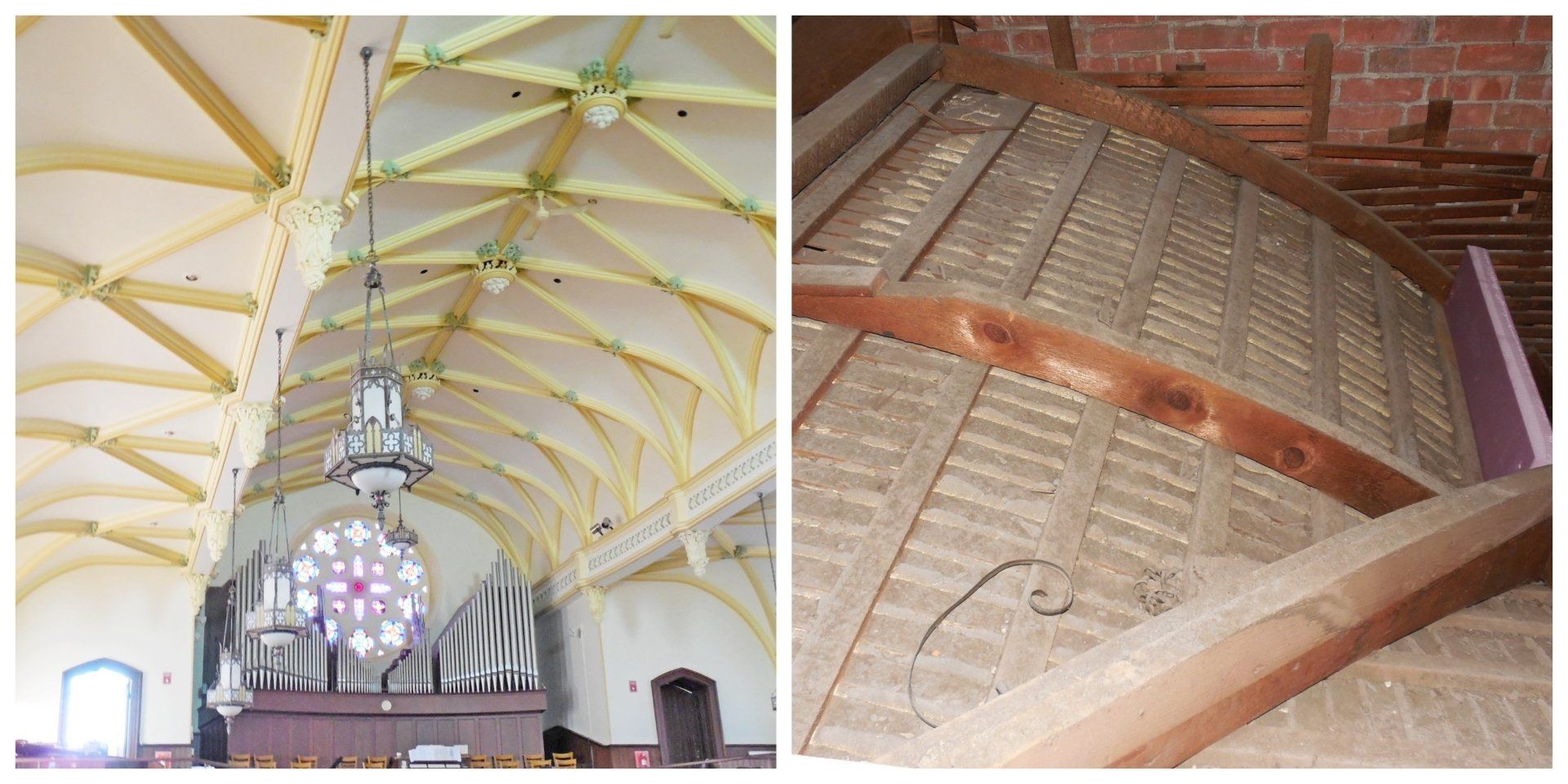
Congregational Churches are typically characterized by their simple decorations as is encouraged by Protestant values. The South Congregational Church of Middletown is an exceptional deviation from the typical with its barrel-vaulted and ribbed ceiling. This ornate ceiling is possible because the attic and roof are framed with scissor trusses – a truss type commonly in need of rehabilitation due to improper restraint against trusting.
GNCB performed a condition assessment of the roof, attic, and ceiling framing for the Church. Our engineers uncovered failures in previous attempted repairs to the trusses which were pushing out the brick masonry walls of the building and cracking the decorative ceiling plaster. Our 3D structural analysis of the ceiling, attic, and roof framing identified overstressed areas of the trusses in order to design efficient repairs.
