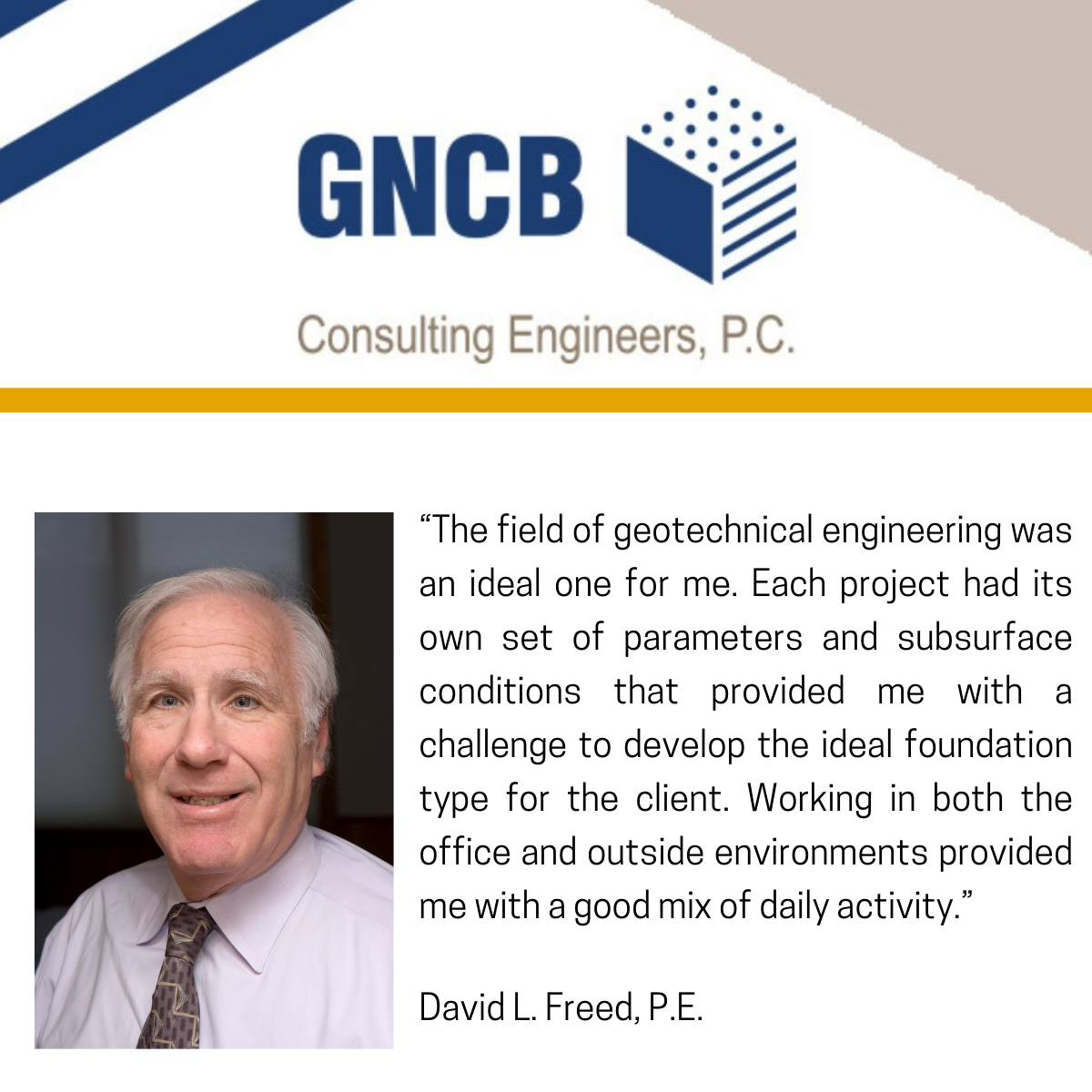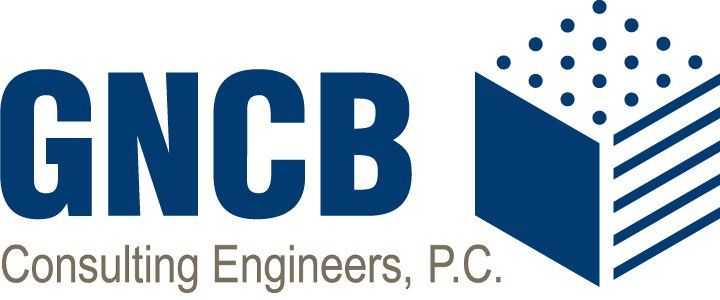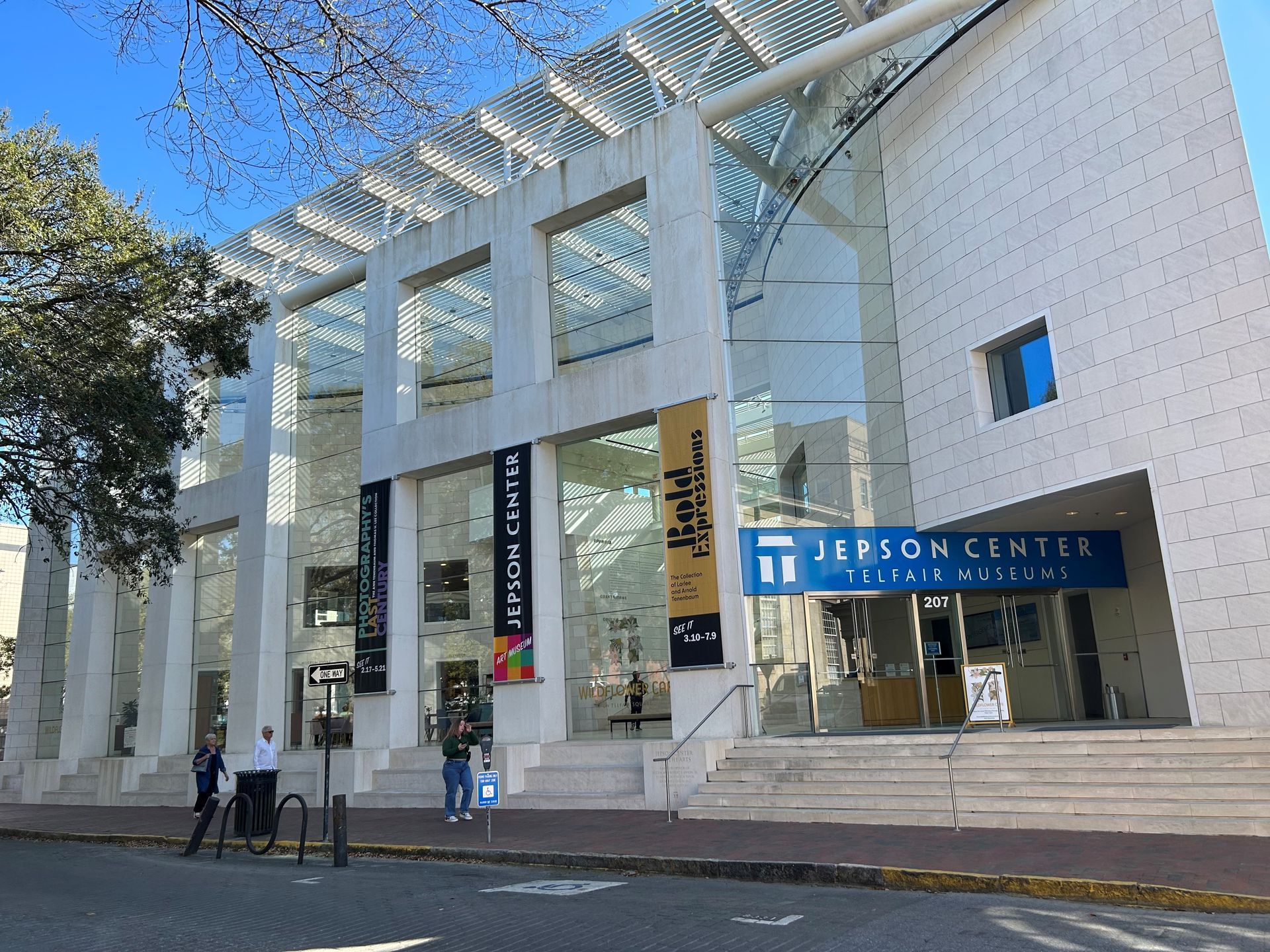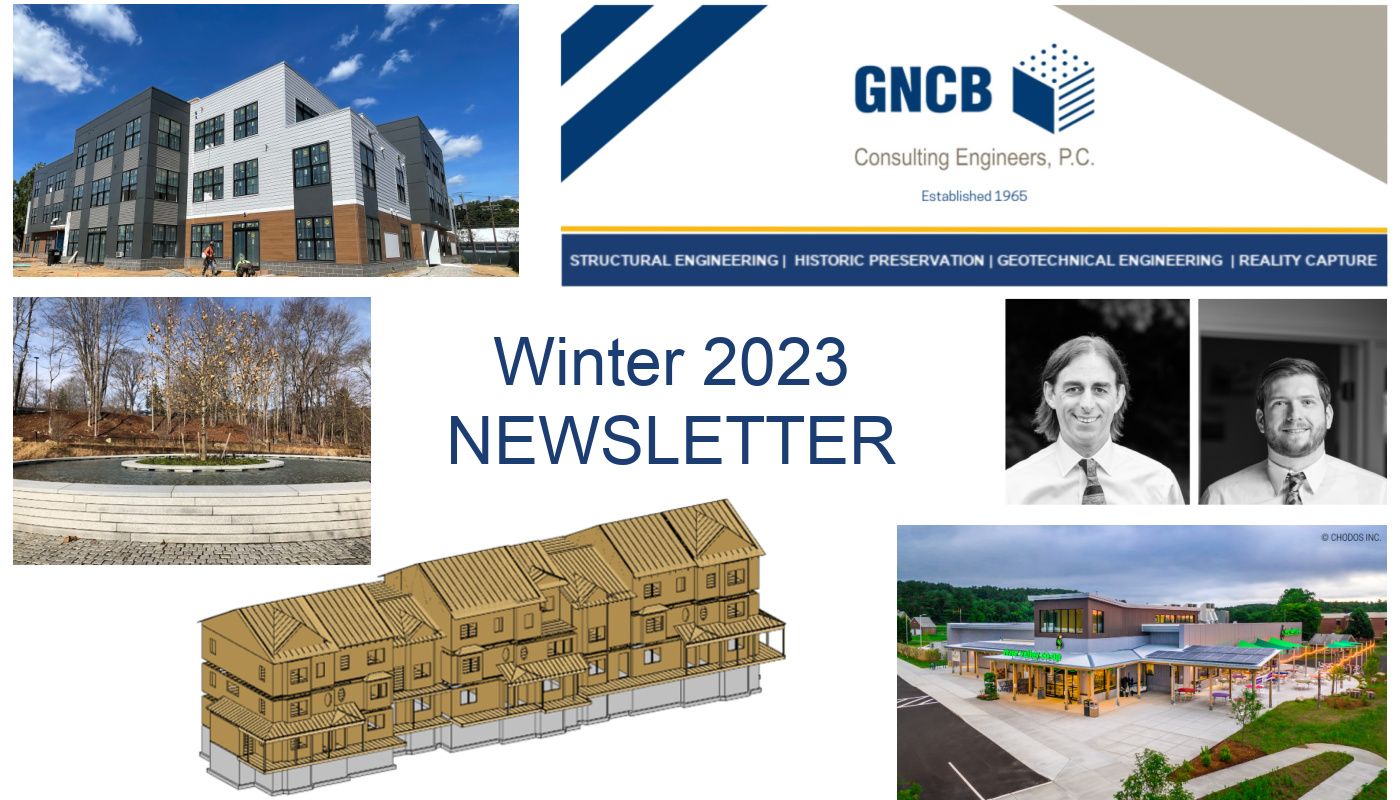GNCB Celebrates National Preservation Month: 17th Century Projects
GNCB is celebrating National Preservation Month by looking back at some of our previous projects and remembering a few of our favorite New England structures throughout the centuries. The projects highlighted are listed as National Landmarks or are Nationally Registered Historic Places. GNCB’s expertise includes investigation, documentation, evaluation, and report production and often leads to the preparation of biddable documents that allow preservation, restoration, and conservation work to be done by restoration contractors. GNCB takes pride in our ability to maintain the historic integrity of a Site while also carefully considering the economic and technical feasibility of each project in an effort to support all levels of treatment for varying project sizes. This post will celebrate structures constructed in the 17th century.
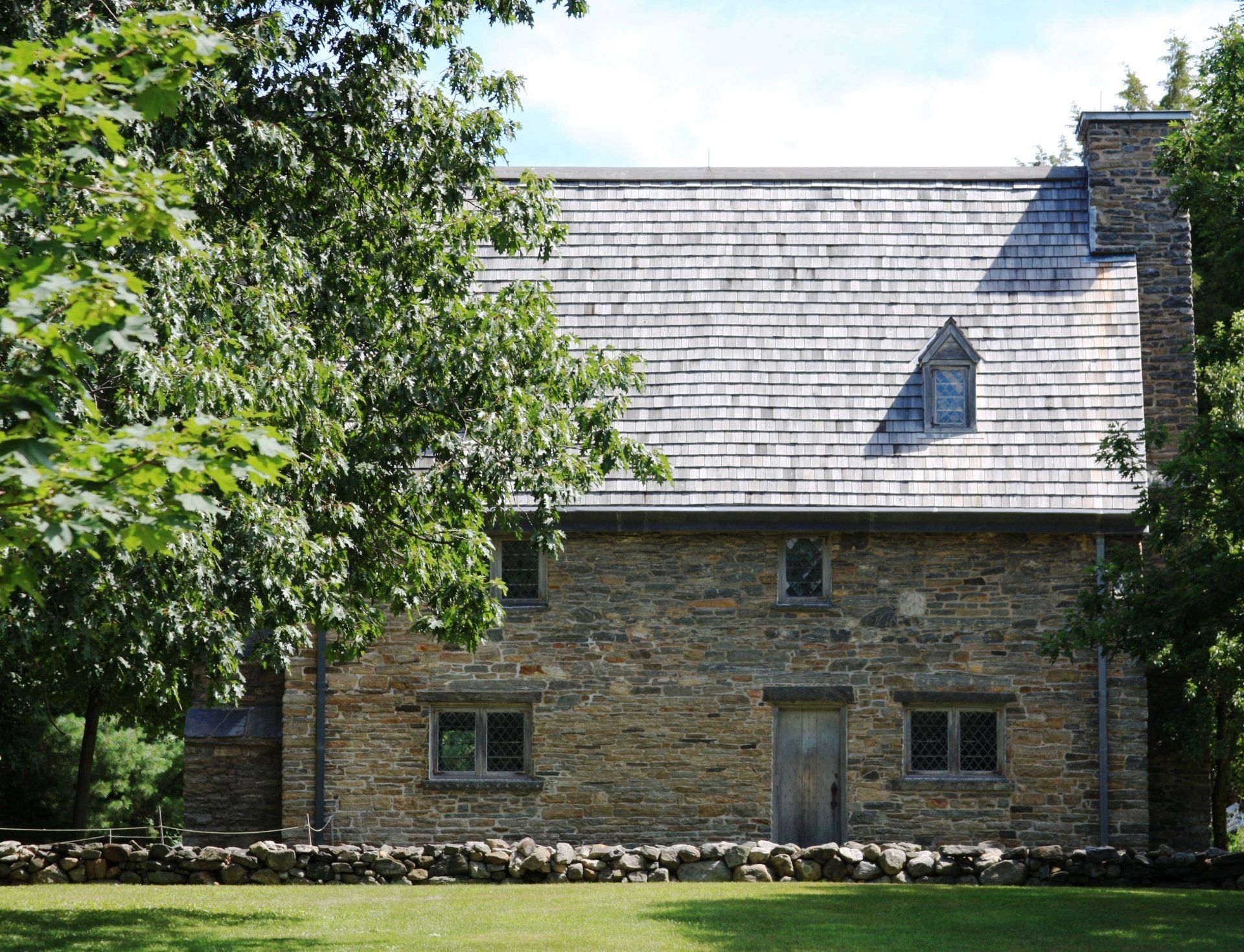
Henry Whitfield House (c. 1639) Guilford, CT
The Henry Whitfield House, a National Historic Landmark and originally home to Reverend Henry Whitfield, is the oldest house in Connecticut and the oldest stone house in New England. This two-story structure is constructed of thick exterior stone masonry bearing walls with heavy timber wood floor and roof framing. Unfortunately, a fire in the 1960s left only the masonry walls to remain. The structure was restored between 1902 and 1904 with steel beams and newer floor framing and was later further restored during a second restoration in the 1930s.
GNCB was commissioned by the State Historic Preservation Office (SHPO) to conduct a visual, non-invasive Structural Condition Assessment for the structure and produced a report detailing relevant structural observations and existing interior conditions, recommendations, and suggested structural reinforcing. This property is one of four state-owned historic museums.
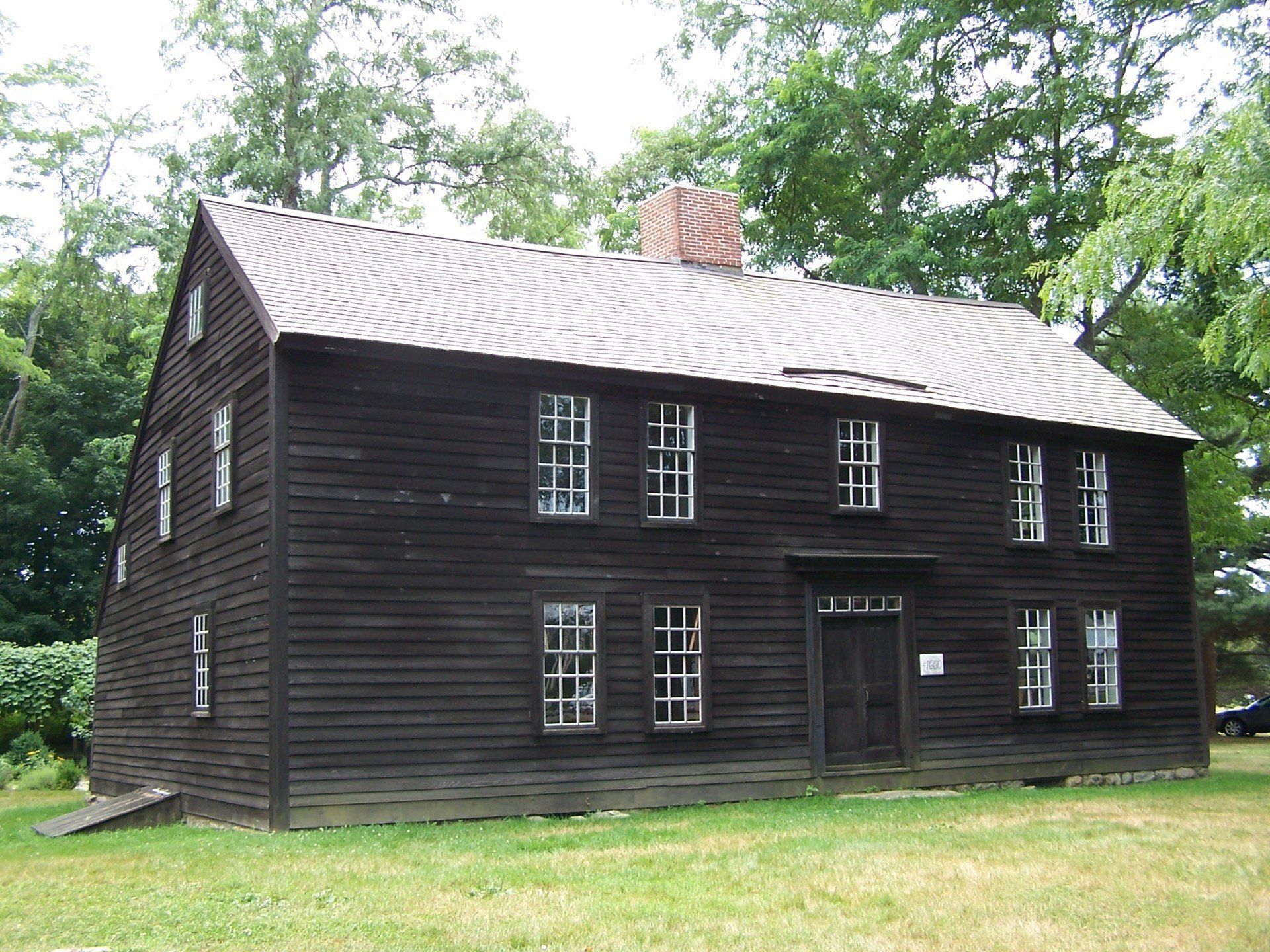
Thomas Lee House (c. 1660) East Lyme, CT
The Thomas Lee House underwent significant restoration in 1914-1915 under the design and supervision by Norman M. Isham for the East Lyme Historical Society. Since then, additionally restoration efforts were made in the 1950s and 1970s. This house originally had a single room plan and end chimney and offered little for domestic living and growing families. In about 1690 and additional room was added to the original end chimney to create a two-room plan. As a result of a new road to the north, the original rear of the house was converted to the house front and a lean-to addition was added to the original front of the structure. With the addition of the lean-to structure, this house exemplifies three different stages of growth in domestic architecture.
GNCB prepared conducted an extensive survey of the Thomas Lee House for documentation and condition assessment purposes. As a result, GNCB created an in-depth report detailing observations and recommendations with photo documentation of existing conditions and CAD drawings depicting existing floor plans. Recommendations included local member reinforcement and replacement of overstressed members, maintenance of moisture, and some foundation stonework. Many of the recommendations made were to preserve the condition of the house and prevent future movement in the structure.
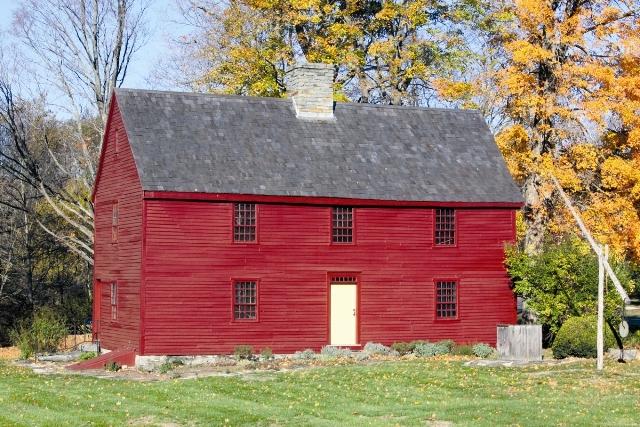
Hurd House Museum (c. 1682) Woodbury, CT
The Hurd House is the oldest house in Litchfield County and of the five oldest in the State of Connecticut. The Hurd House, originally part of a 10-acre property in the Hallow of Woodbury, CT was initially home to John Hurd, the third of his name and the town’s Miller. The structure seen today is the amalgamation of two separate smaller structures. Hurd House initially was constructed as a one-room, two-story timber structure with an end chimney. The exact history of the second structure is unknown, but its addition created the central chimney seen in modern pictures of the structure and completed a two-room plan (c. 1710). At one point in time, a lean-to was added to create a “saltbox” effect but was later removed. The Hurd House is a well-preserved example of rare 17th-century homes in Connecticut.
GNCB initially performed a condition assessment and prepared a report for the Hurd house. This was followed by the preparation of Bid Documents, cost estimation services, and support through bidding and construction phases. The building required local reinforcement throughout the structure and sill repair and replacement. Water intrusion and other natural causes of deterioration lead to the replacement of the east wall, 2nd floor end girt, attic end girt, and re-support of the related summer beam and floor joists.
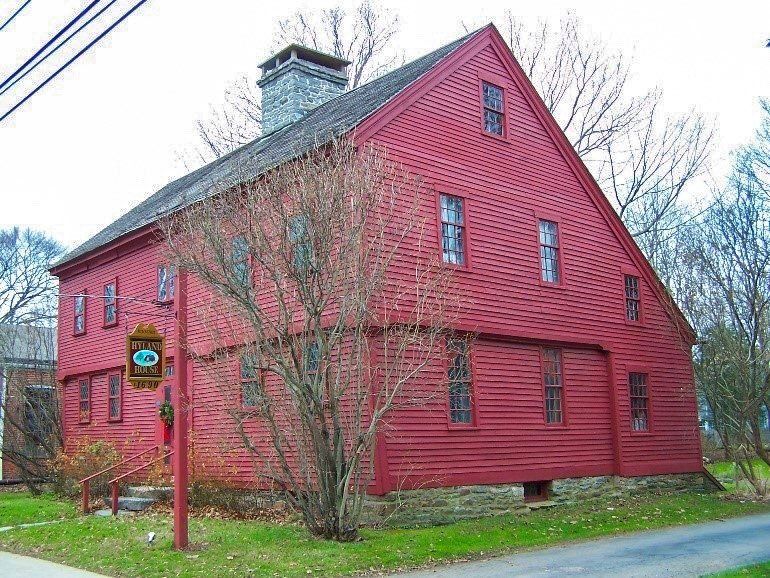
Hyland House Museum (c. 1692) Guilford, CT
The Hyland House, named for George Hyland- the settler of the land where the house presides, is a well-preserved example of early domestic architecture. Upon his death, George Hyland left his property to his wife Hannah who split the property among her four sons-in-law. This two-story lean-to structure was constructed by Isaac Parmelee upon receiving the land. Later, the structure was home to a master clockmaker, Ebenezer Parmelee, Sr. and his wife Anna. In 1771, Candace, an enslaved woman was indentured to the Parmelee’s and remains at Hyland House until widowed Ann died in 1789. Candace was later married in 1792 and emancipated on January 18, 1793. A Witness Stone was placed in front of Hyland House to honor Candace in 2017. The Hyland House is currently maintained by the Dorothy Whitfield Historic Society.
GNCB performed a Structural Condition Assessment and produced drawings to document the historic structure. GNCB produced a report detailing observations and recommendations. Provided recommendations were assigned priorities to allow phasing of work over a period of time. Hyland house was in reasonably sound condition but required intervention typical of houses of this vintage such as moisture control, local member replacement or reinforcing, and connection stabilization.
