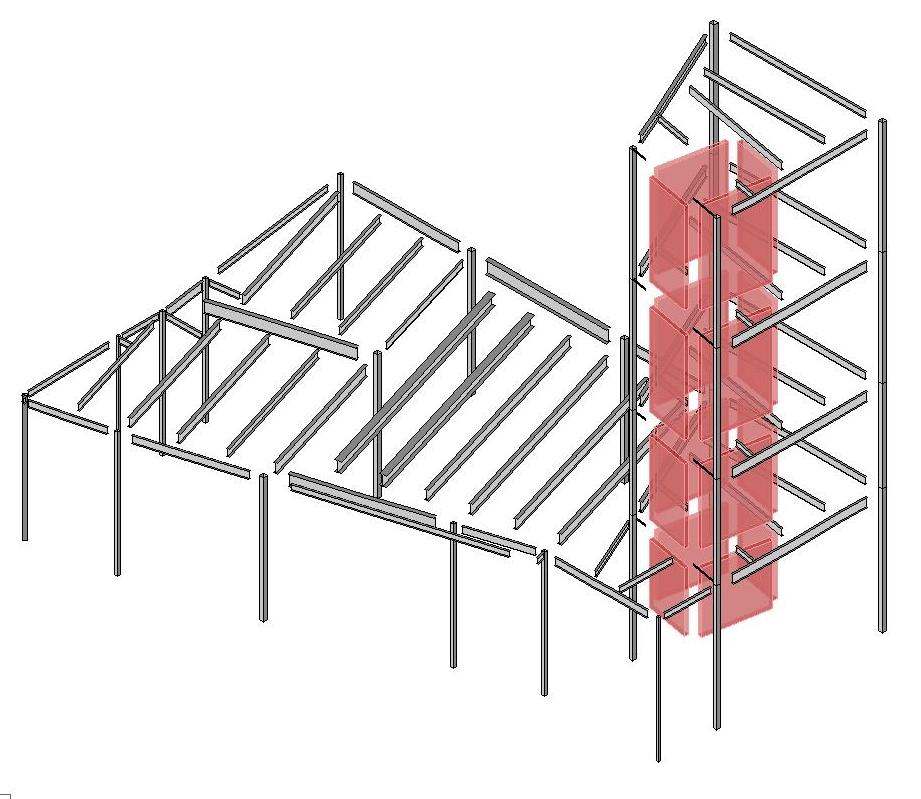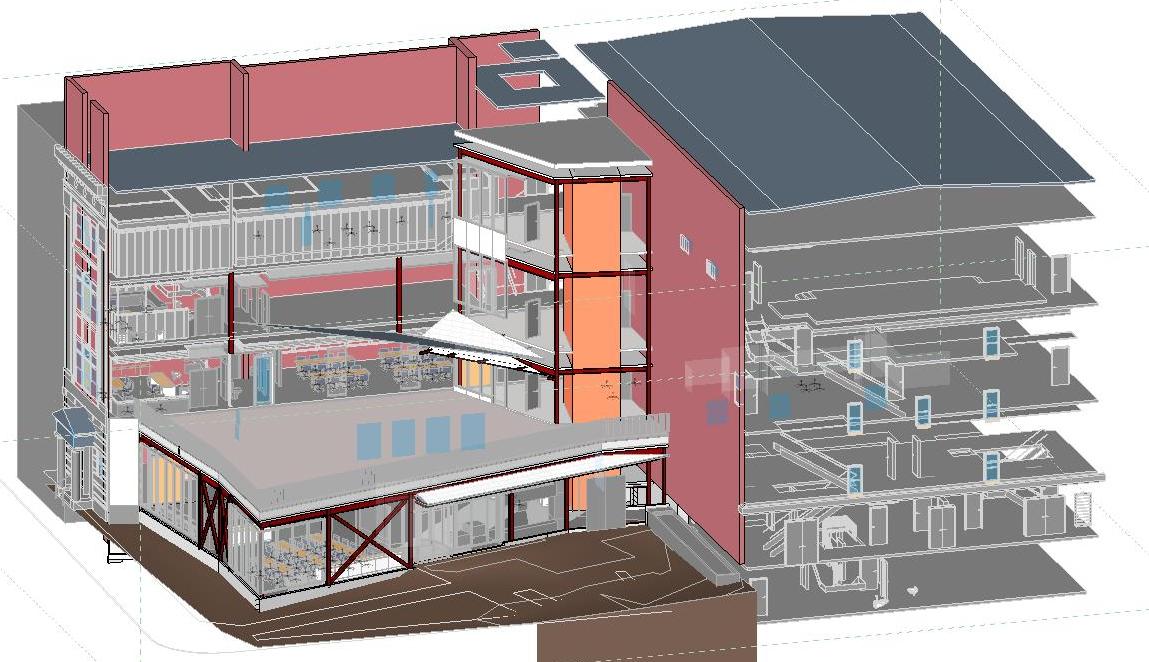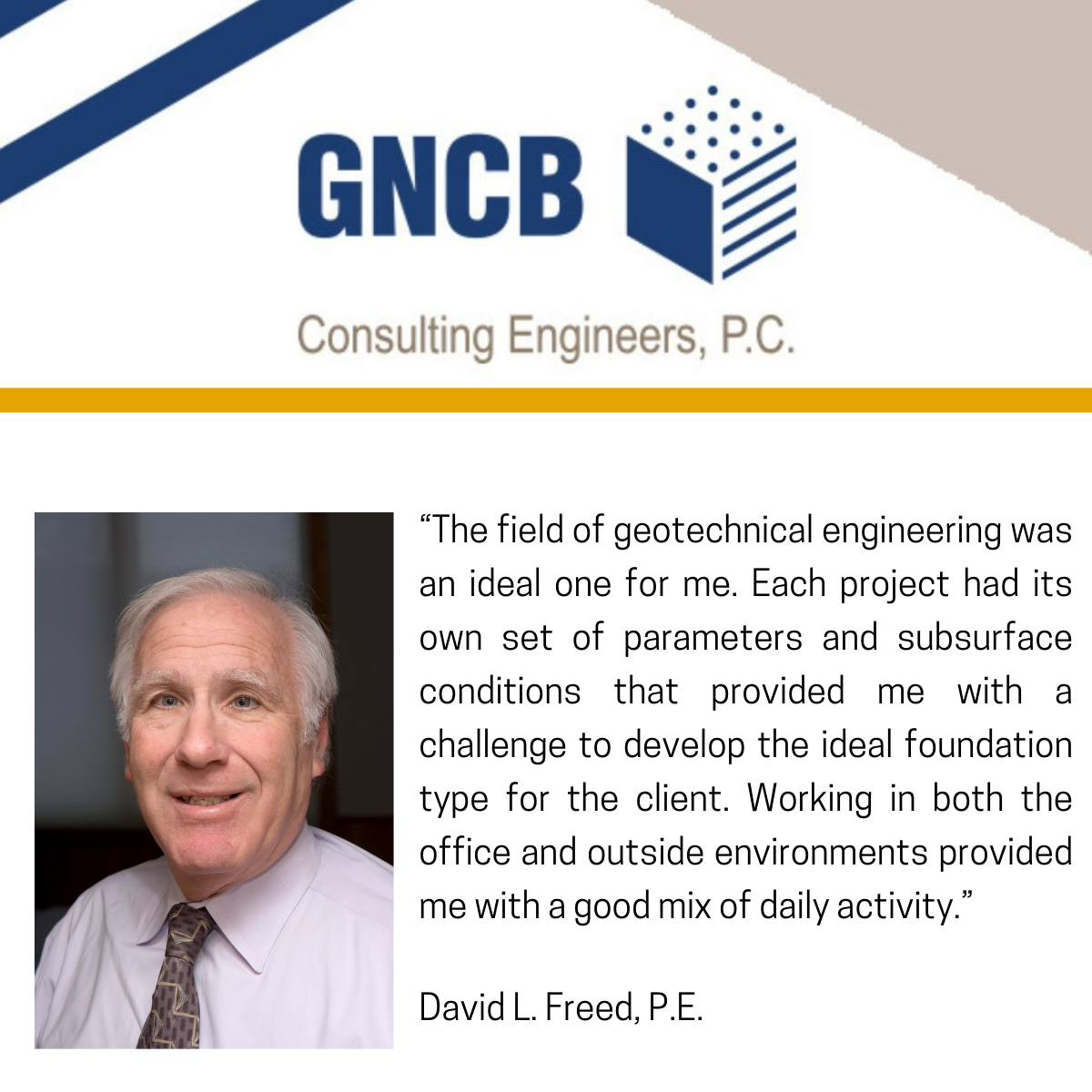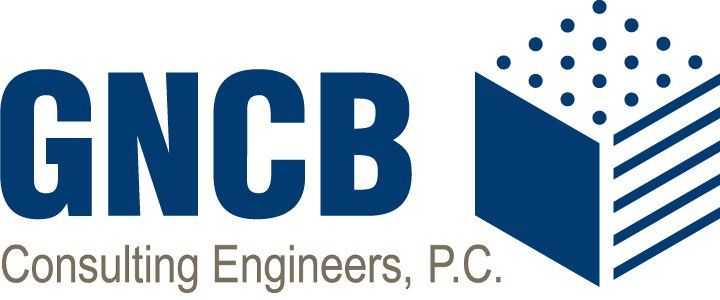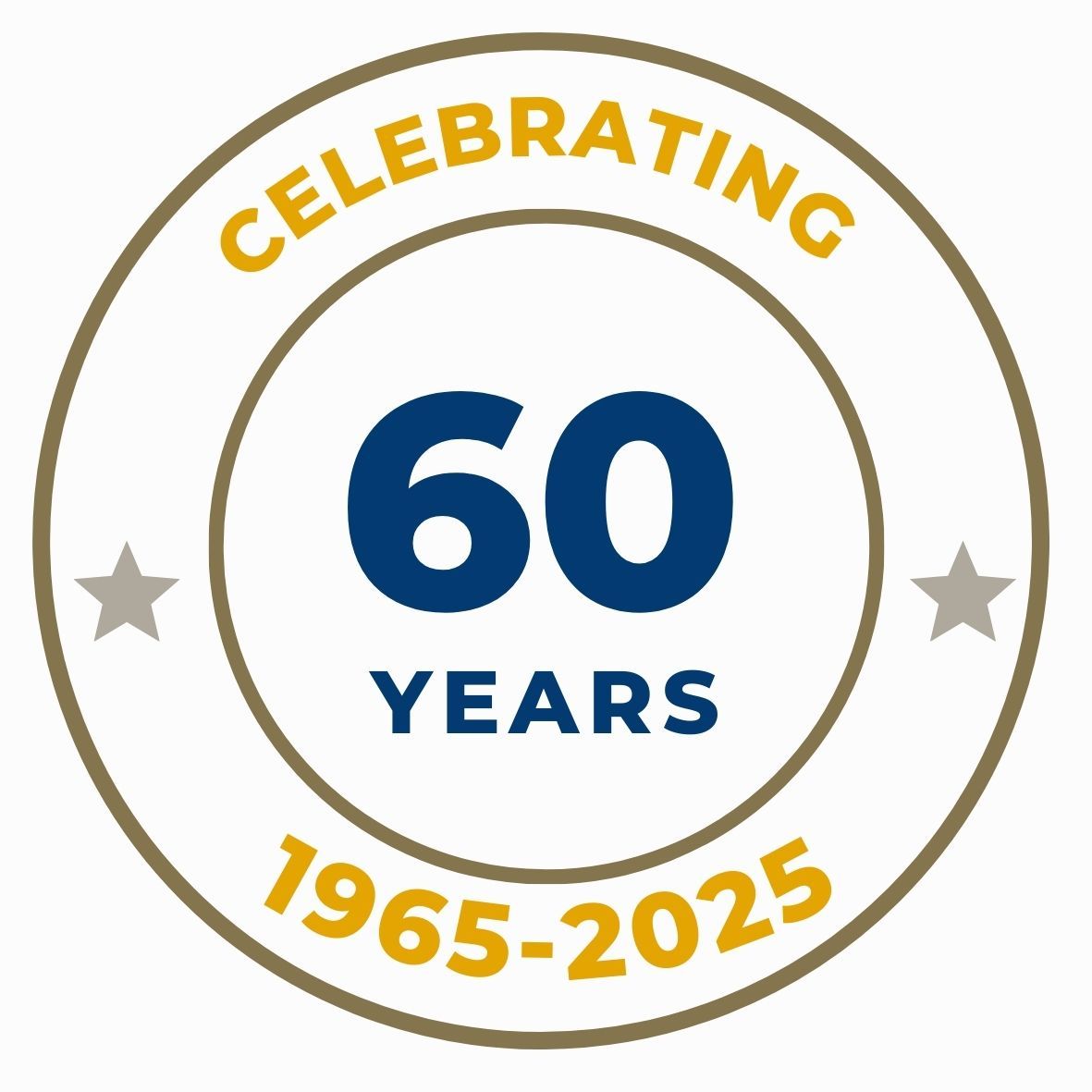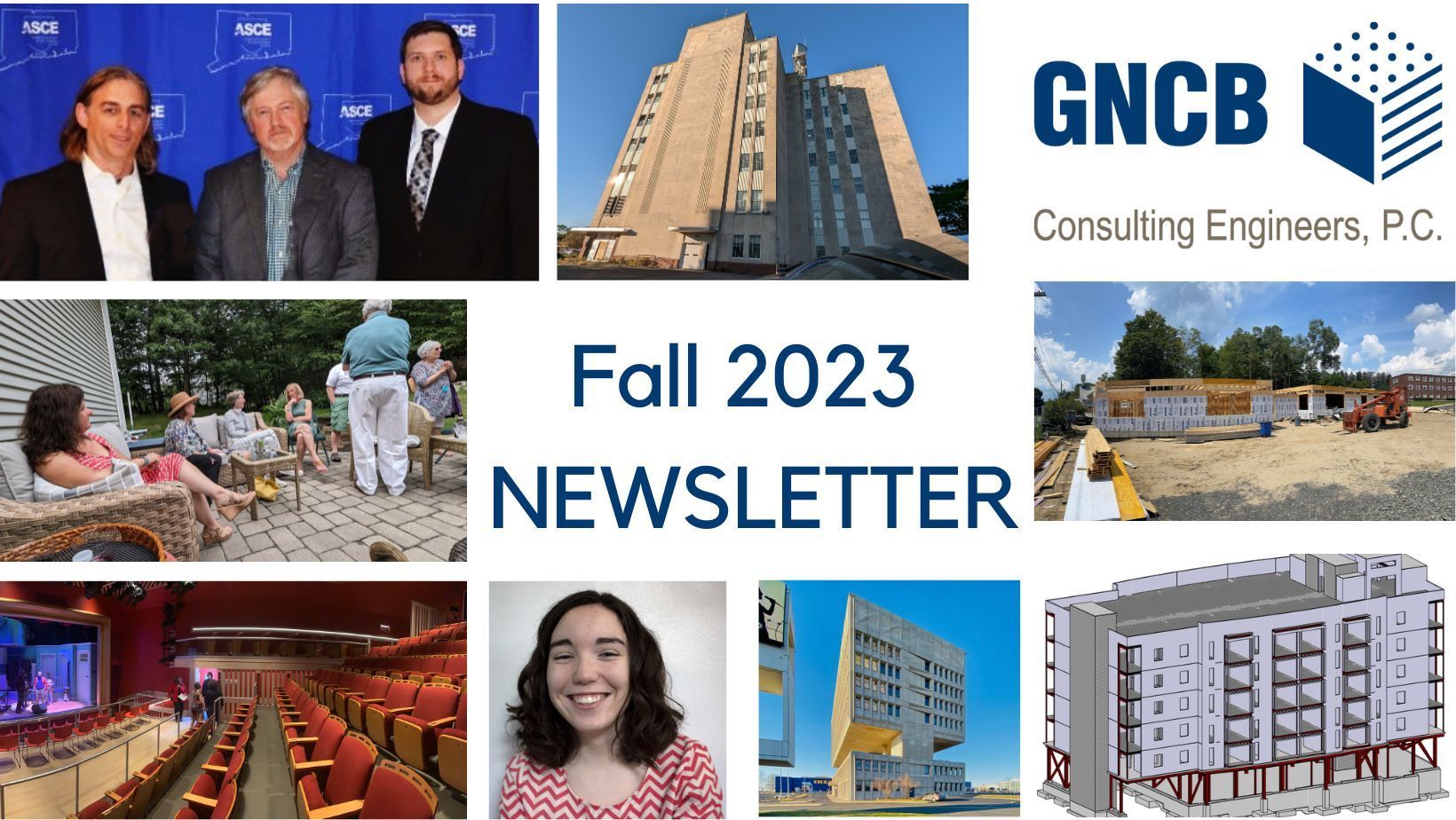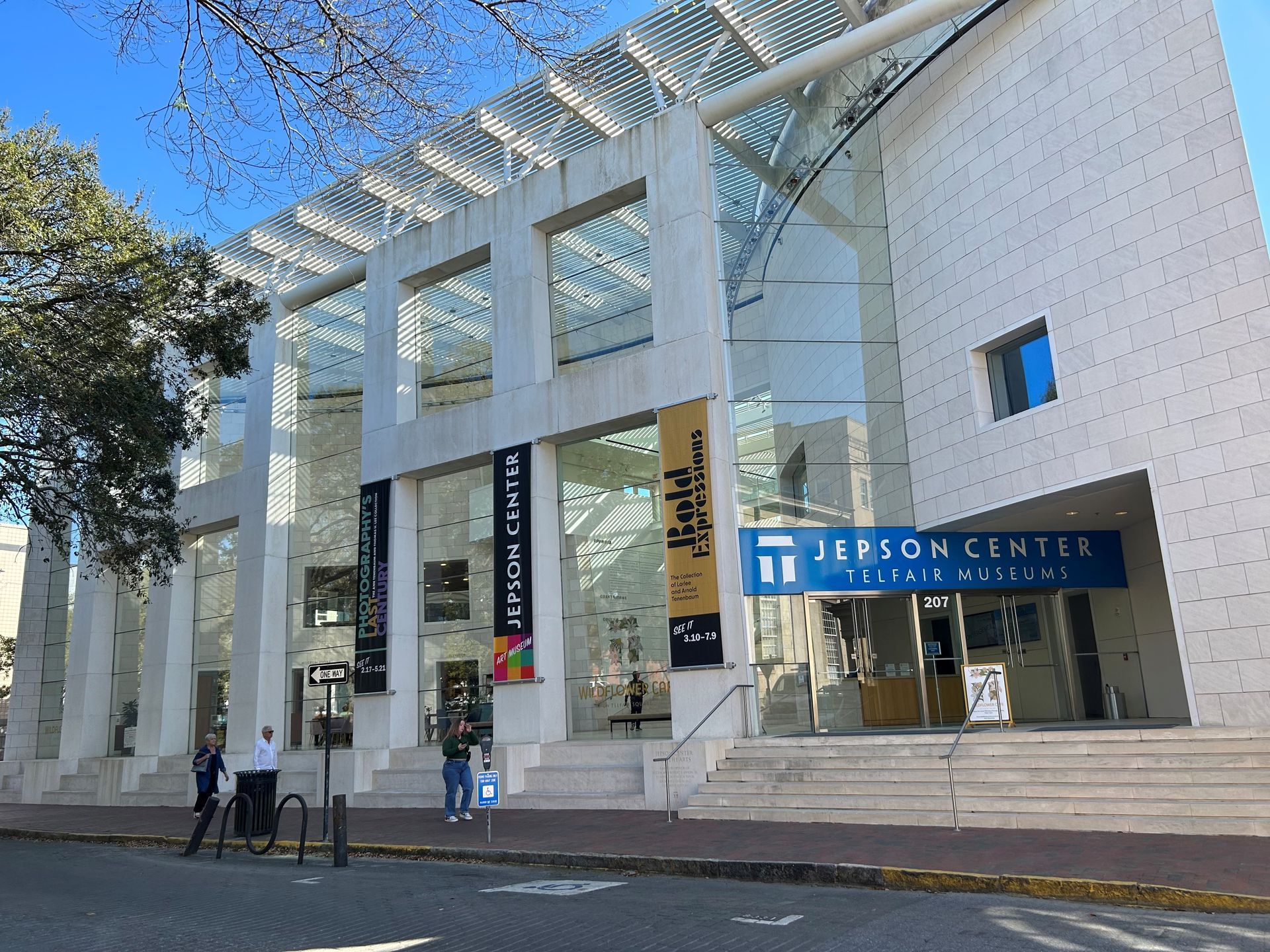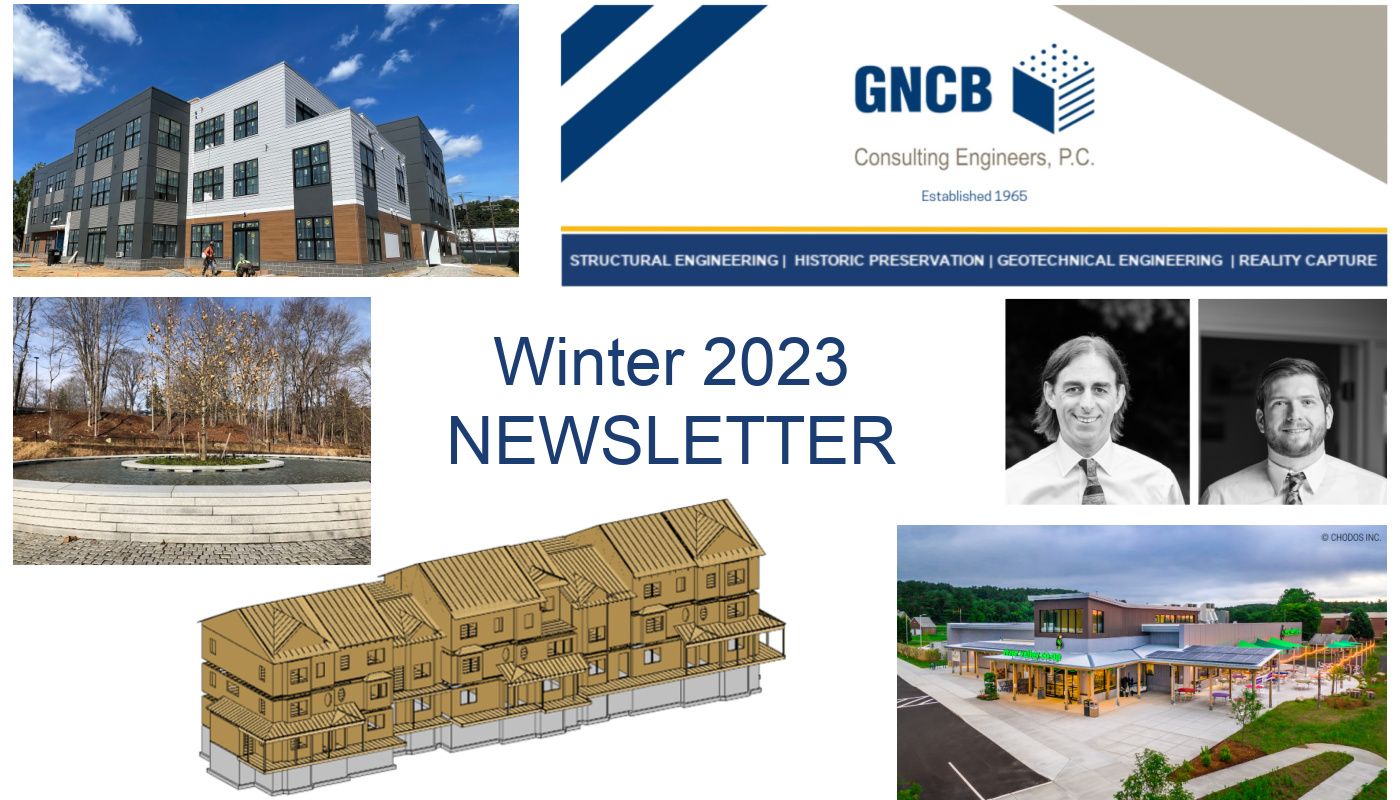Mattatuck Museum Expansion under Construction
Waterbury, CT
GNCB is providing structural and geotechnical engineering services for the renovation and expansion of the Mattatuck Museum – a 4-story brick building on Waterbury's Town Green. Master Planning for the project began in 2014 with the intention of further increasing the Museum’s contribution to Waterbury’s redevelopment efforts. Originally constructed in 1912, this project is the Museum’s first renovation in over 30 years – a new addition will replace a 1980’s addition and will serve as an enlarged entrance, flexible lobby space for events and exhibitions, an elevator core, and public roof space.
The 6,800 square foot addition consists of structural steel framing with reinforced concrete foundations. Concentric steel x-bracing and a reinforced CMU elevator core provide lateral stability. One of the challenges GNCB addressed in this project was the design of the structural support for a detachable fabric awning above the public roof. The awning will be supported by a small cantilever extending off of one of the steel columns and by the historic brick masonry walls. The brick masonry is being reinforced with steel channel strongbacks. An additional challenge, thermal isolation, is being addressed by using high-density plastic spacers to separate the interior steel structure from a second steel-framed canopy at the roof level.
Architect: Ann Beha Architects
Construction Manager: Downes Construction Company

