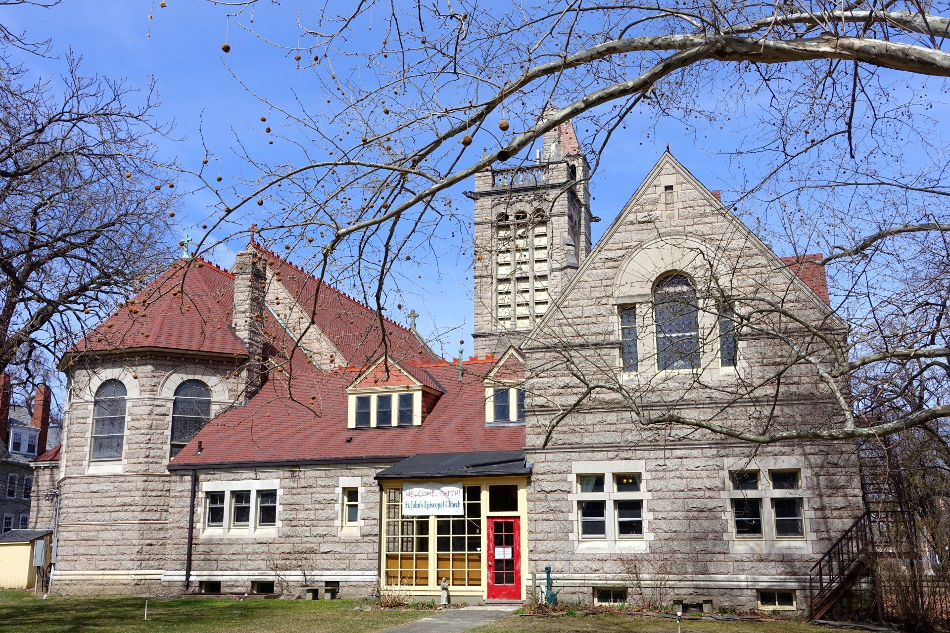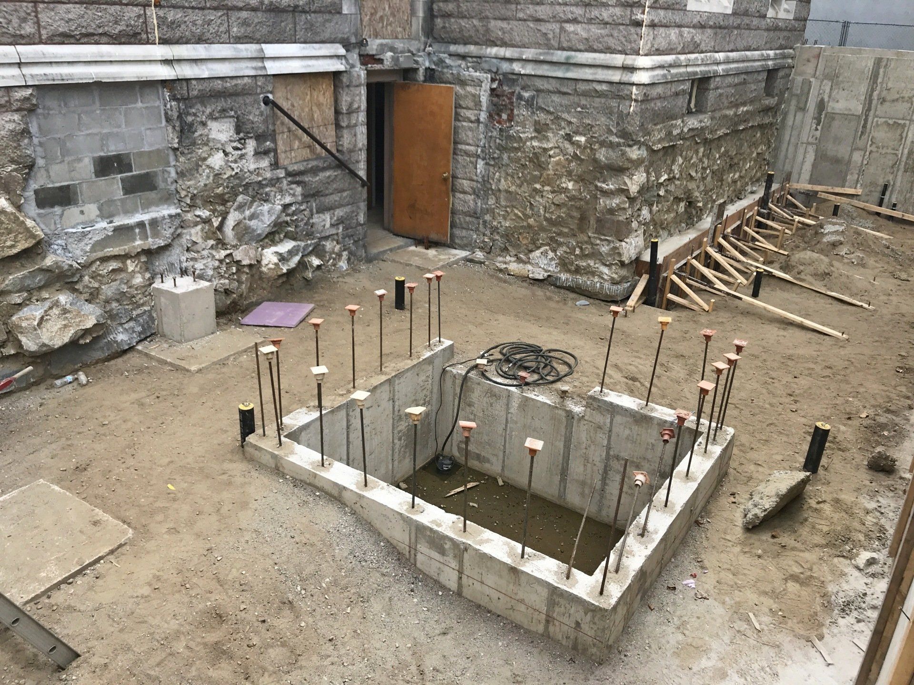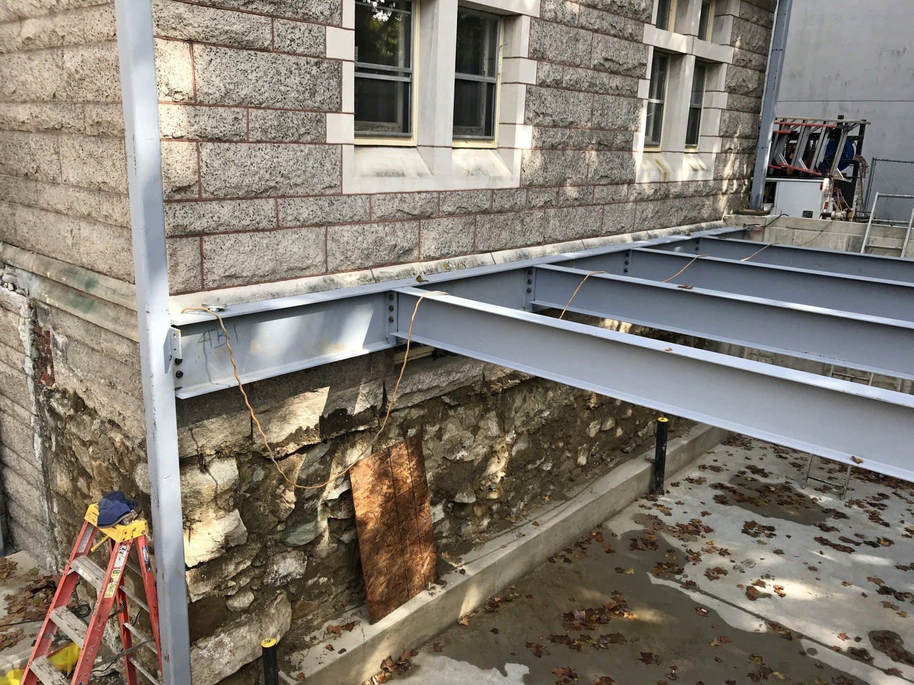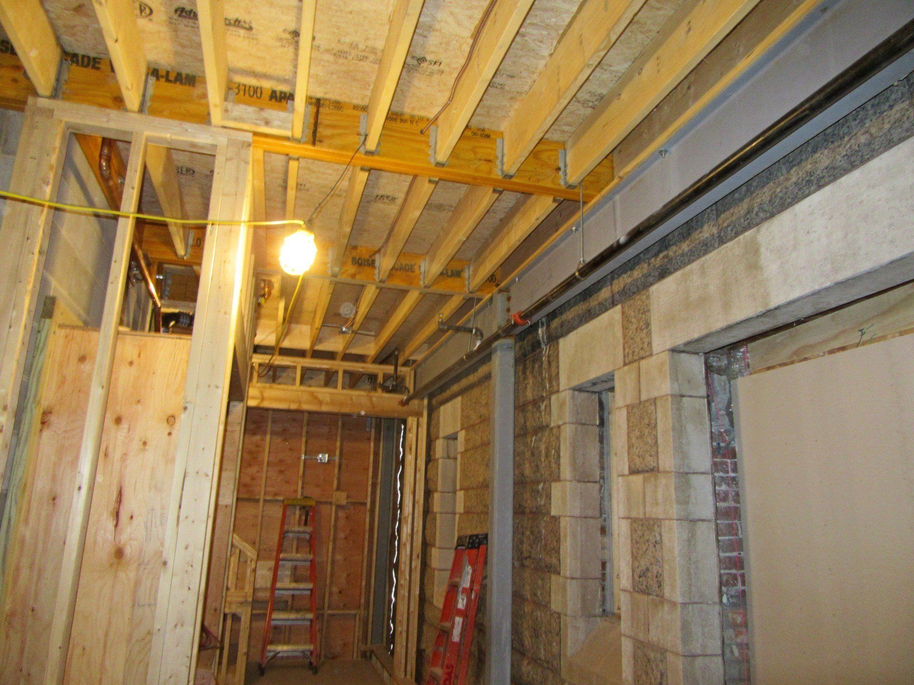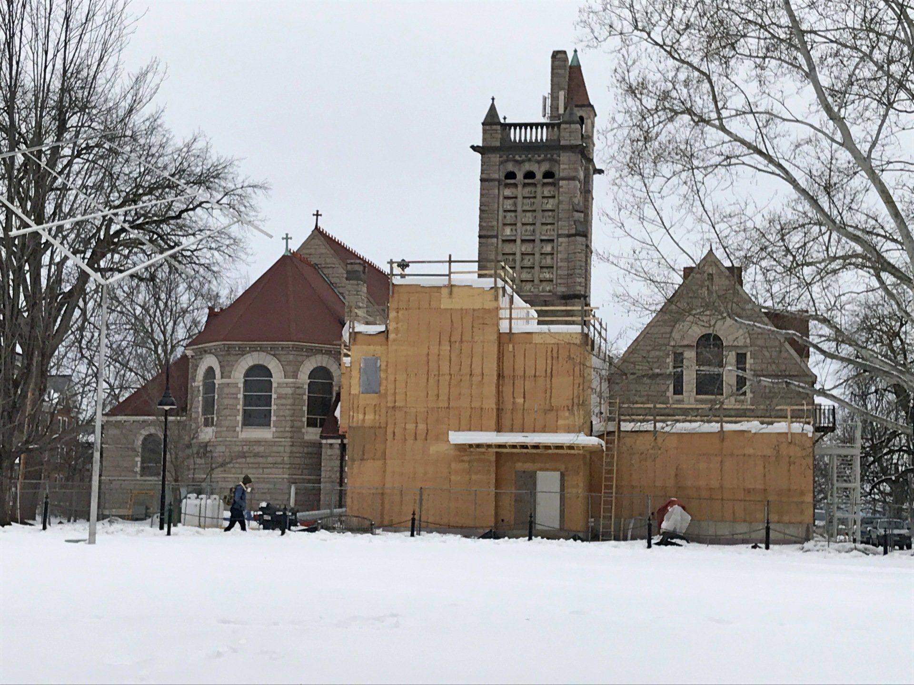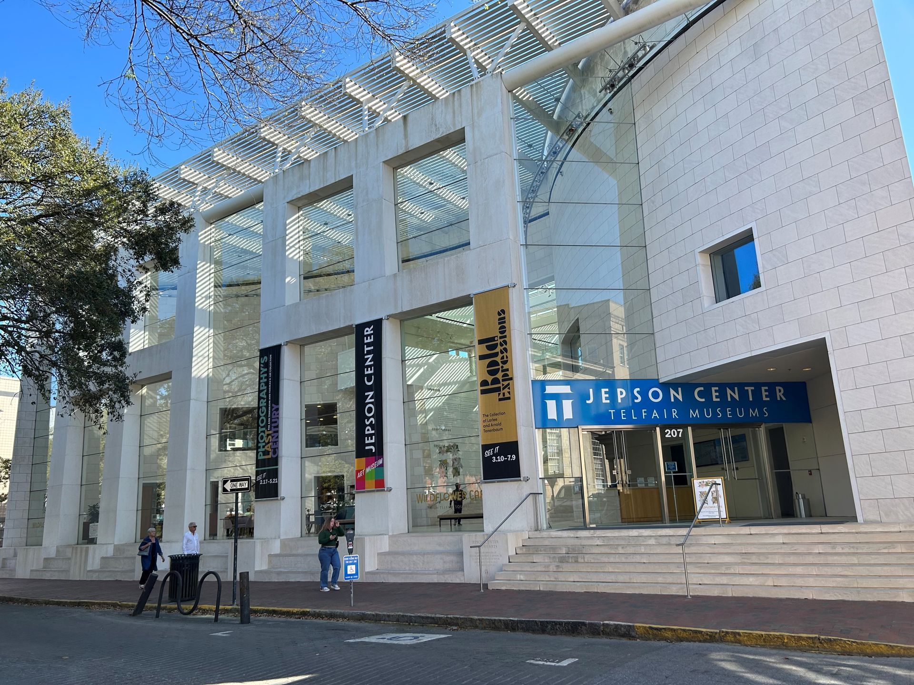St. John’s Episcopal Church Renovation Nears Completion
Northampton, MA
Renovations at St. John’s Episcopal Church are almost complete. GNCB provided structural engineering, geotechnical engineering, and historic preservation services for this project which included 7,500 SF of interior renovations and construction of a new 5,100 SF rear addition. The work was performed to provide the Church with more suitable administrative, educational, and storage spaces, as well as to improve circulation and ADA accessibility between levels.
GNCB designed localized reinforcement for floor and roof structures of the original c. 1826 granite masonry and timber structure to support new assembly and office loads. The new addition is a seismically-isolated structural steel and reinforced concrete structure with a concrete masonry unit elevator shaft and wood-sheathed shear walls. The addition will house an industrial kitchen to service the Church’s community outreach programs.
Architect: Gillen Collaborative Architects
Construction Manager: D.A. Sullivan & Sons, Inc.
