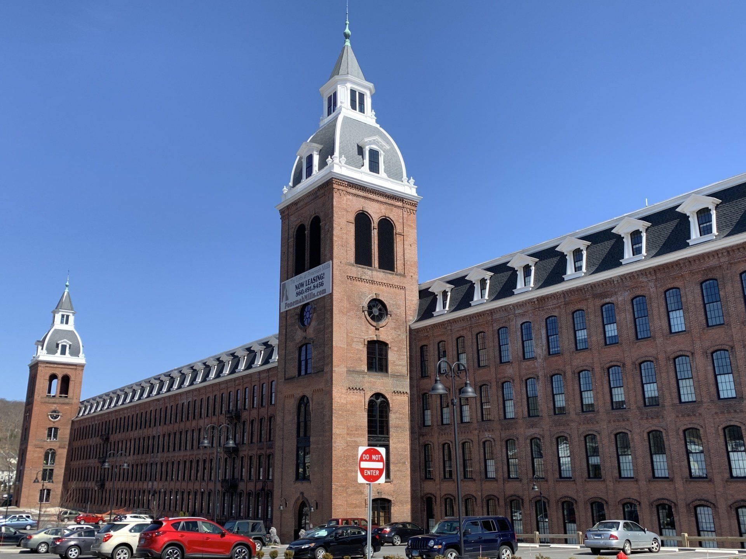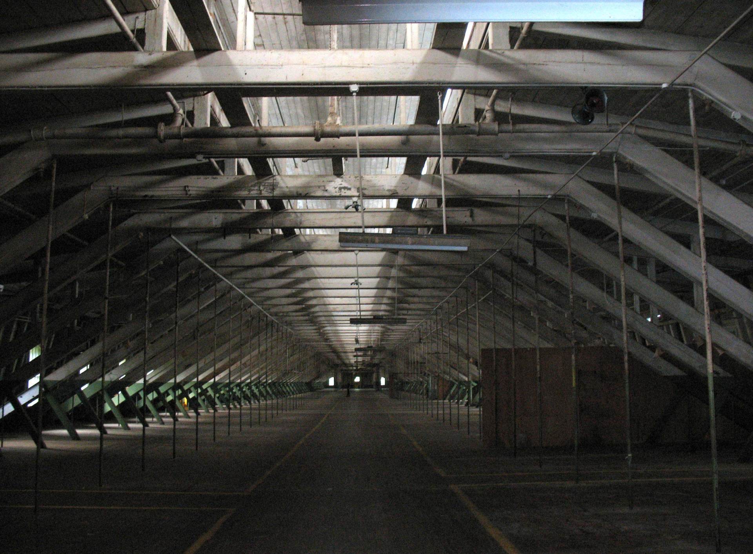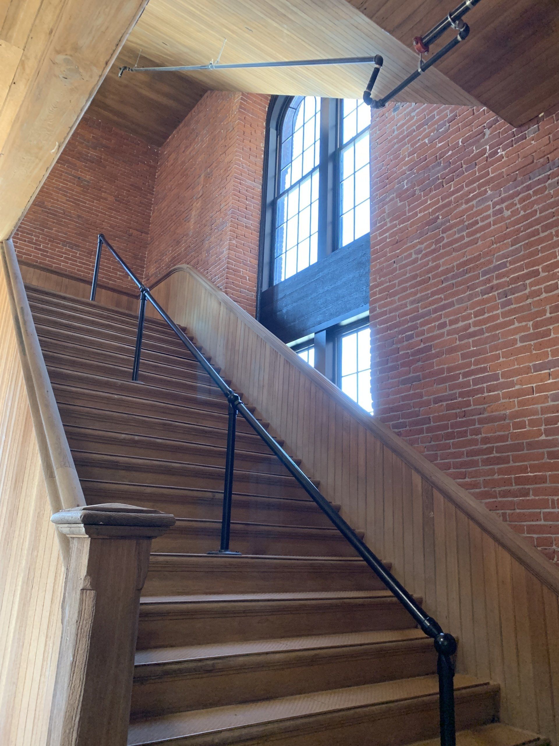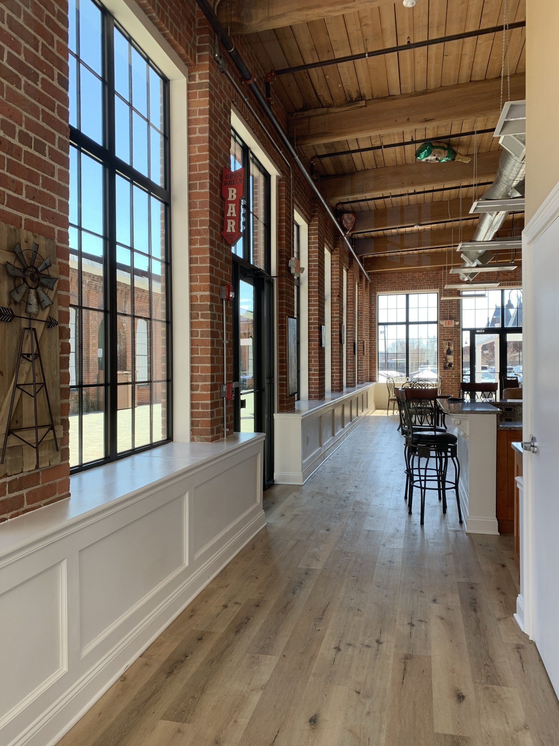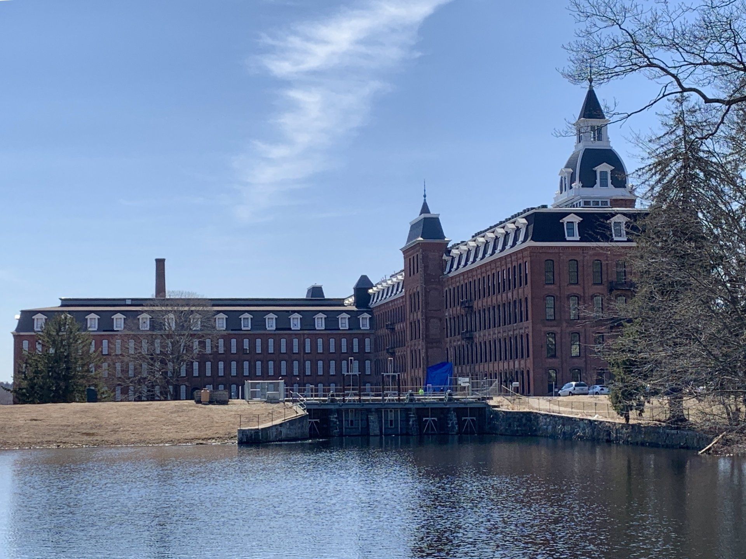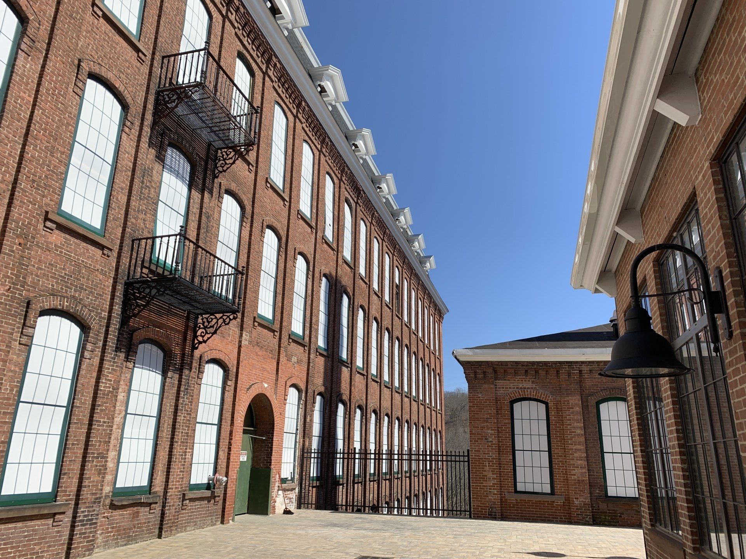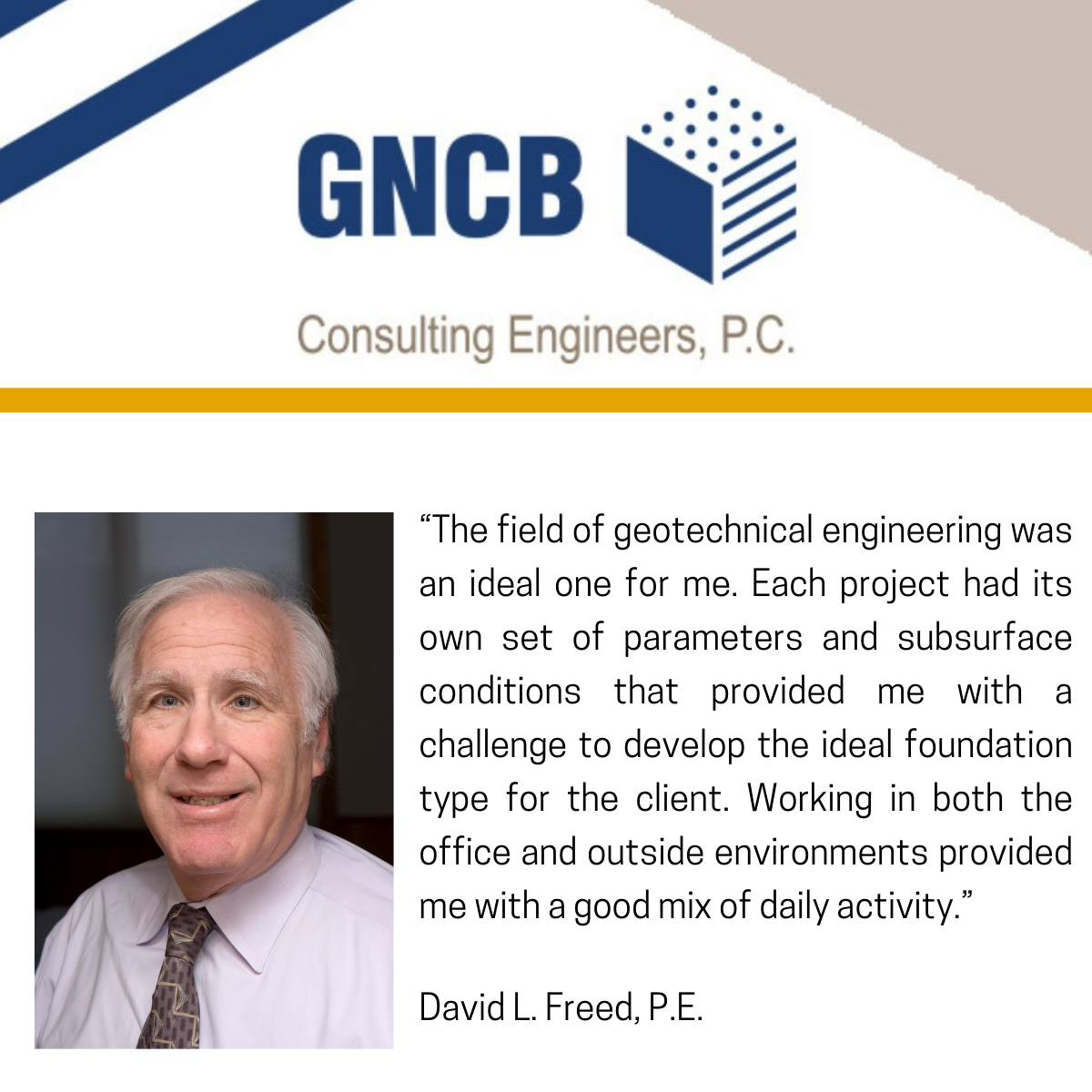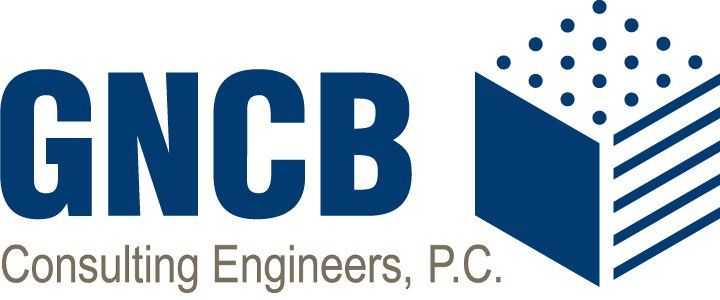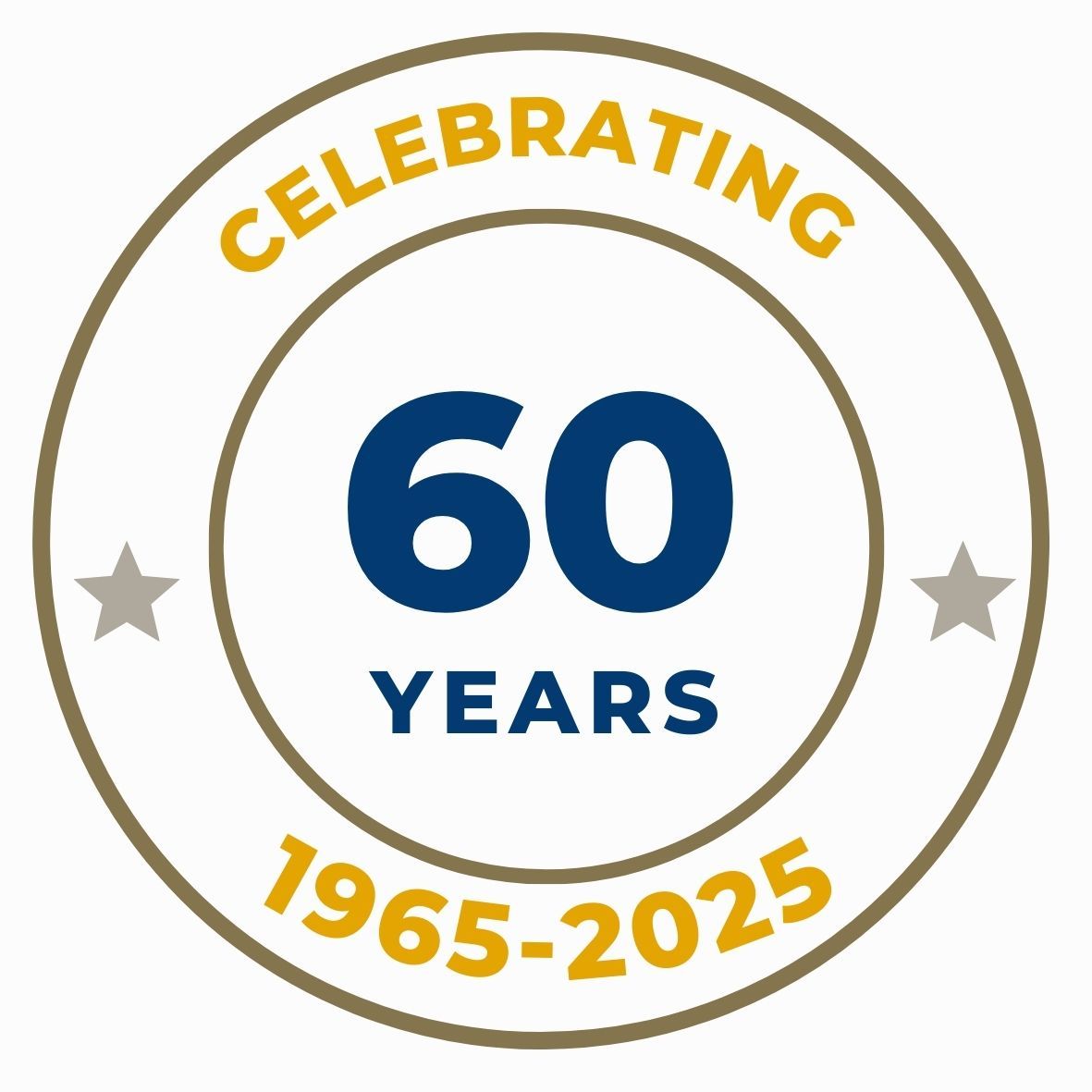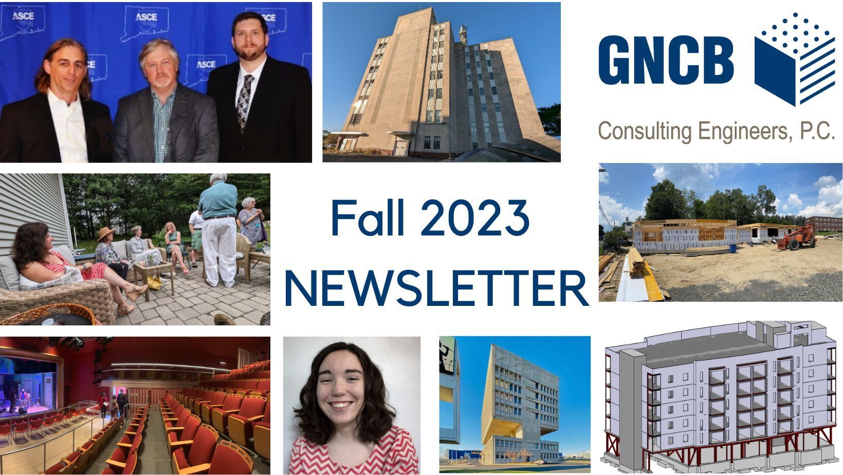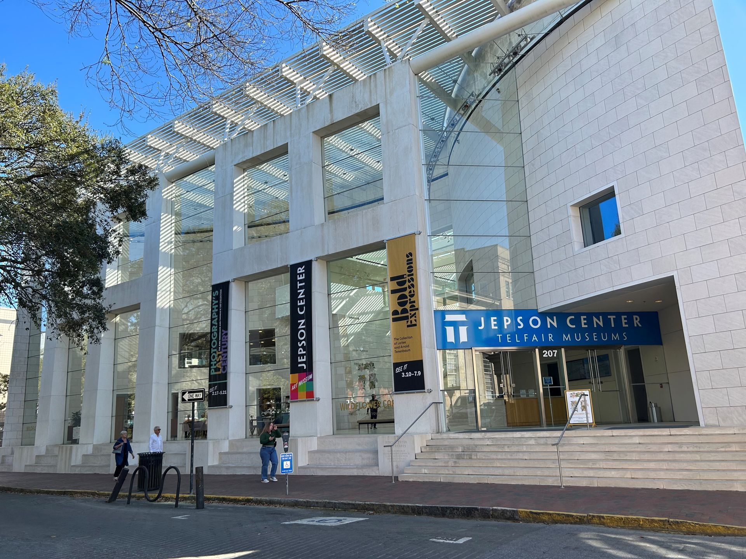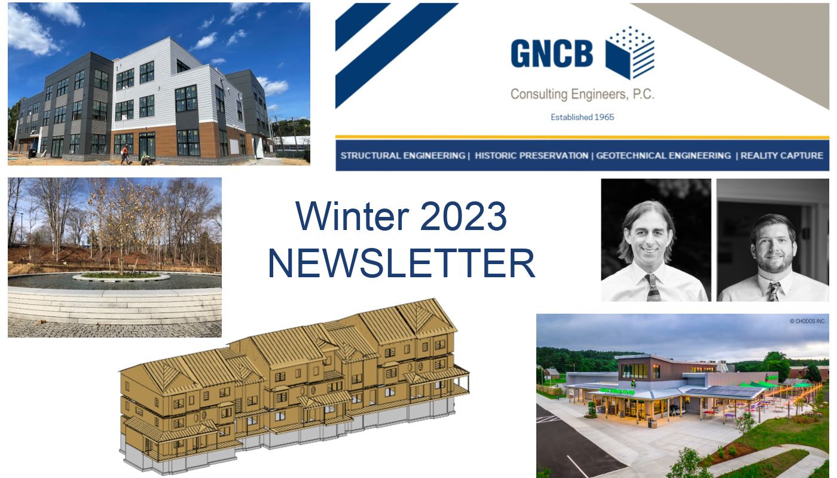CSCE and CT Trust Honor the Lofts at Ponemah Mills
Taftville, CT
The Lofts at Ponemah Mills recently received the Connecticut Society of Civil Engineers’ 2019 Large Project Award of Merit and the Connecticut Historic Trust’s 2019 Preservation Award of Merit.
The Ponemah Mills complex consists of four major unreinforced brick masonry and timber mill buildings. The most prominent building, Building 1, is 750 feet long by 74 feet wide and 5 stories tall. It is connected to the smaller Building 2 which juts out over the Shetucket River. The four-story Building 2 has a 60 feet wide by 20 feet deep headrace which flows through two wide arches. Originally constructed in 1866, the complex had various industrial uses before falling into disrepair. As noted in Connecticut: An Inventory of Historic Engineering and Industrial Sites, the site depicts “… the textile economy at the height of its power in eastern Connecticut.” New Jersey Developer One Key, LLC is undertaking the ambitious task of adapting the complex as mixed-income housing.
The $100 million project was initiated in 2006. Phase 1 construction, which stabilized and renovated the south half of Building 1, was completed in 2017. Phase 2 construction was substantially completed in 2018 with the stabilization of the north half of Building 1. It is anticipated that Phase 2 will be completed and Phase 3, addressing Building 2, will be initiated in 2019. Upon completion of Phase 3 in 2020, the project will provide a total of 314 housing units, approximately 60% affordable and 40% market-rate, to the city. The remaining components of the complex will be converted into retail and commercial space intended to support the new residences.
GNCB encountered numerous structural challenges during the course of the Project, including:
1.Project Phasing due to scale, funding sources, and the 2008 Great Recession;
2.Seismically upgrading the historic unreinforced brick masonry bearing wall and wood diaphragm buildings using x-braced cold-formed metal framing shear walls;
3.Stabilizing the deteriorated 74-foot clear-spanning Queen-Rod roof trusses & assessing and stabilizing the two Monumental Towers at Building 1;
4.Designing a partial mezzanine at the 4th floor of Building 1 to increase useable space and assist in stabilizing the Queen-Rod roof trusses;
5.Assessing submerged structure at the headrace of Building 2 using certified divers;
6.Designing a new concrete beam system to support the upper stories of Building 2 and provide 2-hour fire separation; and
7.Maintaining the historic integrity of a mill complex listed on the National Register of Historic Places.
The Lofts at Ponemah Mills place emphasis on the reuse of existing infrastructure to redevelop urban areas. This concept is quickly gaining support as more and more advocates at local, state, and federal levels promote the idea of historic preservation as a way to efficiently support the changing needs of communities and to attract and retain young professionals and families.
The project also demonstrates a significant contribution to the well-being of people and communities. At the Phase 2 groundbreaking ceremony, Robert Mills, President of the Norwich Community Development Corporation stated that “this is the most dramatic project in the city… perhaps the most dramatic project in Connecticut.” It has gained the attention and support of eastern Connecticut employers such as Electric Boat and Mohegan Sun, as a location to house employees and students. The Lofts also serve as affordable housing for Connecticut’s senior citizens, one of the largest growing populations in the state.
Developer/Construction Manager: OneKey
Architect: Jose Carballo Architecture
