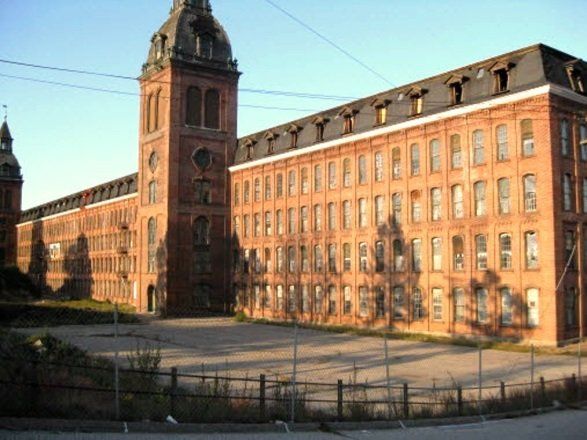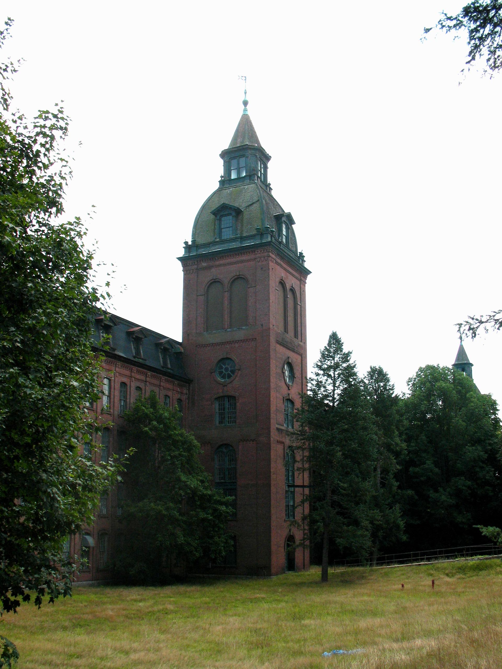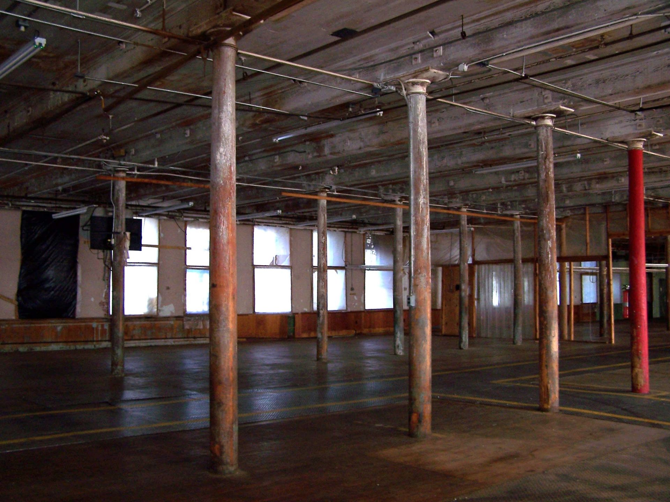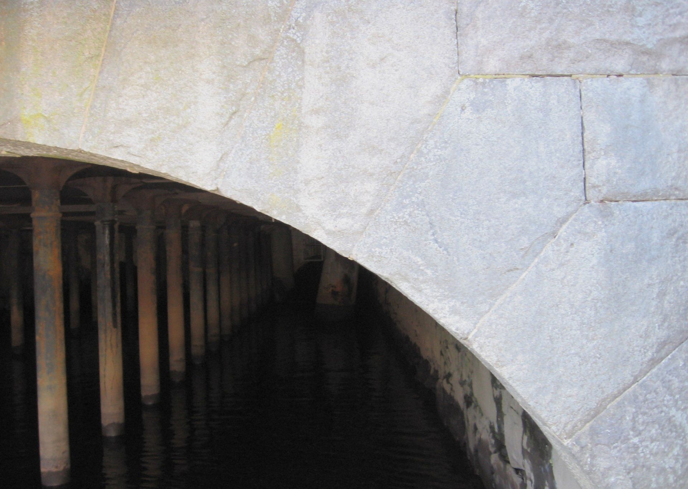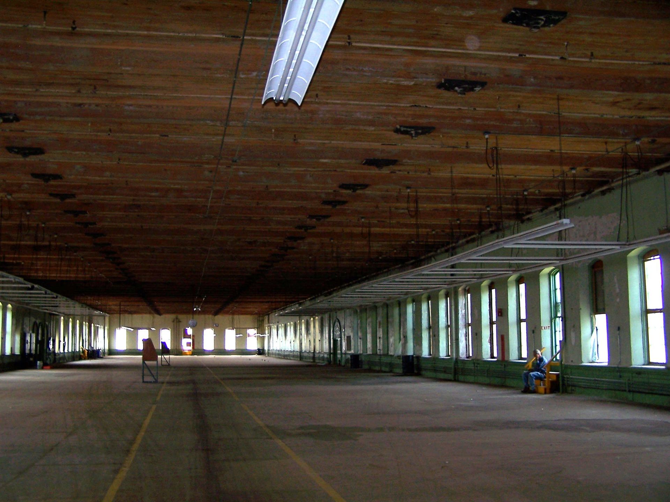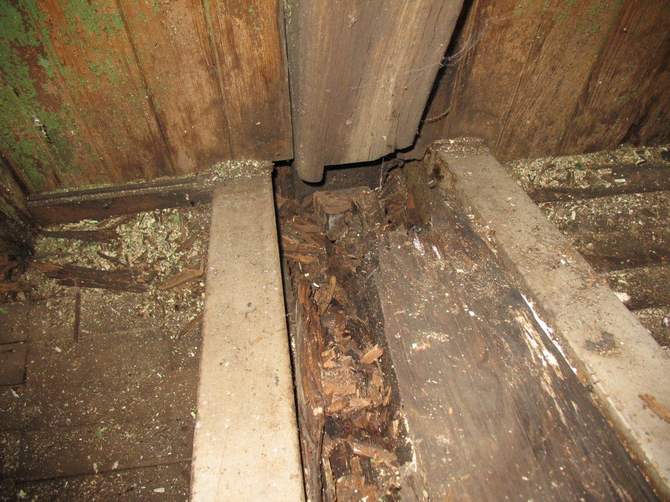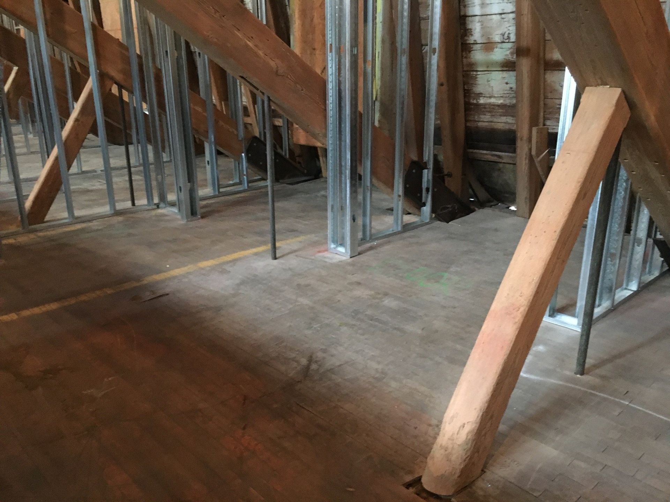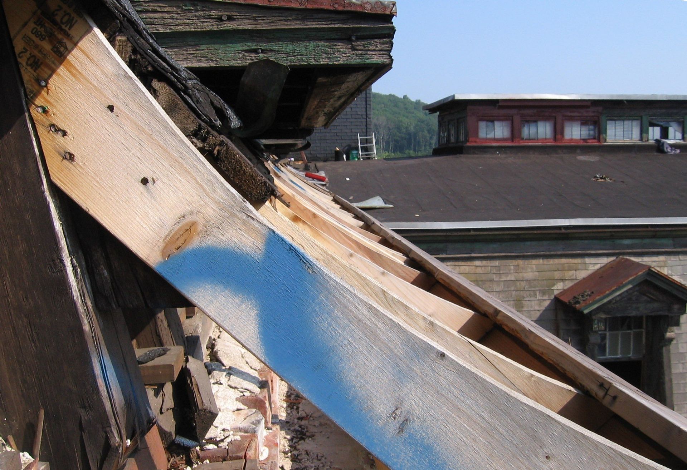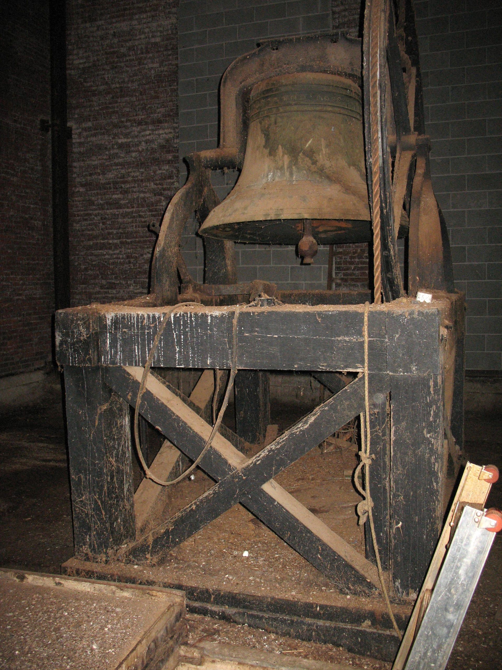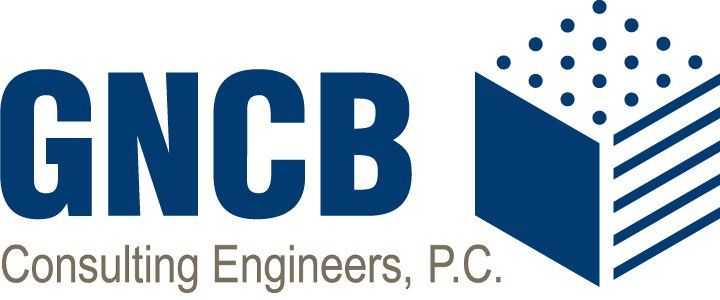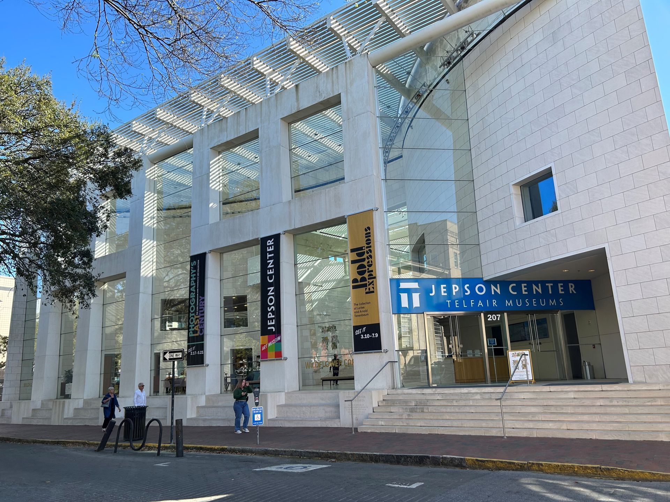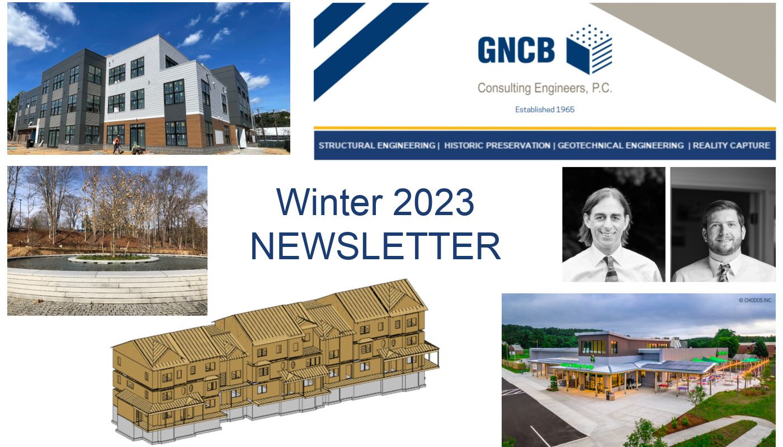Adaptive Reuse of Ponemah Mills in Progress
Taftville, CT
The first phase of the $31 million renovation to the Ponemah Mills complex in Taftville, CT is underway. The Historic District Property consists of 5 interconnected brick and timber buildings. The most prominent is 750 feet long by 74 feet wide and 5 stories. Originally constructed in 1866, the complex had various industrial uses before falling into disrepair. As noted in Connecticut: An Inventory of Historic Engineering and Industrial Sites , the site depicts “…the textile economy at the height of its power in eastern Connecticut…” See the links below for more on the building’s history.
New Jersey developer One Key, LLC. is undertaking the ambitious task of restoring the exterior façade including providing new, historically appropriate, reproduction windows. Inside, the building is being adapted as mixed-income apartments with a great deal of the original structure being cleaned and left exposed.
Structurally, one of the primary challenges is to repair the queen post roof trusses supporting the fifth floor. Years of water infiltration has caused the bearing ends to deteriorate significantly and the truss joints to shift. The truss ends are being locally repaired with steel gussets and the queen rods are being converted into compression members supported on new columns below. The new columns are also being used to support a new mezzanine level at the fourth floor. The mezzanine will allow loft-style apartments at this floor level.
Learn more about the Mill’s history:
Connecticut Trust for Historic Preservation
Connecticut: An Inventory of Historic Engineering and Industrial Sites
Learn more about this project in the news:
