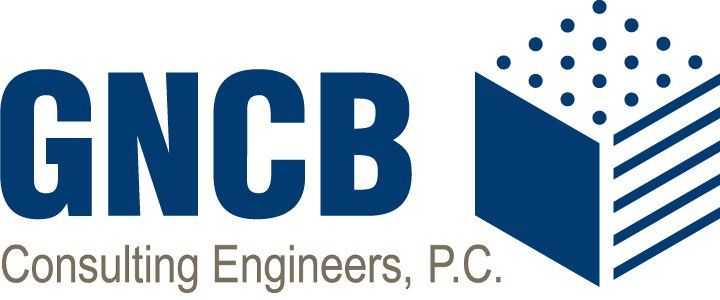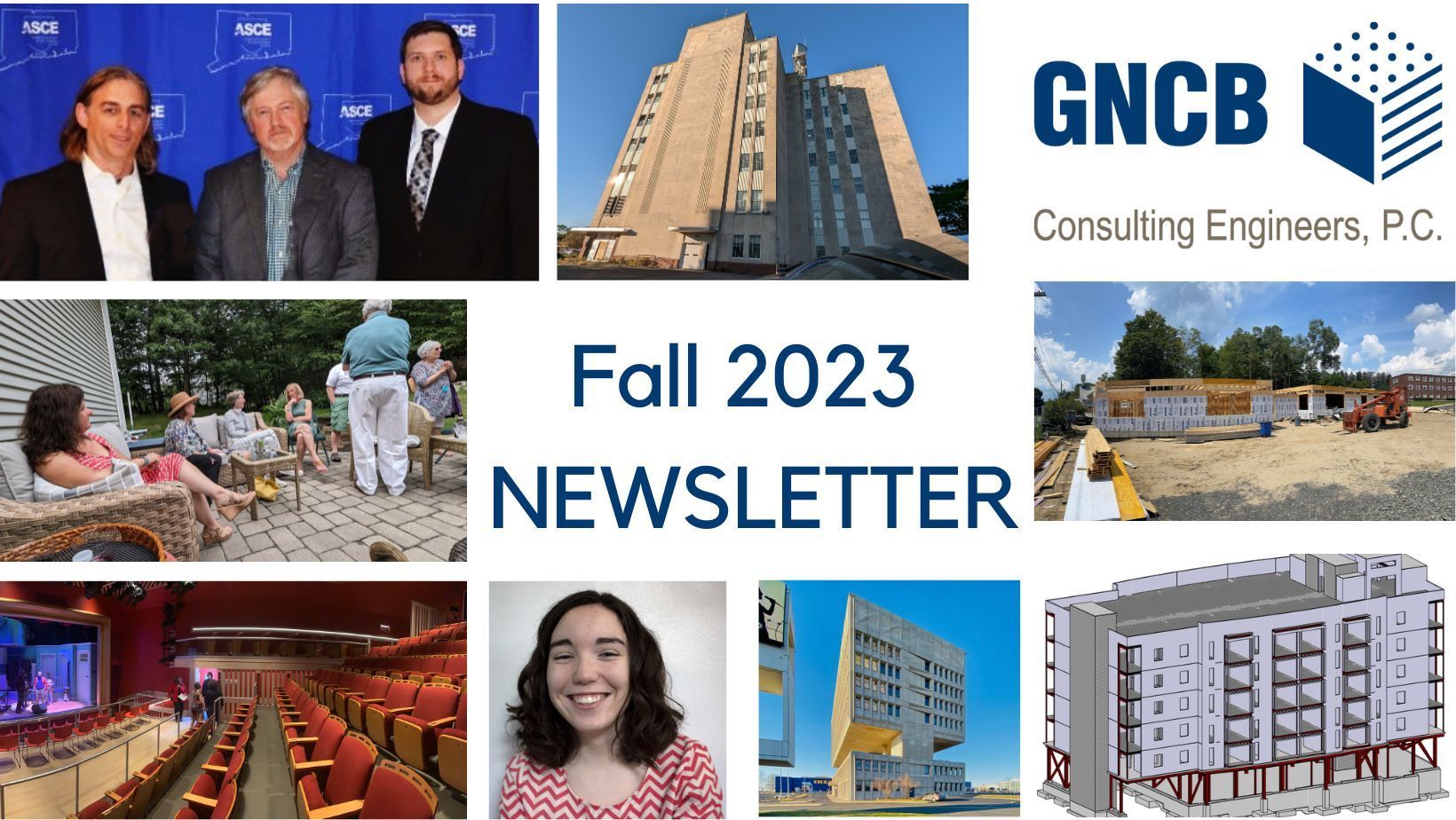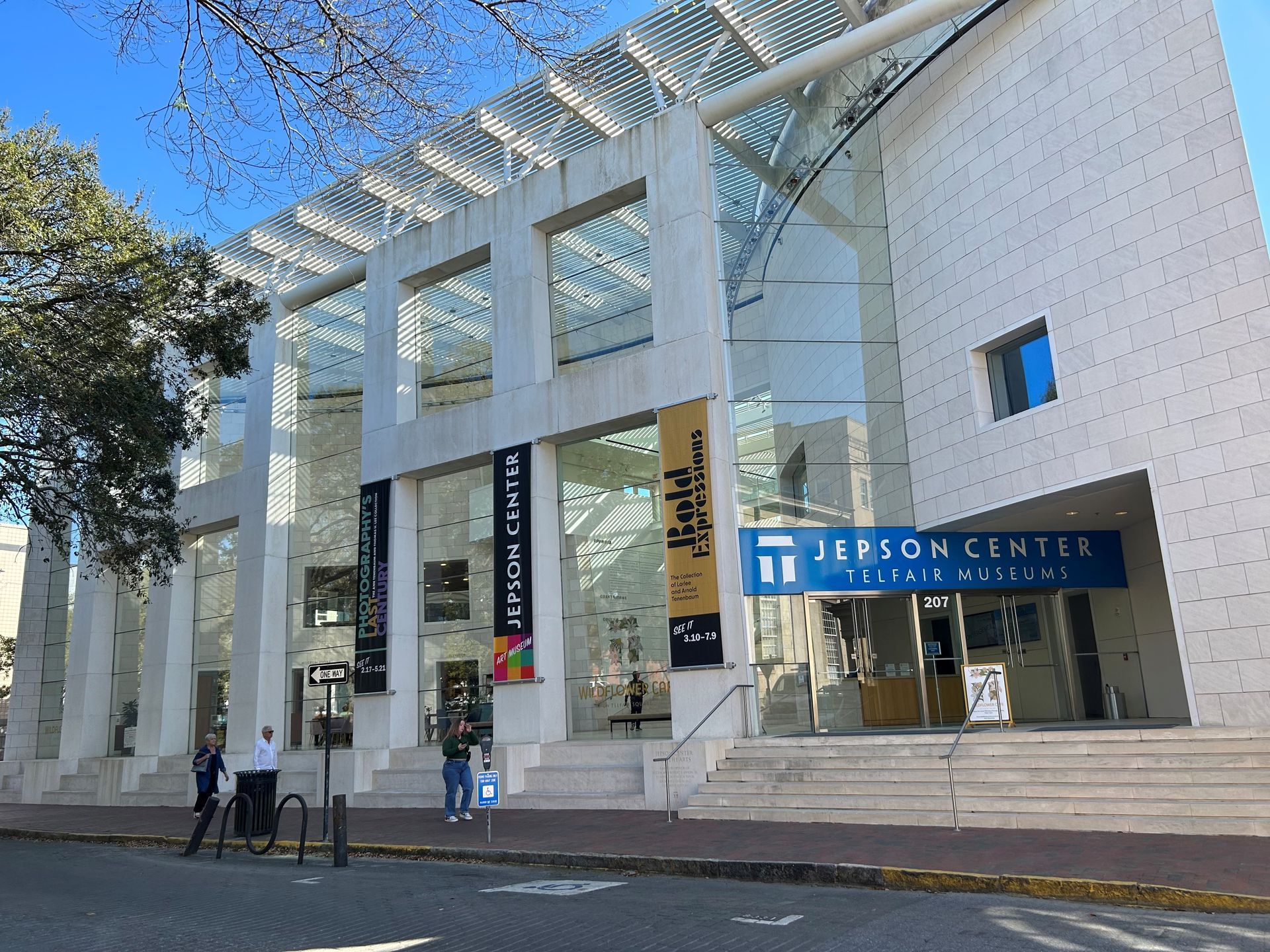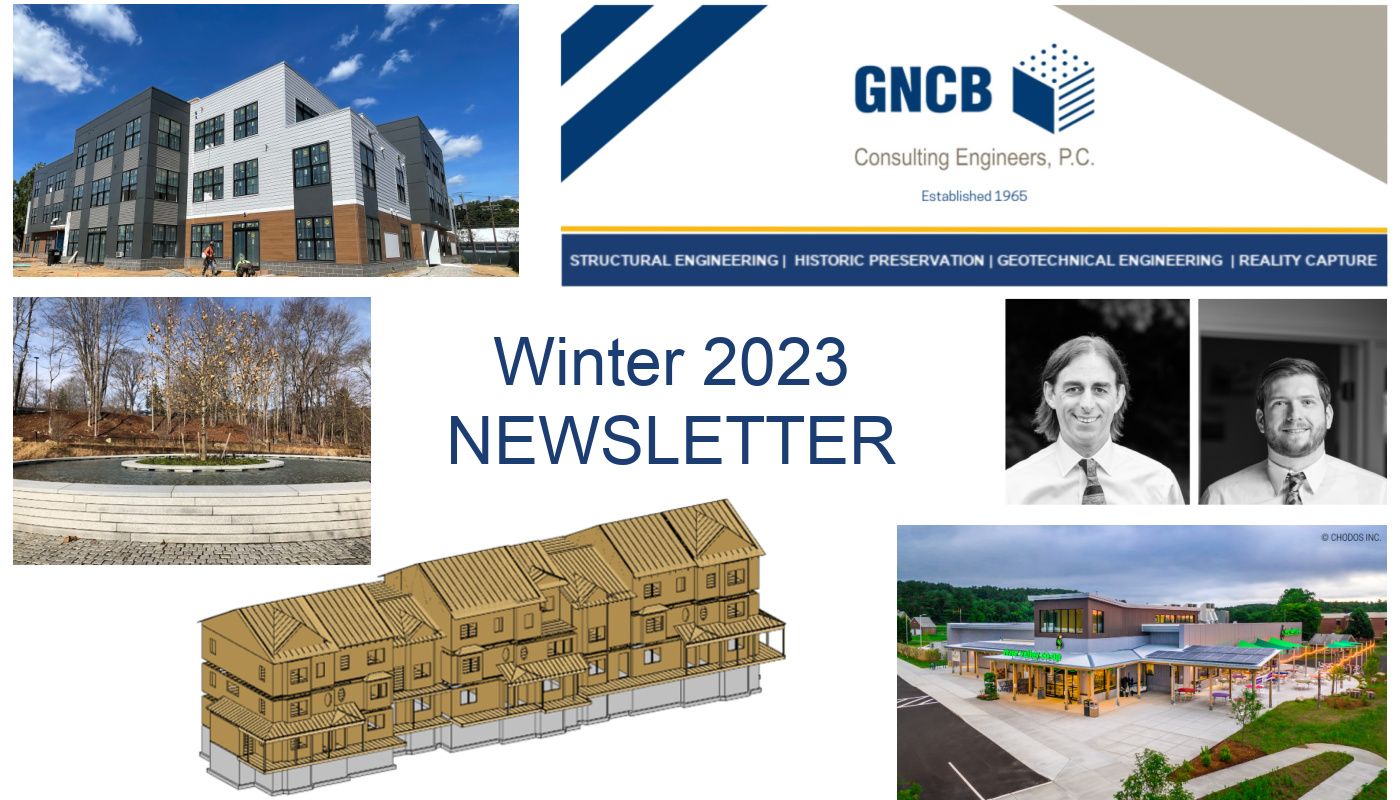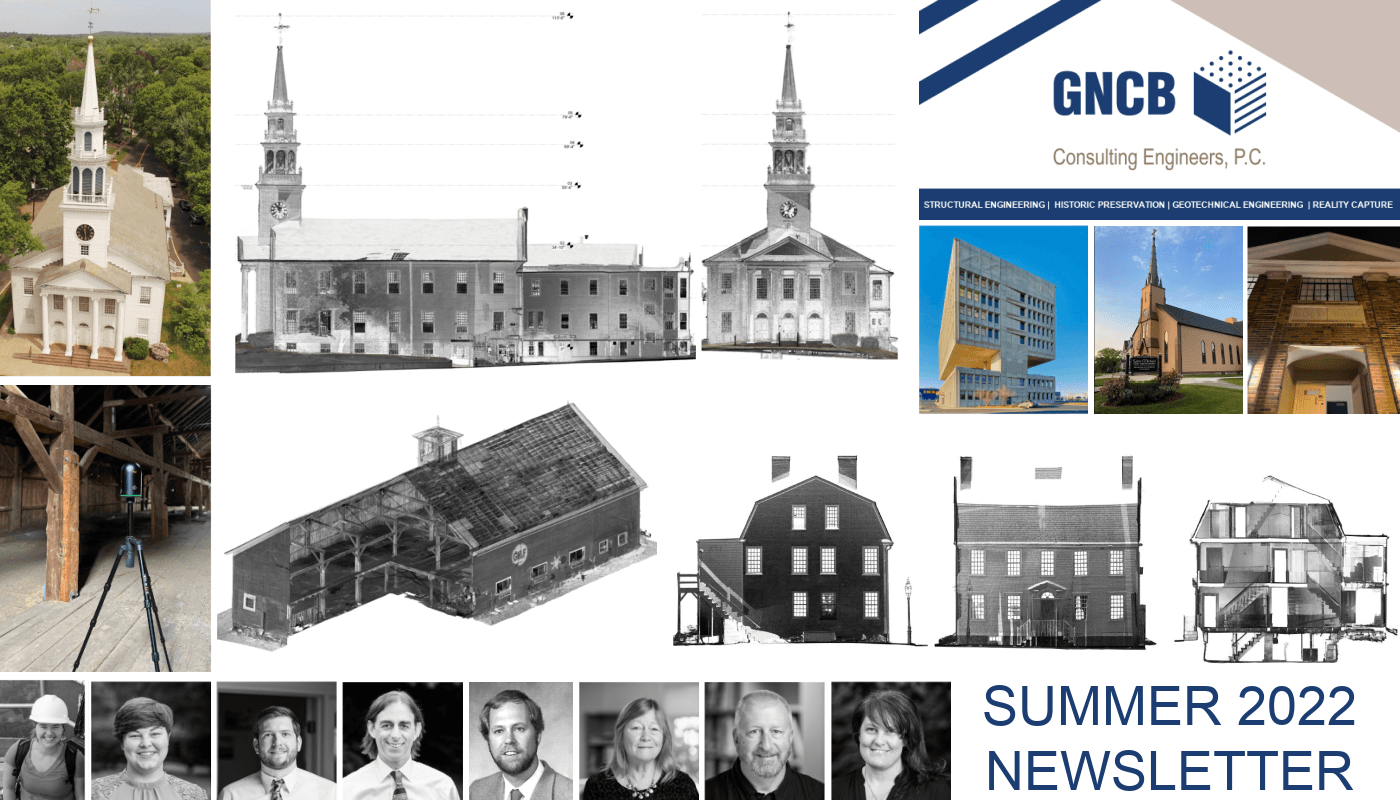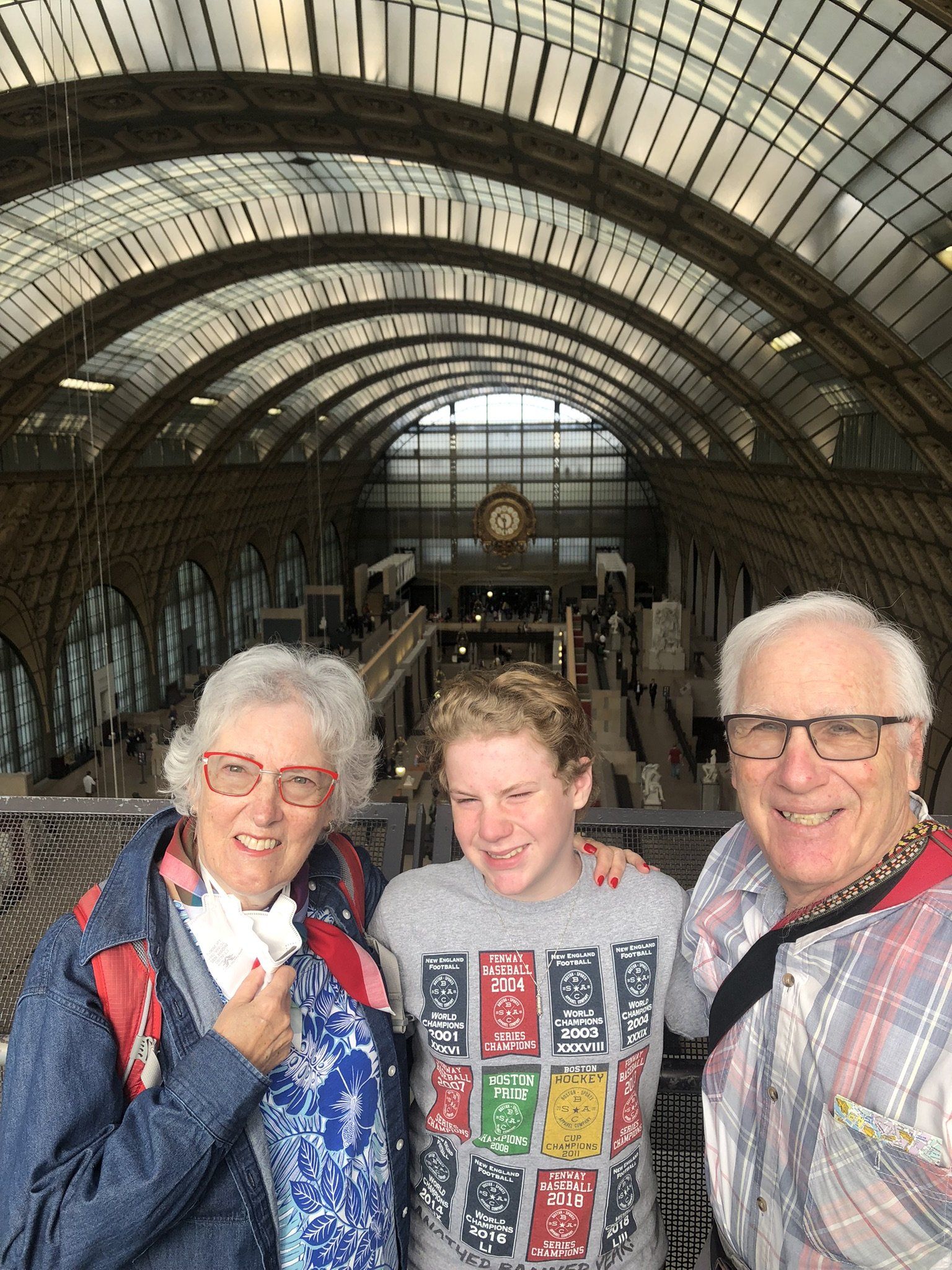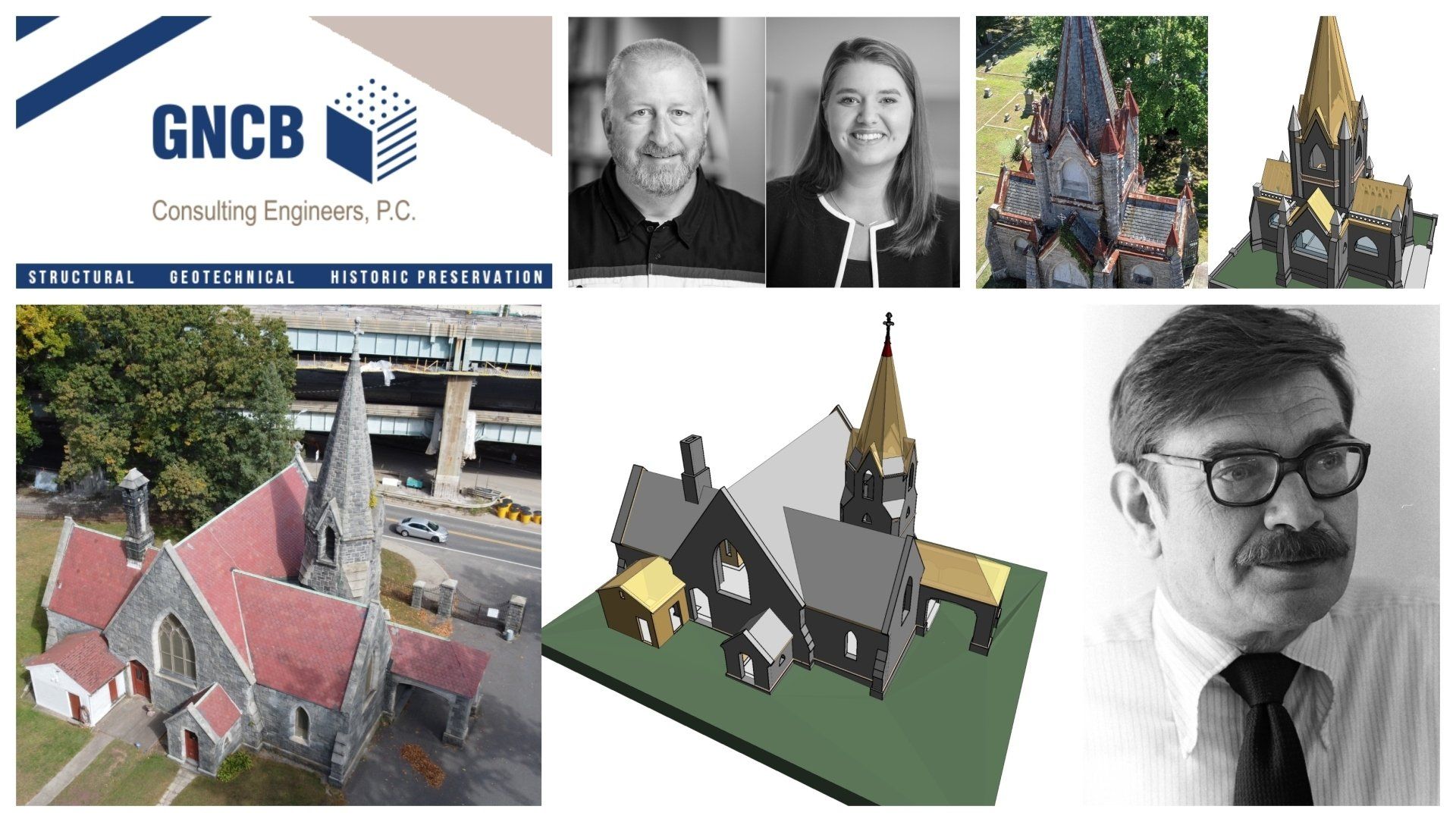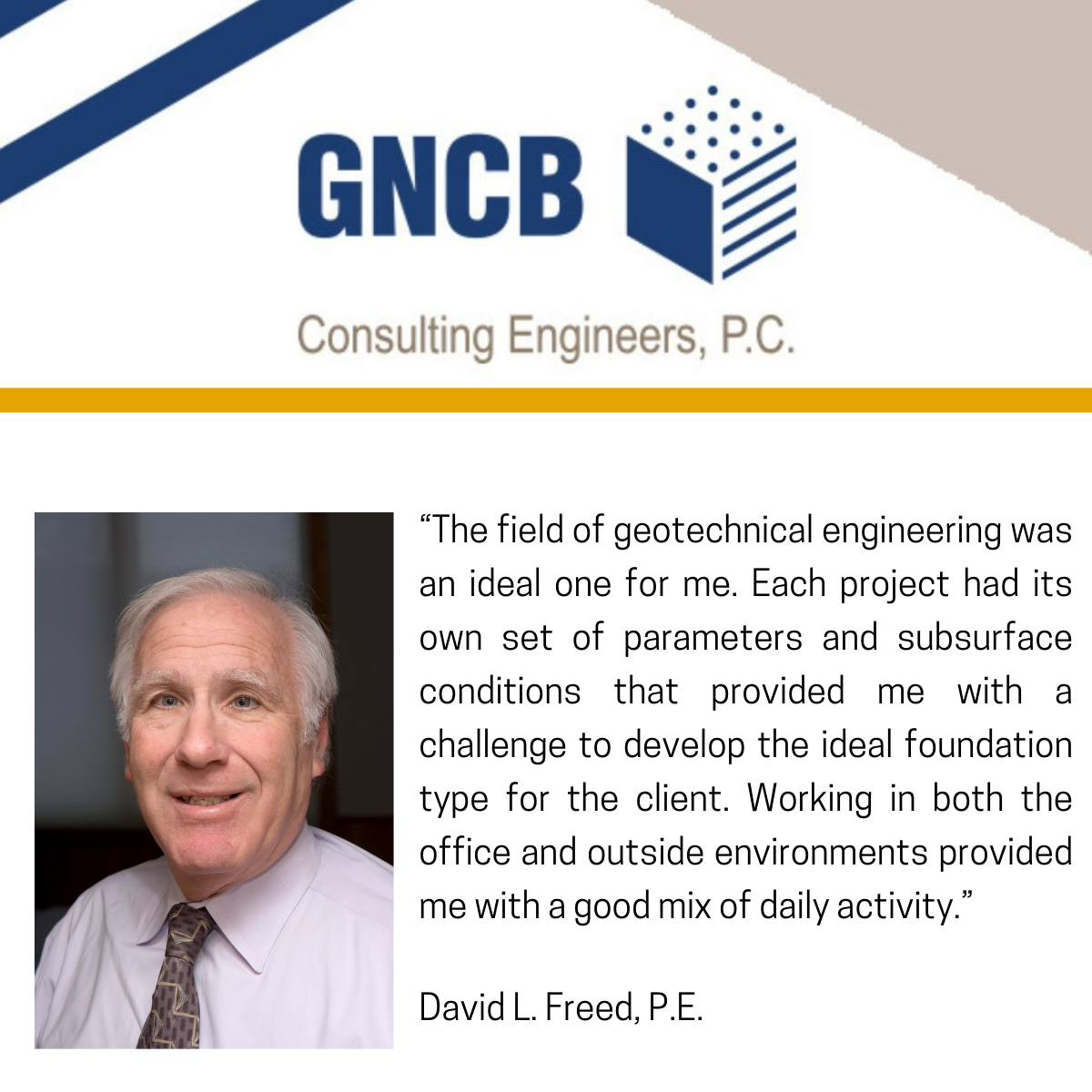
After over 50 rewarding years of geotechnical engineering practice, the last 28 of which were with GNCB as an Associate, David Freed retired on December 31, 2023. In 1995, David established the geotechnical engineering practice that provided many of GNCB’s clients, as well as his core clients, an integrated engineering service in foundation design. David’s presence both enhanced the structural engineering staff with a greater understanding of geotechnical theory and practice as well as provided the firm’s clients with a fortuitous combination of structural and geotechnical engineering services that lasted throughout the project. David’s experiences at GNCB provided the basis for his paper “Benefits of In-House Collaboration of Geotechnical and Structural Engineering Services” that appeared in the 2008 Geotechnical Special Publication No. 180 that honored his University of Florida professor, Dr. John Schmertmann. David’s geotechnical work crossed a wide range of projects and foundation types; he developed an expertise in resolving construction problems. He will be greatly missed at the firm, but please join us in wishing David all the best in his retirement.
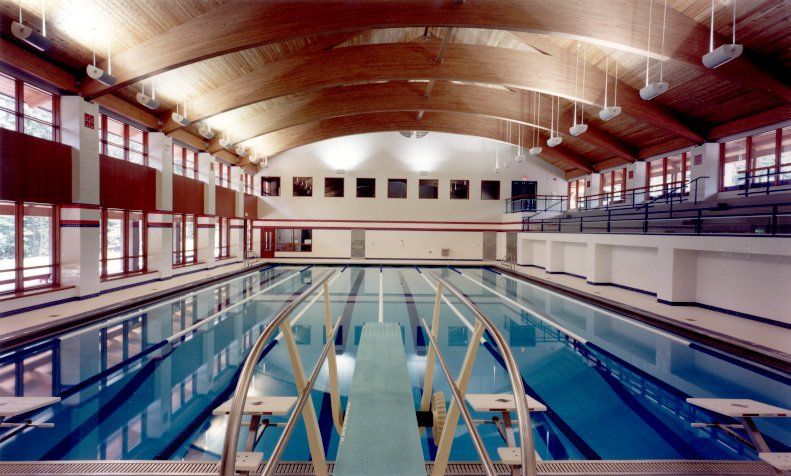
GNCB has provided geotechnical and structural engineering services for many commercial pools for public and private owners during our over 50 years of practice. Our dedicated team of professional engineers works with architects and owners to advance the design of pools and to increase the lifespan of these unique structures. Fluctuations in water levels, possible unsuitable soils and water infiltration are all factors that must be considered. Commercial pools typically consist of a reinforced concrete mat with cantilever concrete sidewalls that are keyed into the mat. A design factor that is sometimes overlooked is that many commercial pools are completely drained of water during the harsh winter months. Perimeter concrete walls are designed as retaining structures to accommodate this condition. GNCB’s initial step in the design of commercial pools is to undertake a subsurface exploration program in order to understand subsurface conditions. While in many instances, the soils at mat bearing grade are suitable to directly support the mat, test boring data can reveal unsuitable soils that may require pile foundations and/or improvement of the unsuitable soils to make them acceptable to support a mat foundation. In addition, groundwater levels need to be documented so that a design for hydrostatic uplift can be anticipated. Regardless of the type of pool foundation, it is important to understand the type of soil directly below the pool, so that proper consideration can be given to design for frost susceptibility. For the case of a drained pool during periods of winter freezing, the presence of a frost susceptible soil, and possible groundwater near the bottom of pool, may result in foundation heave leading to cracking of the foundation. Structural design of the pool requires conventional cantilever concrete sidewalls. Reinforcing in the wall and design of the concrete mix needs to be sufficient to prevent cracking and wall movement, for both cases of the pool being empty and filled. In addition, water stops at the interface between the wall and mat, and at cold joints within the wall are essential to prevent outside water infiltrating the pool or loss of pool water. The use of a rigid concrete wall enables the precise setting of a perimeter gutter assembly around the pool. Engineers at GNCB can help in your pool design with an assurance that it will survive the many years of use. For comprehensive services that offer value and integrity from a team you can trust, GNCB Consulting Engineers, P.C. provides a unique blend of structural, geotechnical, and historic preservation needs.
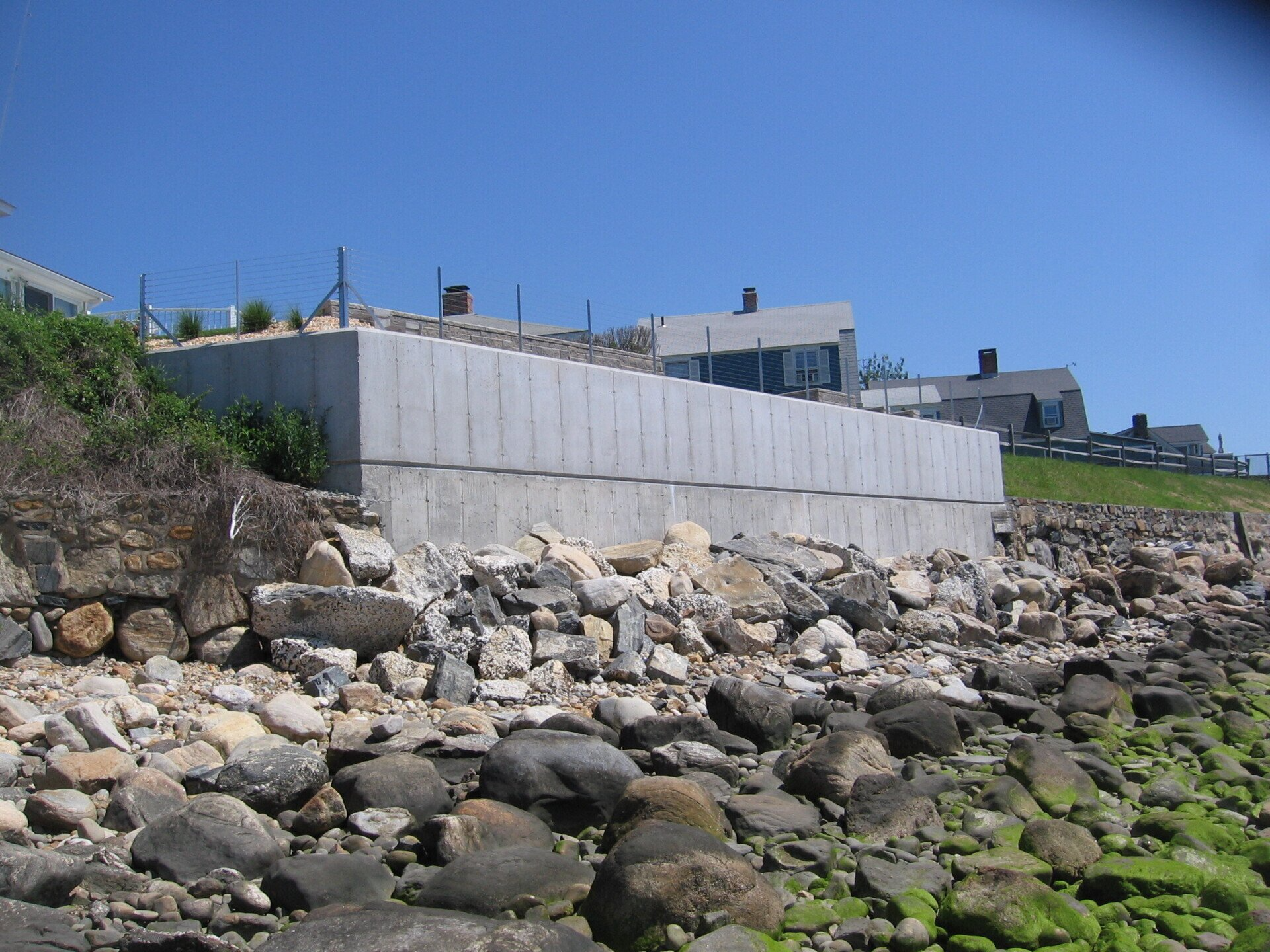
GNCB Consulting Engineers, P.C. in Old Saybrook, CT has helped to reconstruct the faltering retaining walls that comprise the Connecticut waterfront. Our dedicated team of professional geotechnical and structural engineers have many years of experience in this rebuilding effort. With over 50 years of engineering experience, including historic preservation work, GNCB is able to solve the many problems that plague our waterfront. Regardless of the rebuilding effort needed, the first step is to secure the necessary design and building permits from both the Connecticut Department of Environmental and Energy Protection (CTDEEP) and the Army Corps of Engineers (ACE). For the most part a permit is needed prior to starting any construction and/or repair work; there is, however, an expedited procedure to complete emergency repairs ahead of securing a permit. The initial part of the permit and design process involves a test boring program to determine subsurface conditions. These conditions likely consist of some surface man-placed fill and organic soils underlain by overburden sand and or glacial till. In some instances, the surface overburden soils may be directly underlain by bedrock. Borings may be drilled from land or from the water, the latter requires special barge equipment. Retaining walls typically consist of steel sheet piling, reinforced concrete, or gravity stone walls. Selection of a suitable wall type often depends on the specific geometry of the wall/waterfront, the depth of free water on the outboard side of the wall, and the depth to suitable bearing soil. The reinforced concrete wall and stone walls have some overall height limitations, something in the range of 20 ft. or less. While steel sheet pile walls can serve higher depths, a system of tiebacks or anchor system is needed to keep the wall laterally stabilized. Steel sheet pile walls can be made very stiff with the integration with heavy steel H piles; this stiff pile permits greater wall heights without the need for lateral anchor support. Regardless of the wall type used, particularly for reinforced concrete and stone gravity walls, some degree of erosion protection is needed for those walls in a high hazard zone, per FEMA regulations and mapping. Engineers at GNCB can help in your permitting and design to rebuilding a waterfront retaining wall on your property with an assurance that it will survive the harsh storm events that can endanger our area. For comprehensive services that offer value and integrity from a team you can trust, GNCB Consulting Engineers, P.C. provides a unique blend of structural, geotechnical, and historic preservation needs.
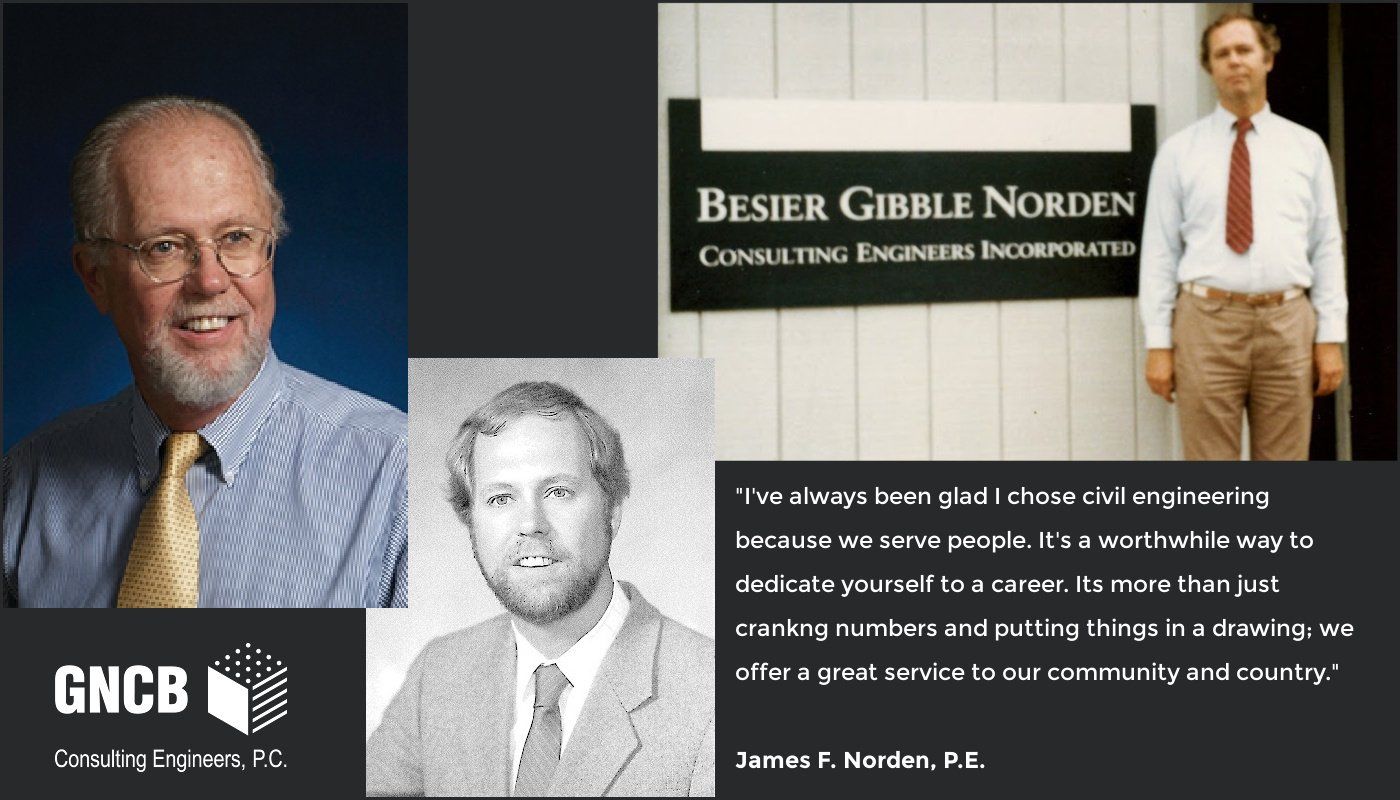
After 54 years of Structural Consulting Engineering, we are both happy and sad to announce the well-deserved retirement of James Norden on January 14, 2022. He has been an outstanding addition to GNCB for the past 46 years, forty of those years as a partner in the firm. Jim was instrumental in developing our Historic Preservation department in 1995 and has mentored our next generation of engineers in this field. His structural engineering career spans across the United States and serves a variety of sectors including cultural, institutional, religious, residential, and specialty structures. Jim's Historic Preservation experience includes projects involving over 50 sites on the National Register of Historic Places, as well as a number of National Landmark sites.
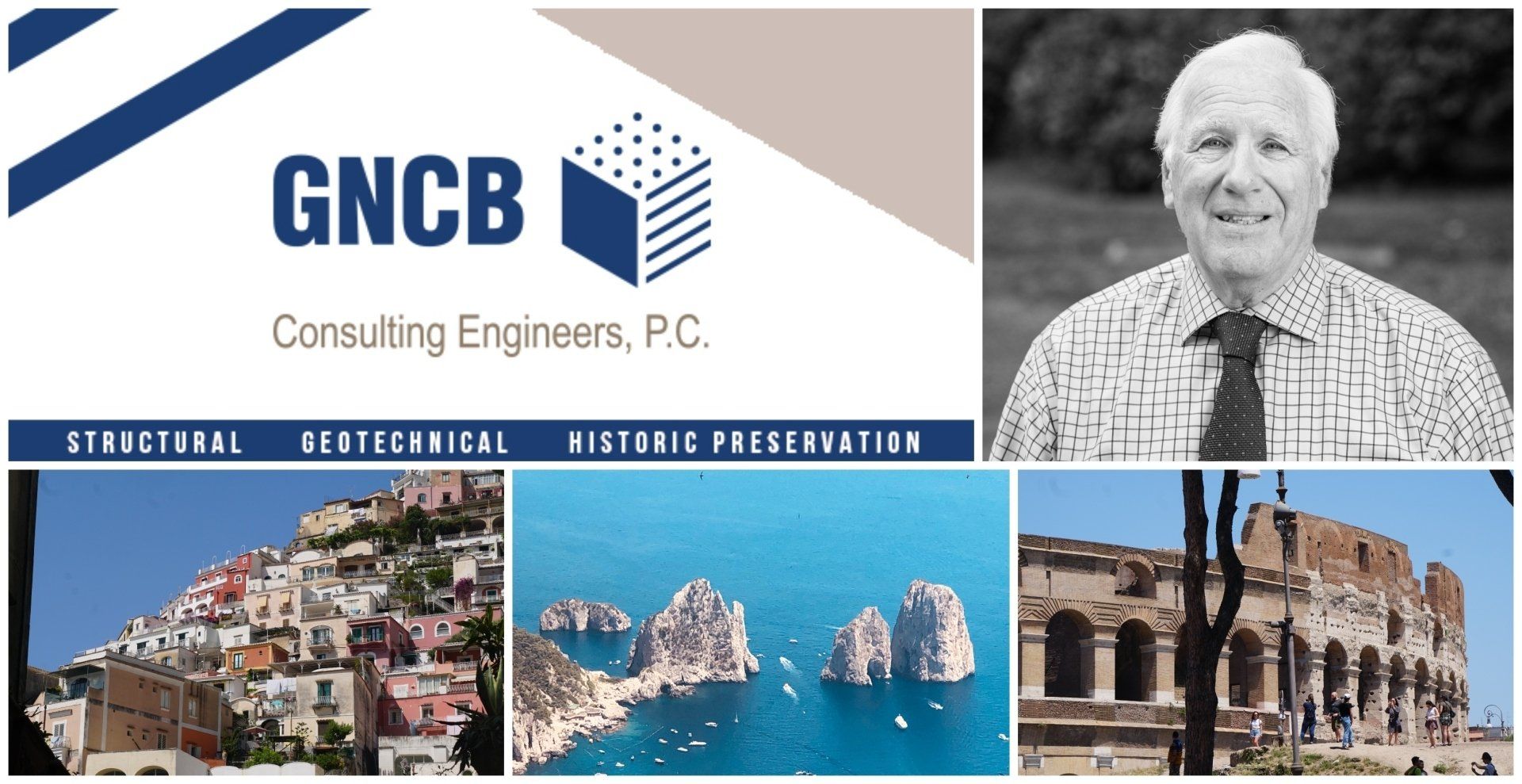
Many members of the GNCB team enjoy traveling nationally and internationally. The cause of each member’s wanderlust varies from the joy of long motorcycle rides, to the desire to learn about different cultures, to the love of international food. However different our trips are, we all find joy in seeing historic landmarks and new construction in the places we visit. After almost a year of restricted travel, our team is joyfully reminiscing about past trips and joyfully looking forward to future adventures. We hope you enjoy this new series about GNCB’s Traveling Engineers.
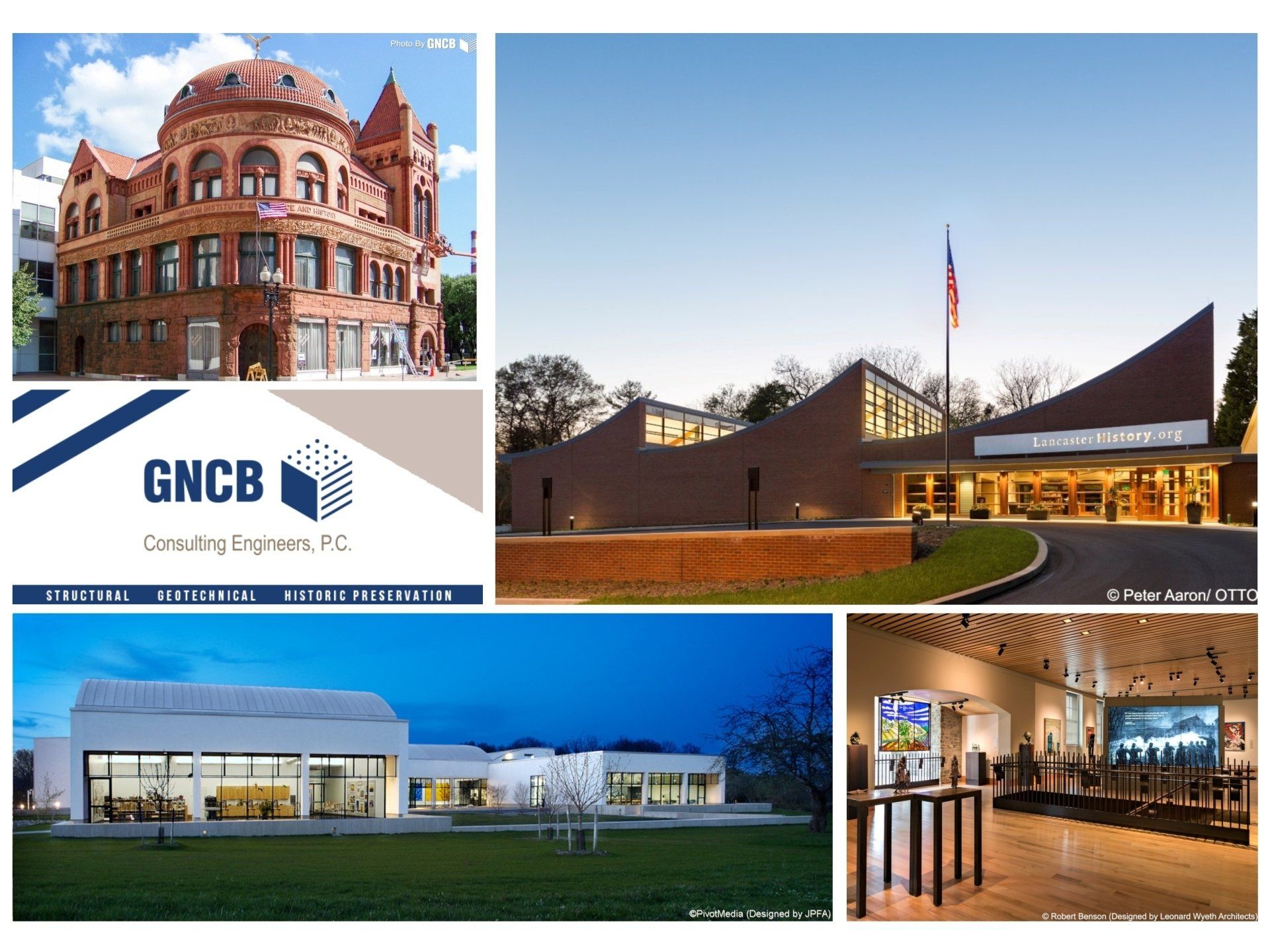
If you follow us on Instagram, you know that we spent the month of August highlighting some of our favorite Museum projects. Museums benefit society by fostering a deeper understanding and appreciation of culture and heritage while also celebrating knowledge, history, and diversity. They are examples of humans operating at their highest capacity and we're proud to support them as structural, geotechnical, and preservation engineers. Museum projects’ needs and scopes vary, but often include vibration control, reinforcing for high localized loads, moisture management, thermal isolation, and management of structure-borne noise. It is often important to achieve the desired scope while maintaining a structure’s character-defining features, especially in the case of historic structures. The Museums featured below highlight only a fraction of the museums we have been fortunate to interact with. These projects are representative of past and present work, and the continued relationships we foster with Museums.
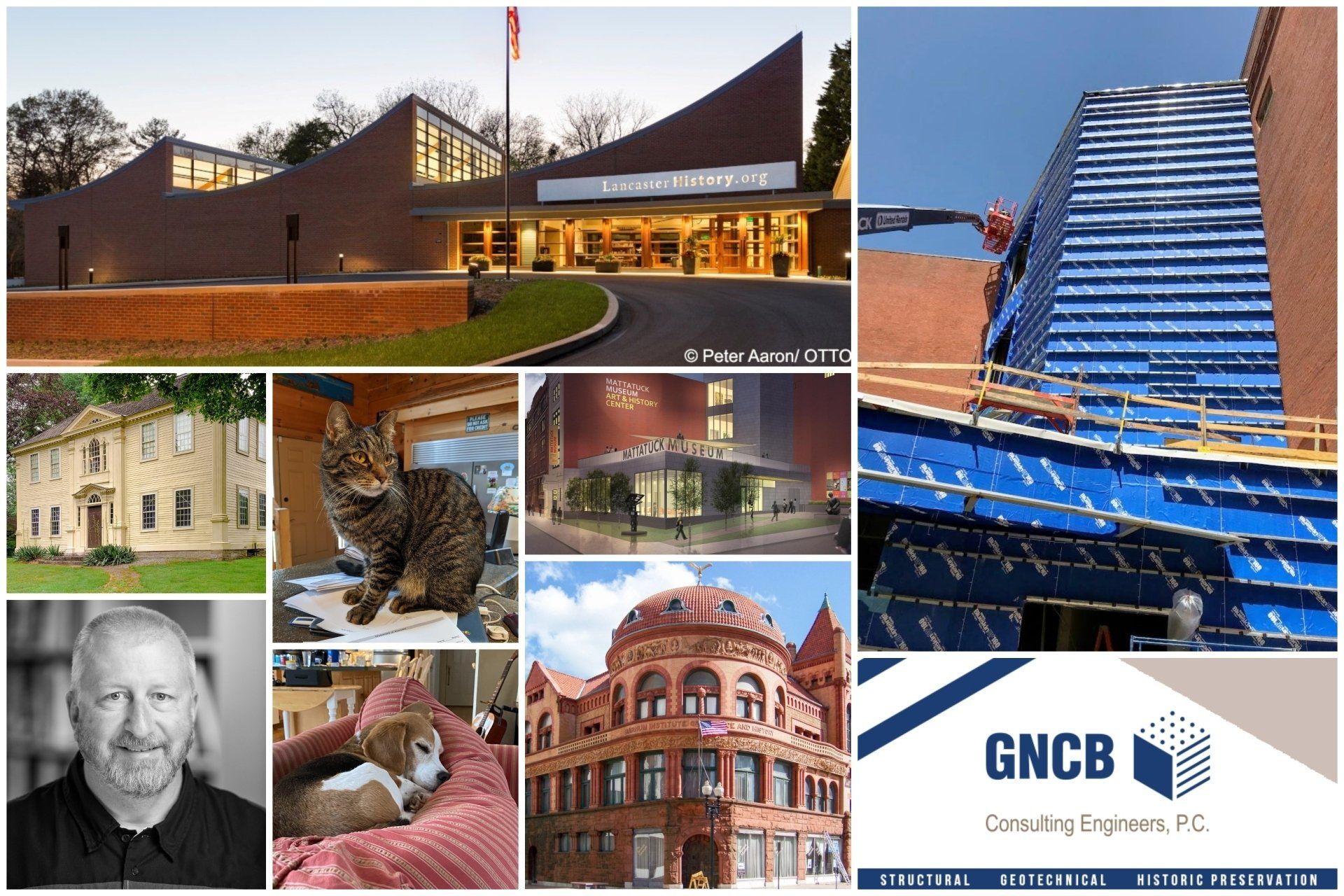
We aim to send our Summer/Fall Newsletter out around August. As you can see, this issue is a bit late. The delay is due to how difficult it is to assign words to 2020. We are grateful that business is good, but it doesn't seem right to focus on "Business as usual," when 2020 is anything but. We want to acknowledge that the world is a different place than it was when we last reached out in January. Our office is different - most of our team is still working from home; our job sites are different - there is something surreal about not seeing the faces of those we interact with; and our lives are different. That is why we decided to focus this issue on Museums. With the current Health crisis, some are estimating that one-third of museums throughout the United States are facing closure. Museums celebrate knowledge, history, diversity, and culture. They are examples of humans operating at their highest capacity and we're proud to support them as structural, geotechnical, and preservation engineers. If you follow us on Instagram, you'll notice that this is a continuation of our August #MuseumMonday Campaign. If you don't follow us, now is your chance. We'll be using Instagram as the first platform to announce our newest Service in the coming months. See you there! Click on the picture below to read our Summer/Fall 2020 Newsletter.
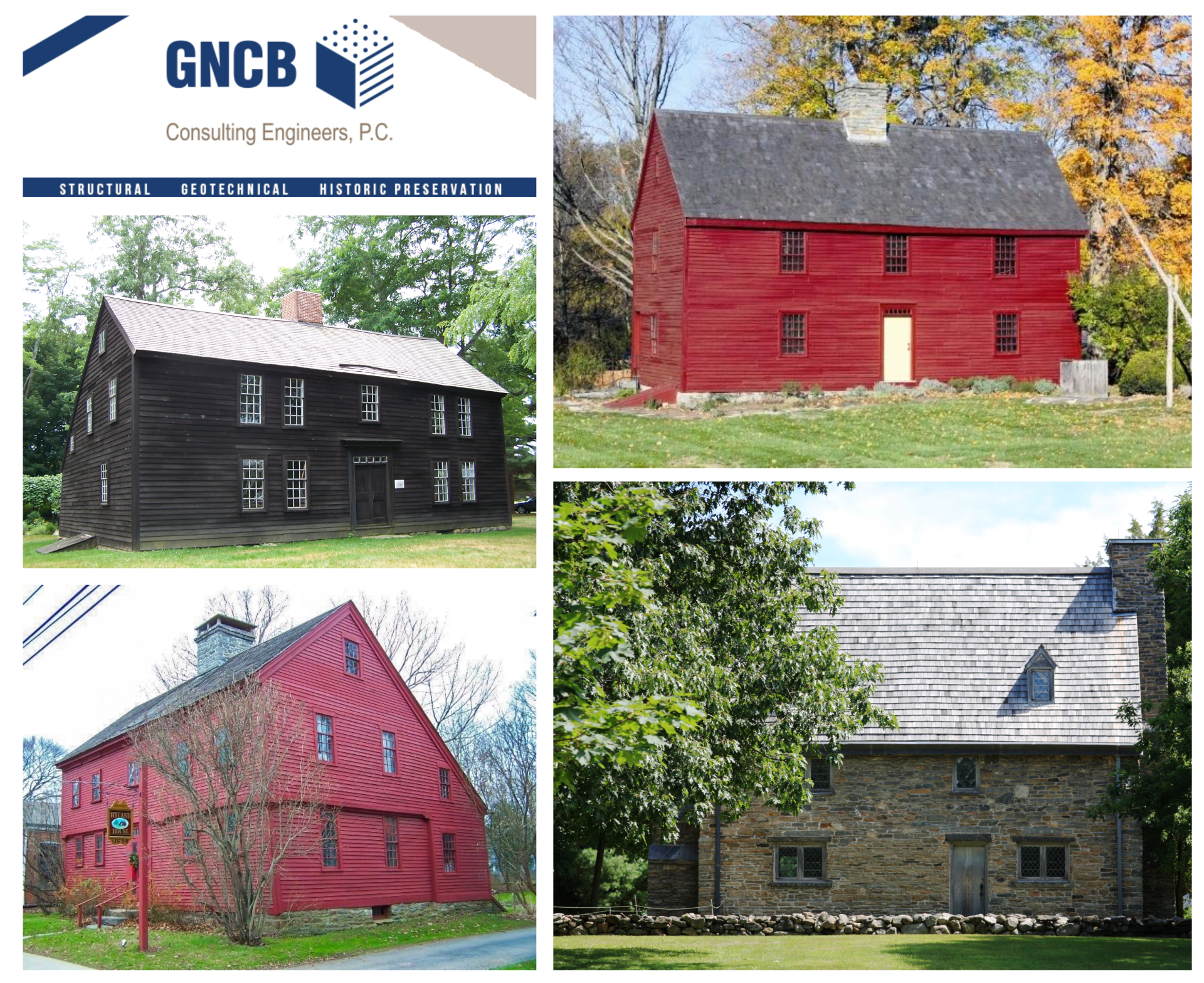
GNCB is celebrating National Preservation Month by looking back at some of our previous projects and remembering a few of our favorite New England structures throughout the centuries. The projects highlighted are listed as National Landmarks or are Nationally Registered Historic Places. GNCB’s expertise includes investigation, documentation, evaluation, and report production and often leads to the preparation of biddable documents that allow preservation, restoration, and conservation work to be done by restoration contractors. GNCB takes pride in our ability to maintain the historic integrity of a Site while also carefully considering the economic and technical feasibility of each project in an effort to support all levels of treatment for varying project sizes. This post will celebrate structures constructed in the 17th century.
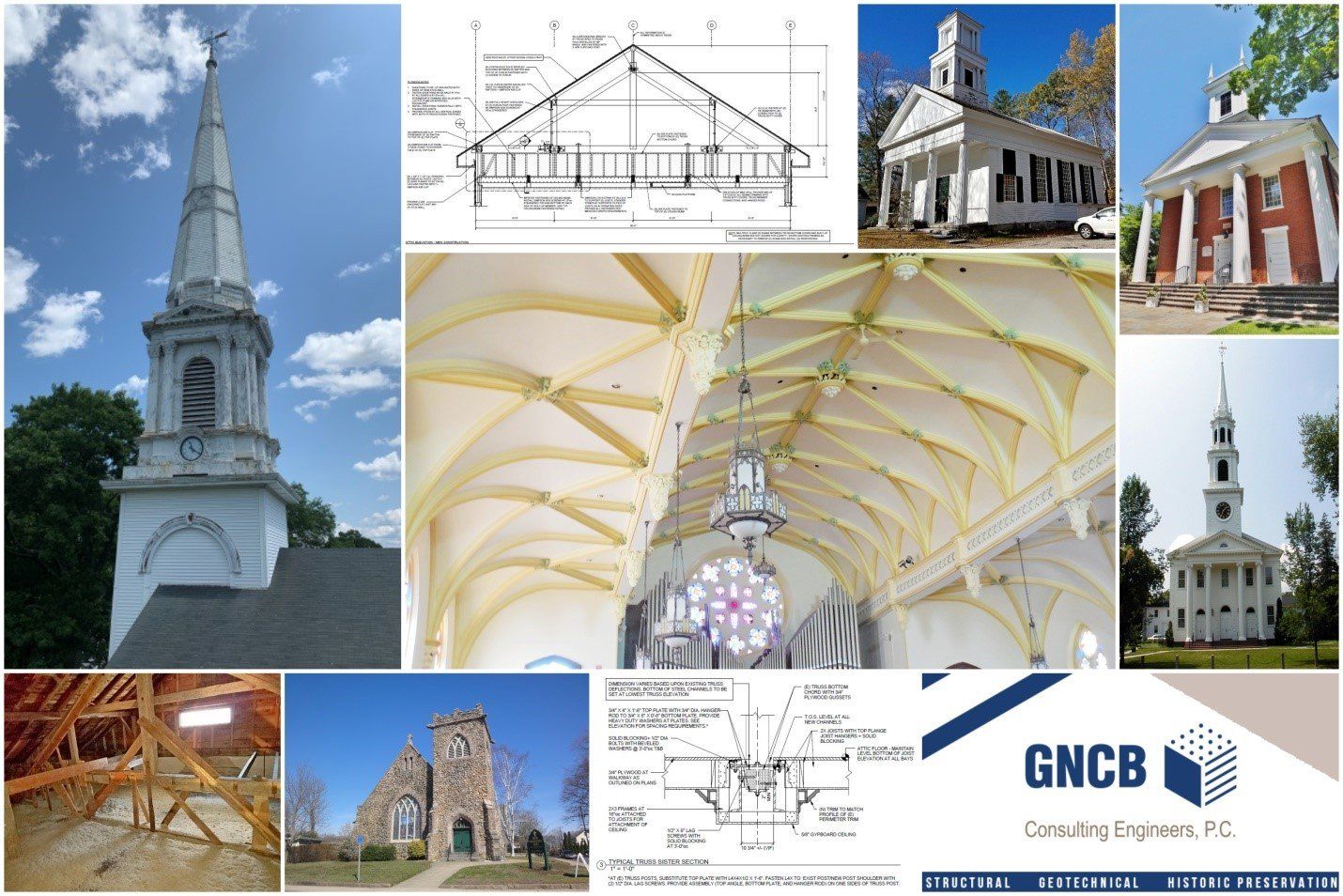
May is National Preservation Month and GNCB is proud to participate by highlighting some of our work with buildings on the National Register of Historic Places. Established in 1973 by the National Trust for Historic Preservation, National Preservation Month is meant to instill national and community pride, promote heritage tourism, and show the social and economic benefits of historic preservation. The first article in this series presents some of our most memorable projects with Connecticut Congregational Churches. As stated by Tom Condon in his 2016 article for the CT Mirror “ Historic Congregational churches struggle for survival and revival ”: Though Connecticut has changed dramatically over the centuries, one part of the landscape of virtually every city and town edures: the Congregational Church on the green or main street. The graceful and handsome “meetinghouses,” many with soring white steeples, may be the state’s most enduring image, both for their beauty and their significance. They were central to the founding and development of the state, eposing values – civic duty, education, local autonomy – that laid the groundwork for today’s society. While most congregations in Connecticut reach back to the 17th and 18th centuries, many of them are on their second, third, or even fourth building due to various catastrophes. The vernacular framing systems of Congregational Churches are highly celebrated as a character-defining feature but are often unable to meet the requirements of the current Building Code for occupancy and environmental loading. As a result, structural systems are frequently overstressed due to cyclical exposure to heavy wind and snow loads. Additionally, moisture infiltration and insect activity plague Building and Grounds committees desperately trying to maintain their place of worship. GNCB is often retained to perform comprehensive Condition Assessments and to provide Design, Procurement, and Construction Administration services in response to significant structural concerns.
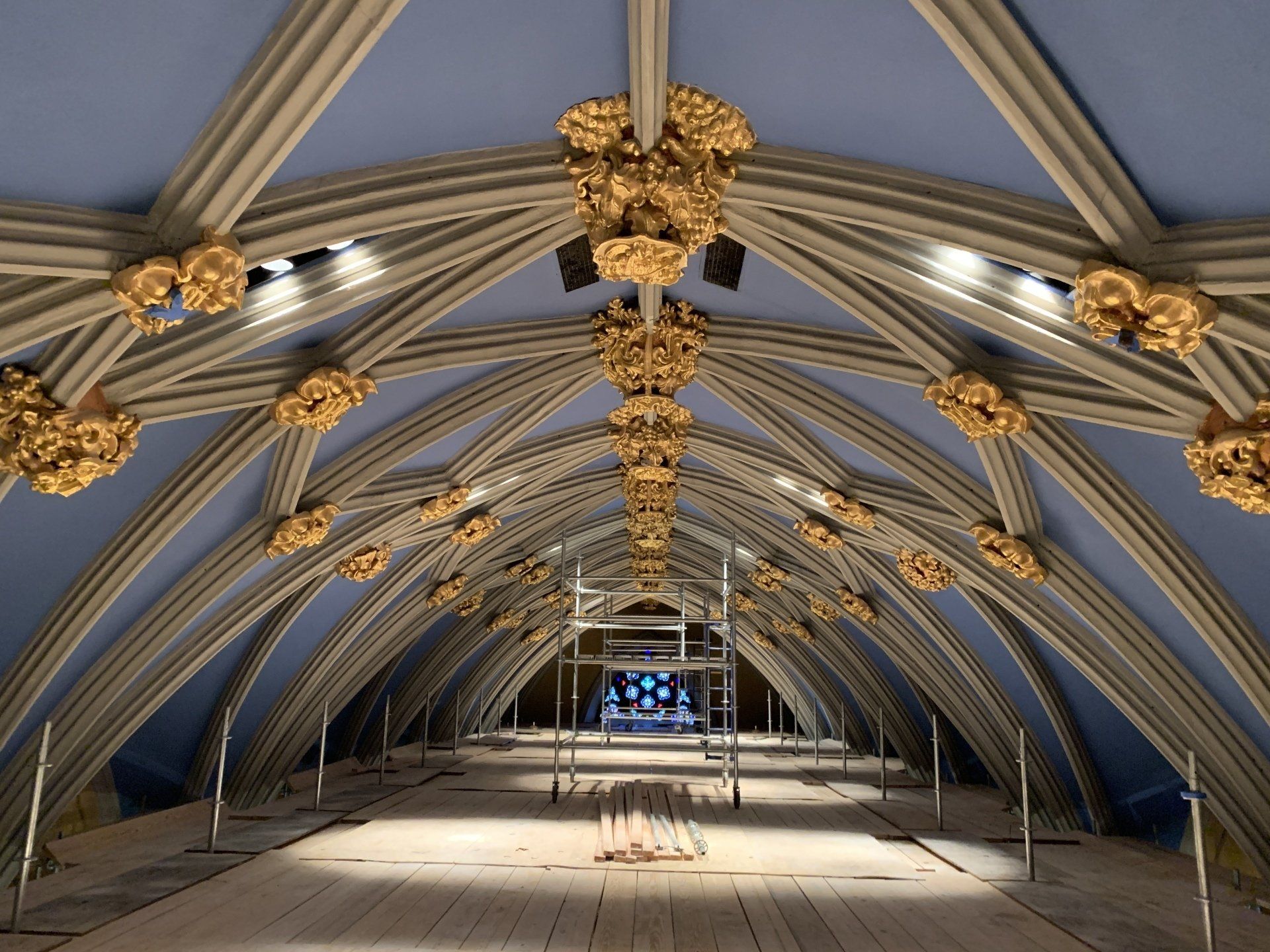
St. Mary’s Catholic Parish of New Haven (St. Mary’s), dedicated in 1874, is the oldest catholic parish in New Haven, Connecticut and the second oldest in Connecticut. The church is constructed of external unreinforced masonry walls and timber scissor trusses supported by timber posts. These trusses frame the church Nave and support the roof and ceiling structure. The church has two side aisles that are constructed of buttress frames aligned with the Nave trusses and which support the ceiling and roof structure in a similar nature. The decorative ceiling of St. Mary’s is constructed of timber-framed barrel vaults covered in wood lath and plaster. In response to a significant failure of a decorative plaster corbel in February of 2019, St. Mary’s conducted a condition assessment and decided to undergo a major plaster restoration. During plaster restoration, the need for structural stabilization of the ceiling became evident. GNCB provided structural engineering services to stabilize the timber ceiling structure and associated attic and roof structure. In the 1980s and 90s, local structural reinforcing had been completed at St. Mary’s, however, it was not comprehensive and documentation was incomplete. By not addressing all underlying structural issues, the parish had continuing problems with the decorative plaster. GNCB determined that the barrel vault ribs that joined and terminated at the corbels did not have adequate vertical support. This caused the decorative plaster corbels to be stressed and fail. GNCB performed a structural analysis of the roof, attic, and plaster ceiling systems as a 3D analysis to determine how the structure behaved as an integrated system. GNCB produced a design that allowed for new vertical support of the ceiling structure at the base and apex of each barrel vault. New LVL beams between the existing trusses were designed to support the weight of the ceiling with very little deflection. It was important the design not interfere with the recently restored plaster and that the design provided stiffness to the structure to minimize vibration in the ceiling. General Contractor: Valley Restoration, LLC
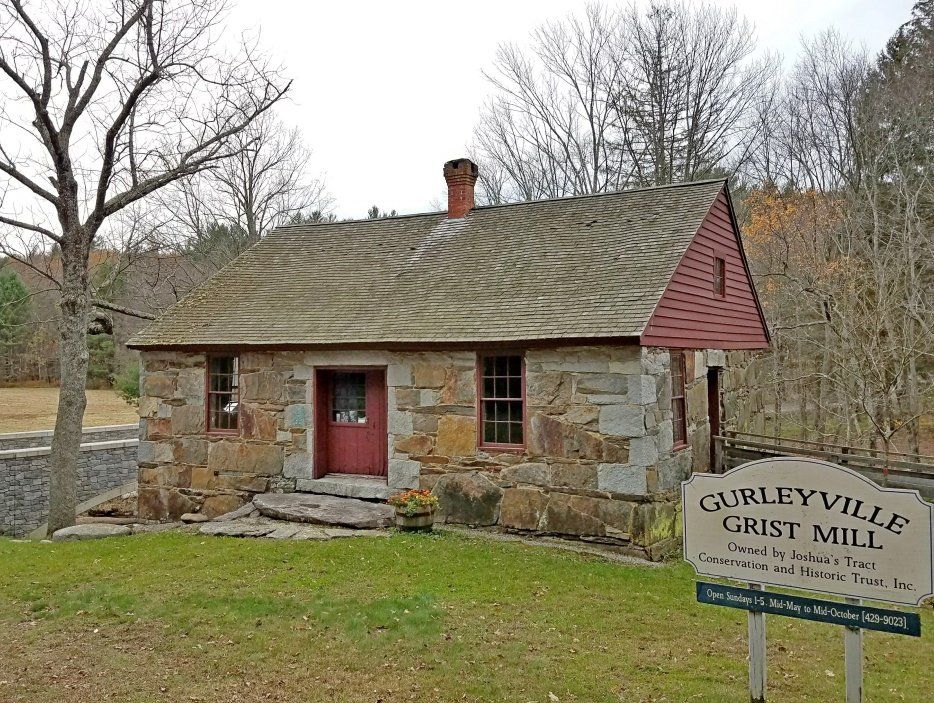
The Gurleyville Grist Mill Structural Stabilization project began with a Condition Assessment of the interior and exterior condition of the 1830 Mill for Joshua’s Trust . The Mill is on the National Register of Historic Places and currently serves as a museum. Numerous past retrofits to the fieldstone masonry walls and historic timber framing systems were present due to continuous shifting in the system attributable to the nearby river and recently constructed vehicular bridge. GNCB assisted the Trust with phasing construction over multiple years to address critical structural concerns with the help of State funding. Phase 1 construction was completed in 2018 and addressed the most urgent stabilization concerns related to shifting foundations and overstressed first floor framing. The work included installation of new tie rods at the first floor to stabilize the outward-moving stone walls and localized timber framing repairs. Phase 2 construction was completed in 2019 and included installing new engineered lumber systems in the attic to re-support the brick masonry chimney. The existing chimney is no longer functioning but needed to remain to maintain the building’s exterior asthetics. Work also included reinforcing the roof framing with rough-sawn lumber and stablizing the attic diaphragm. This spring, Phase 3 will be completed. Phase 3 work will address the remaining stabilization concerns for the attic by re-supporting the original timber beams. The timber beams have suffered from years of grain processing activities and storage. Future work at the Grist Mill will include an exterior restoration addressing the stone masonry, roofing, and water management. General Contractor: Kronenberger and Sons Restoration
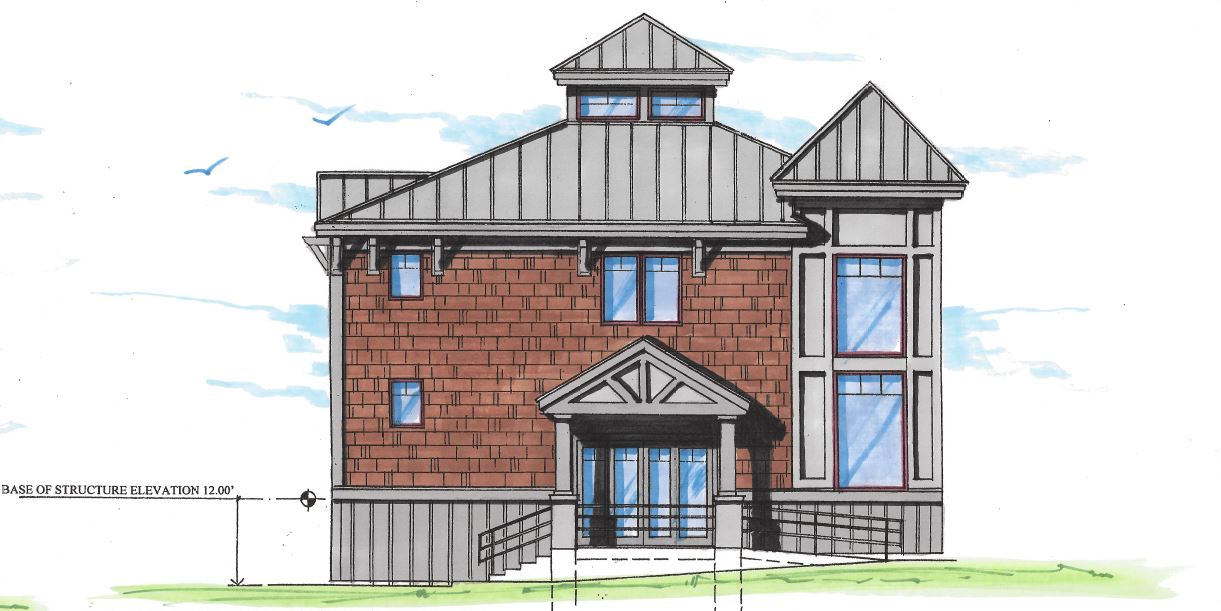
GNCB is providing geotechnical and structural engineering services for Wetmore Marina’s new elevated, 2-story, retail building in Westbrook, CT. The project site is located within Flood Zone AE12 thus requiring an elevated floor and open concrete pier structure below. GNCB coordinated the foundation and first-floor platform design with a manufactured timber frame above. GNCB performed 5 test borings and determined the northwest corner of the new building had approximately 16 feet of man-placed fill and organic soil deposit not suitable for foundations. This material was underlain by sand and dense glacial till. Given these conditions, required loading, and the necessary depth required for soil bearing, 15-ton vertical capacity helical piles were used. These piles bear on glacial till and range from 12 feet in depth to 30 feet. Helical piles are installed in segments and have one driving shaft with several screw paddle blades. For this project, 7-foot segments were utilized, although piles segments are available in a variety of lengths. When installing helical piles, there is a required torque that relates to the required bearing capacity. In this project, the torque required was in the upper material limits of the pile. As a result, in assuring the required torque was met, some shear failures occurred at the pile tops. This does not affect the pile structural integrity but rather increases the difficulty in connecting piles to concrete. Architect: Craig A Laliberte Architect General Contractor: Supreme Industries, Inc.
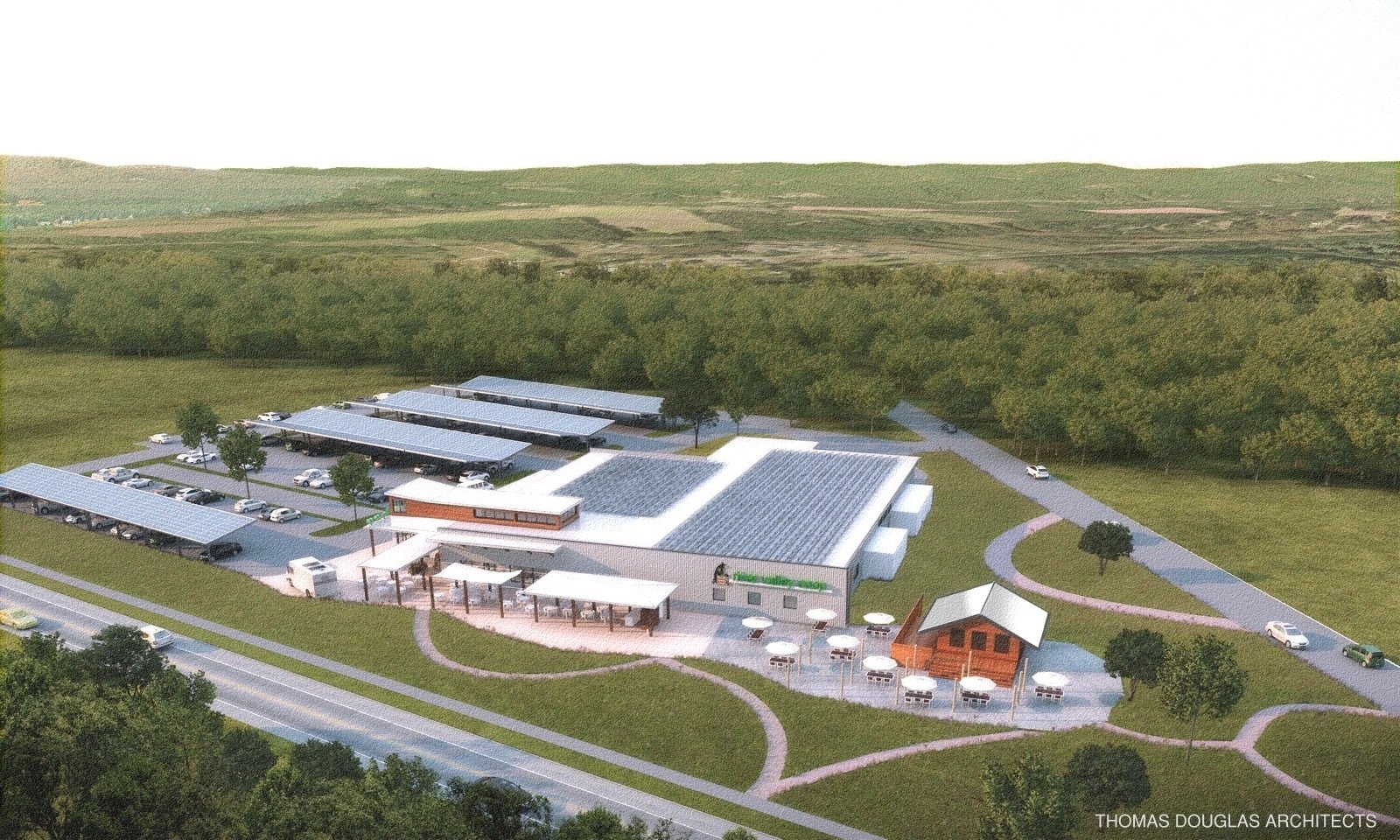
GNCB Consulting Engineers, P.C. is providing geotechnical and structural engineering services for the new 19,000 sq. ft. River Valley Co-op grocery store in Greenfield, Massachusetts. Design work for the one-story pre-engineered steel-framed structure, with a partial mezzanine level, was completed in 2019 and construction has recently started. The 4-acre parcel was the former location of an auto dealership. Based on GNCB’s two-phase geotechnical investigation, the firm recommended that building foundations consist of spread footing column and wall footings bearing on the suitable natural inorganic soils. The surface man-placed fill, which was typically less than 3 ft. thick, was considered suitable to support the building concrete ground floor level, but only after in-situ improvement by systematic re-compaction with a heavy vibratory roller. The solar array installer completed foundation design for the elevated support structure; GNCB recommended foundations consist of either spread footings or a drilled concrete pier. GNCB’s structural engineering group completed foundation plans for the pre-engineered steel building. Additionally, GNCB designed a locally-sourced heavy timber frame canopy structure which will wrap about the south side of the building. The canopy will support additional solar panels. River Valley Coop is anticipated to open in Fall 2020. Architect: Thomas Douglas Architects, Inc. General Contractor: Wright Builders, Inc
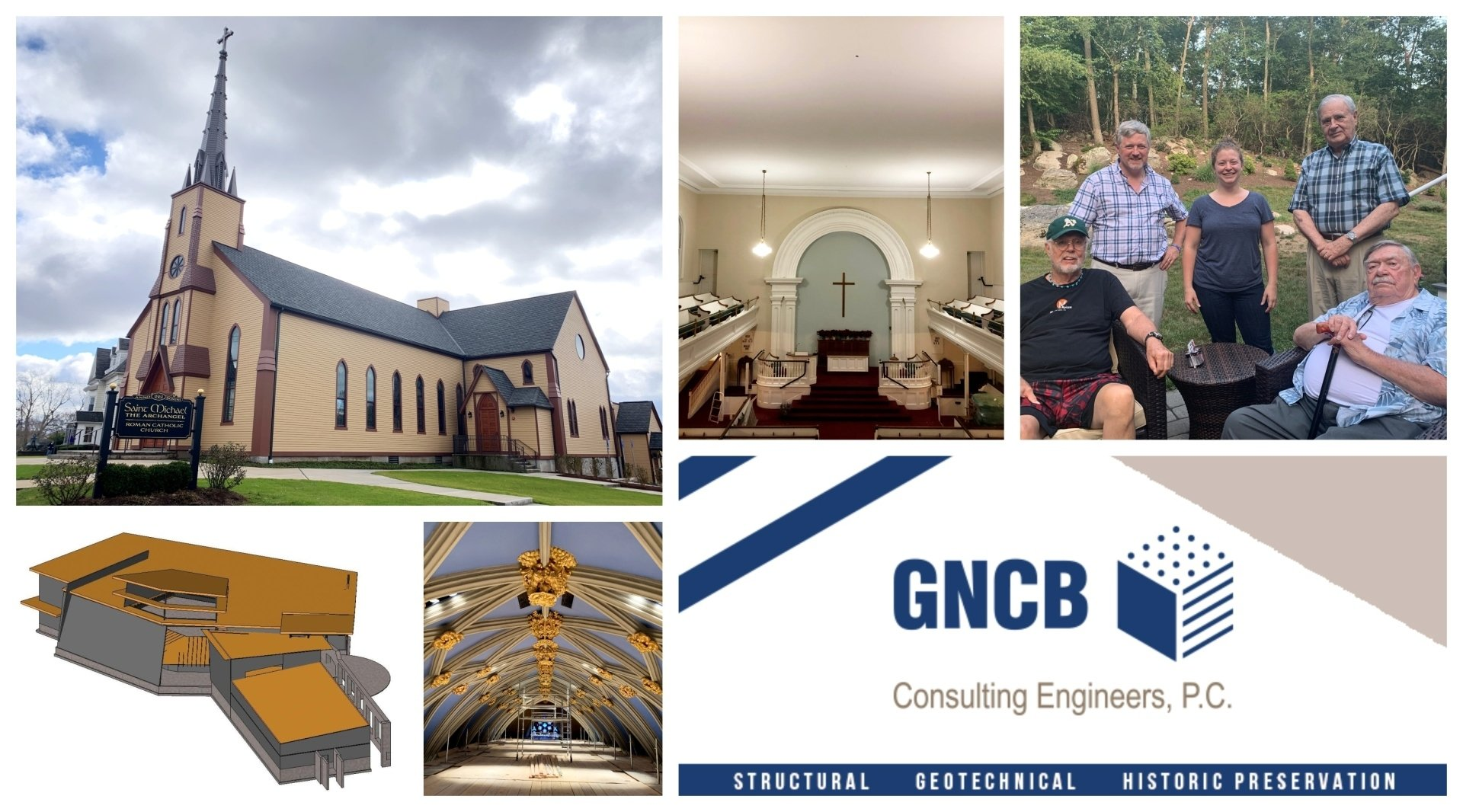
We are ready to hit the ground running in 2020. Last year ended on a high note and we're looking forward to a second great year at our new office. As we transition from one year to the next, we want to take this issue to highlight a number of projects we're working on in the Religious sector. These projects are exceptionally rewarding and we're proud to have the opportunity to work on the spiritual homes of so many people. We hope you each had a joyous holiday season and wish you the best for the New Year. Read our Winter/Spring 2020 Newsletter here
